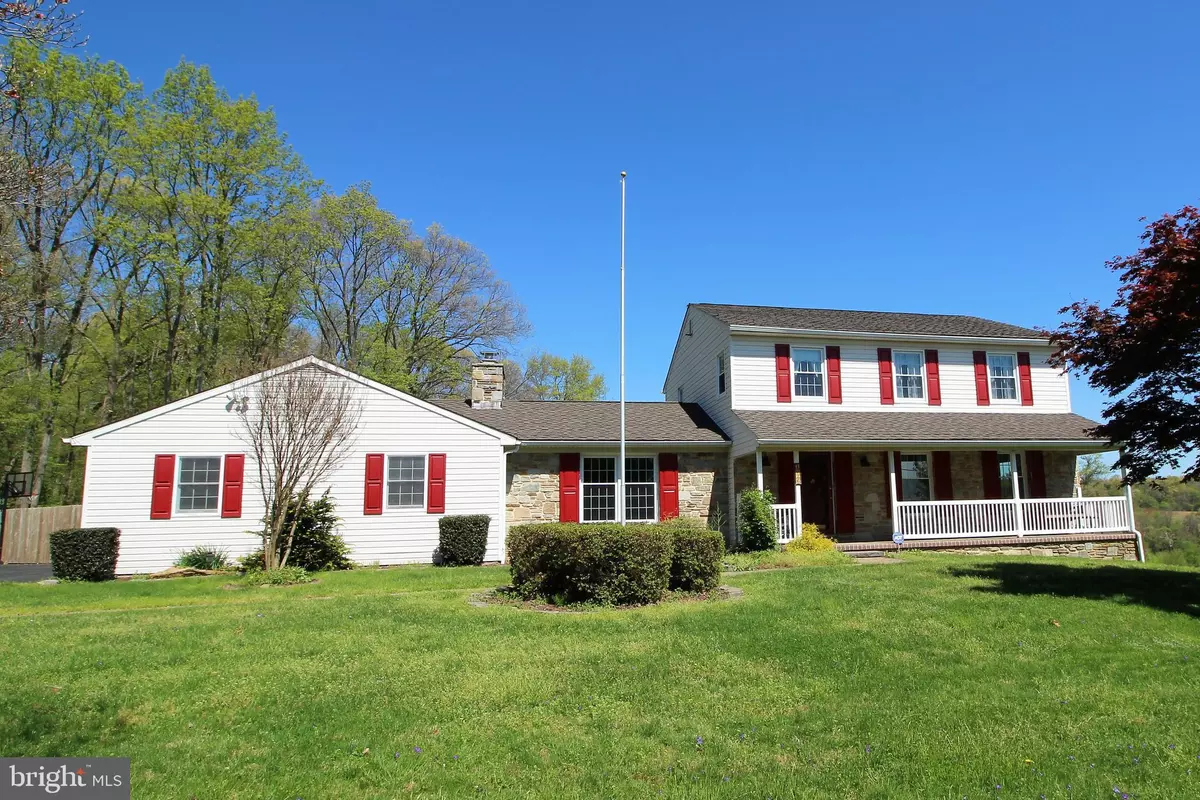$449,900
$449,900
For more information regarding the value of a property, please contact us for a free consultation.
3 Beds
4 Baths
2,909 SqFt
SOLD DATE : 08/20/2019
Key Details
Sold Price $449,900
Property Type Single Family Home
Sub Type Detached
Listing Status Sold
Purchase Type For Sale
Square Footage 2,909 sqft
Price per Sqft $154
Subdivision North Harford
MLS Listing ID MDHR222240
Sold Date 08/20/19
Style Colonial
Bedrooms 3
Full Baths 3
Half Baths 1
HOA Y/N N
Abv Grd Liv Area 2,234
Originating Board BRIGHT
Year Built 1974
Annual Tax Amount $4,252
Tax Year 2018
Lot Size 3.200 Acres
Acres 3.2
Property Description
Pre-Appraised for $465,000...100% Financing Available! Enjoy beautiful North Harford views from your front porch, living room, back yard or while relaxing in the pool! Sunrises are absolutely stunning and the seasonal landscape is to die for! This home offers... Welcoming front porch w/ swing- Huge living room w/ picturesque bay window- Family room w/ cozy wood burning stove- Hardwood floors- Large eat-in kitchen- Newly renovated main level laundry/mud room w/ custom cabinetry and even a built-in dog washing station (2016)- Updated hall bath- Updated master bath (2019)- His & hers closets- Finished lower level rec room w/ full bath & french doors to patio- Spacious 25x25 2 car garage. Dreamy backyard oasis features extensive hardscape & 45,000 gal saltwater pool!!! Partially fenced 3.2 acre lot backs to trees & adjacent to pastoral views! Geothermal heat & air conditioning system for major energy savings (2017). Updated hot water heater (2018). Tucked away on a quiet country road just off #543. Don't let this one slip away!! Immediate Occupancy!
Location
State MD
County Harford
Zoning AG
Rooms
Other Rooms Living Room, Dining Room, Primary Bedroom, Bedroom 2, Bedroom 3, Kitchen, Family Room
Basement Full, Partially Finished
Interior
Interior Features Floor Plan - Traditional, Kitchen - Eat-In, Kitchen - Table Space, Water Treat System, Stove - Wood, Wood Floors
Hot Water Electric
Heating Wood Burn Stove, Heat Pump(s)
Cooling Central A/C, Ceiling Fan(s), Geothermal
Flooring Ceramic Tile, Hardwood, Laminated, Slate
Fireplaces Number 1
Fireplaces Type Mantel(s)
Equipment Cooktop, Dryer - Electric, Microwave, Exhaust Fan, Oven - Wall, Washer, Water Heater, Refrigerator
Window Features Bay/Bow,Double Pane,Storm
Appliance Cooktop, Dryer - Electric, Microwave, Exhaust Fan, Oven - Wall, Washer, Water Heater, Refrigerator
Heat Source Geo-thermal, Electric
Laundry Main Floor
Exterior
Exterior Feature Porch(es), Patio(s)
Garage Garage - Side Entry
Garage Spaces 2.0
Fence Partially
Pool In Ground, Fenced, Saltwater
Waterfront N
Water Access N
View Pasture, Scenic Vista, Trees/Woods
Roof Type Architectural Shingle
Accessibility None
Porch Porch(es), Patio(s)
Parking Type Attached Garage, Off Street
Attached Garage 2
Total Parking Spaces 2
Garage Y
Building
Lot Description Backs to Trees
Story 2
Sewer On Site Septic
Water Well
Architectural Style Colonial
Level or Stories 2
Additional Building Above Grade, Below Grade
New Construction N
Schools
Elementary Schools North Harford
Middle Schools North Harford
High Schools North Harford
School District Harford County Public Schools
Others
Senior Community No
Tax ID 05-015960
Ownership Fee Simple
SqFt Source Assessor
Special Listing Condition Standard
Read Less Info
Want to know what your home might be worth? Contact us for a FREE valuation!

Our team is ready to help you sell your home for the highest possible price ASAP

Bought with Carole May • Cummings & Co. Realtors

"My job is to find and attract mastery-based agents to the office, protect the culture, and make sure everyone is happy! "






