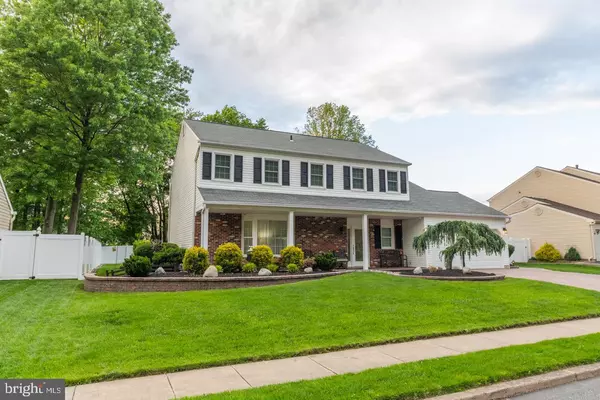$507,900
$507,900
For more information regarding the value of a property, please contact us for a free consultation.
4 Beds
3 Baths
2,422 SqFt
SOLD DATE : 08/20/2019
Key Details
Sold Price $507,900
Property Type Single Family Home
Sub Type Detached
Listing Status Sold
Purchase Type For Sale
Square Footage 2,422 sqft
Price per Sqft $209
Subdivision Maple Point
MLS Listing ID PABU469084
Sold Date 08/20/19
Style Colonial
Bedrooms 4
Full Baths 2
Half Baths 1
HOA Y/N N
Abv Grd Liv Area 2,422
Originating Board BRIGHT
Year Built 1985
Annual Tax Amount $8,061
Tax Year 2018
Lot Size 10,200 Sqft
Acres 0.23
Lot Dimensions 80.00 x 127.00
Property Description
Welcome to this stunning and immaculately maintained home in Maple Point. Fully updated, this 4 bedroom, 2.5 bath Colonial boasts extensive EP Henry hardscaping, meticulous landscaping, and a thoughtfully planned full kitchen remodel including all new appliances, perfect for the entertainer. When entering the home, you'll notice an abundance of natural light and a nice flow throughout the main floor with new laminate and neutral paint colors. Travertine tile in the kitchen, hallway, and updated powder room complete the look. The beautiful and functional kitchen wows with Cherry Peppercorn Kraftmaid cabinets, newer appliances (2014), loads of storage and granite countertops. Open to both the living and dining room, it's truly the heart of the home. New hardwood steps lead you to the upper level where you'll find the owners have spared no expense remodeling the master bath (2018). You'll also enjoy the airy walk-in closet and beautiful flooring throughout this level. Tasteful color schemes are found in the three remaining bedrooms and second full bath. The basement is partially finished with excellent storage space. First floor laundry room leads to the large two car garage with attic access and door to the gorgeous backyard. Pride of ownership is clear in this truly beautiful, clean, and well-kept home. Located in the Blue-Ribbon Neshaminy School District and close to Core Creek Park, shopping, and all major highways.
Location
State PA
County Bucks
Area Middletown Twp (10122)
Zoning R2
Direction South
Rooms
Other Rooms Living Room, Dining Room, Primary Bedroom, Bedroom 2, Bedroom 3, Kitchen, Family Room, Bedroom 1, Attic
Basement Full, Drainage System, Partially Finished, Sump Pump
Interior
Interior Features Kitchen - Island, Family Room Off Kitchen, Sprinkler System, Upgraded Countertops, Walk-in Closet(s), Window Treatments, Recessed Lighting, Pantry, Ceiling Fan(s), Efficiency, Floor Plan - Open, Kitchen - Gourmet
Hot Water Natural Gas
Heating Forced Air
Cooling Central A/C
Flooring Hardwood, Laminated, Tile/Brick
Equipment Built-In Microwave, Built-In Range, Dishwasher, Disposal, Dryer - Gas, Energy Efficient Appliances, Oven - Double, Oven - Self Cleaning, Range Hood, Refrigerator, Stainless Steel Appliances, Water Heater, Washer, Oven/Range - Gas
Appliance Built-In Microwave, Built-In Range, Dishwasher, Disposal, Dryer - Gas, Energy Efficient Appliances, Oven - Double, Oven - Self Cleaning, Range Hood, Refrigerator, Stainless Steel Appliances, Water Heater, Washer, Oven/Range - Gas
Heat Source Natural Gas
Laundry Main Floor
Exterior
Exterior Feature Patio(s), Porch(es)
Garage Garage Door Opener, Garage - Rear Entry, Inside Access
Garage Spaces 5.0
Fence Partially, Vinyl
Waterfront N
Water Access N
Roof Type Pitched,Shingle
Accessibility None
Porch Patio(s), Porch(es)
Parking Type Attached Garage, Driveway
Attached Garage 2
Total Parking Spaces 5
Garage Y
Building
Lot Description Front Yard, Level, Open, Rear Yard, SideYard(s), Landscaping
Story 2
Foundation Brick/Mortar
Sewer Public Sewer
Water Public
Architectural Style Colonial
Level or Stories 2
Additional Building Above Grade, Below Grade
New Construction N
Schools
Elementary Schools Buck
Middle Schools Maple Point
High Schools Neshaminy
School District Neshaminy
Others
Senior Community No
Tax ID 22-082-059
Ownership Fee Simple
SqFt Source Assessor
Security Features Security System,Sprinkler System - Indoor,Exterior Cameras
Acceptable Financing Cash, Conventional, FHA, VA
Listing Terms Cash, Conventional, FHA, VA
Financing Cash,Conventional,FHA,VA
Special Listing Condition Standard
Read Less Info
Want to know what your home might be worth? Contact us for a FREE valuation!

Our team is ready to help you sell your home for the highest possible price ASAP

Bought with Maria Capuano • BHHS Fox & Roach -Yardley/Newtown

"My job is to find and attract mastery-based agents to the office, protect the culture, and make sure everyone is happy! "






