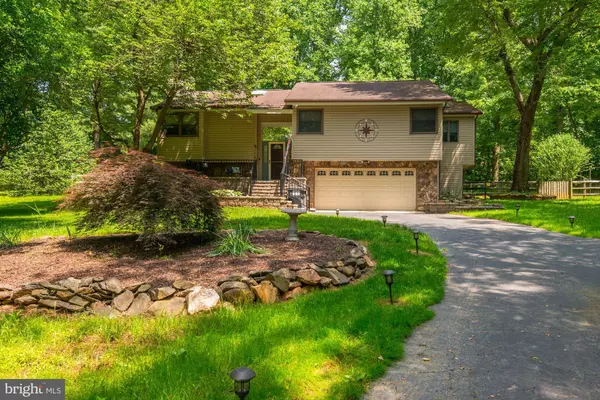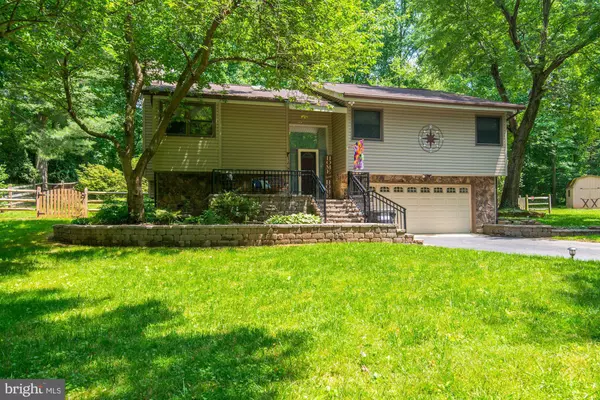$425,000
$429,000
0.9%For more information regarding the value of a property, please contact us for a free consultation.
4 Beds
3 Baths
1,492 SqFt
SOLD DATE : 08/16/2019
Key Details
Sold Price $425,000
Property Type Single Family Home
Sub Type Detached
Listing Status Sold
Purchase Type For Sale
Square Footage 1,492 sqft
Price per Sqft $284
Subdivision Rolling Acres
MLS Listing ID VAFQ160374
Sold Date 08/16/19
Style Split Foyer
Bedrooms 4
Full Baths 2
Half Baths 1
HOA Y/N N
Abv Grd Liv Area 1,492
Originating Board BRIGHT
Year Built 1983
Annual Tax Amount $3,410
Tax Year 2018
Lot Size 1.203 Acres
Acres 1.2
Property Description
This home truly deserves all the adjectives usually used to describe special properties. This is,indeed, one of a kind with so many special features, it's impossible to list them all. It will be obvious as soon as you walk in the front door how much the owners love this house. Looks so good it could almost be new! Pride of ownership is obvious in the condition of this marvelous home. Granite counters and island, upgraded maple cabinets, natural stone floor to ceiling fireplace, hardwood floors, sun room, huge Trex deck, Enclosed porch / sunroom , VAULTED CEILINGS ,huge maser suite with cedar closet,gorgeous dark wood steps leading to wide stone porch. Folks - this one must be seen to be believed! Septic system replaced 2016, New stove installed in 2015, Phantom Screen installed (french door) in 2014, New Heater installed 2013, Hartmas pellet stove installed 2012, Detached garage installed 2009, Decking with Trex replaced in 2015, Kitchen cabinets refinished in 2015, Aluminum railing added to front porch in 2015, New steel front door replaced in 2009 , Granite counter in basement kitchenette area added in 2012, Hall bath completed in 2013, Master bath updated in 2009.
Location
State VA
County Fauquier
Zoning R1
Rooms
Other Rooms Kitchen, Family Room, Den, Exercise Room, Laundry
Basement Connecting Stairway, Daylight, Partial, Fully Finished, Heated, Outside Entrance, Walkout Level, Windows
Main Level Bedrooms 4
Interior
Interior Features Breakfast Area, Carpet, Ceiling Fan(s), Combination Dining/Living, Combination Kitchen/Dining, Combination Kitchen/Living, Dining Area, Floor Plan - Open, Kitchen - Eat-In, Kitchen - Island, Primary Bath(s), Recessed Lighting, Wet/Dry Bar, Wood Floors
Heating Heat Pump(s)
Cooling Heat Pump(s), Ceiling Fan(s)
Fireplaces Number 1
Equipment Built-In Microwave, Washer, Dryer, Dishwasher, Disposal, Refrigerator, Stove
Appliance Built-In Microwave, Washer, Dryer, Dishwasher, Disposal, Refrigerator, Stove
Heat Source Electric
Exterior
Exterior Feature Deck(s), Enclosed, Porch(es), Roof
Garage Garage - Front Entry, Garage - Side Entry
Garage Spaces 4.0
Waterfront N
Water Access N
Accessibility Other
Porch Deck(s), Enclosed, Porch(es), Roof
Attached Garage 3
Total Parking Spaces 4
Garage Y
Building
Story 2
Sewer Septic = # of BR
Water Well-Shared
Architectural Style Split Foyer
Level or Stories 2
Additional Building Above Grade, Below Grade
New Construction N
Schools
School District Fauquier County Public Schools
Others
Senior Community No
Tax ID 7905-00-8868
Ownership Fee Simple
SqFt Source Estimated
Horse Property N
Special Listing Condition Standard
Read Less Info
Want to know what your home might be worth? Contact us for a FREE valuation!

Our team is ready to help you sell your home for the highest possible price ASAP

Bought with Duane A Gardner • Gardner Homes Management, LLC

"My job is to find and attract mastery-based agents to the office, protect the culture, and make sure everyone is happy! "






