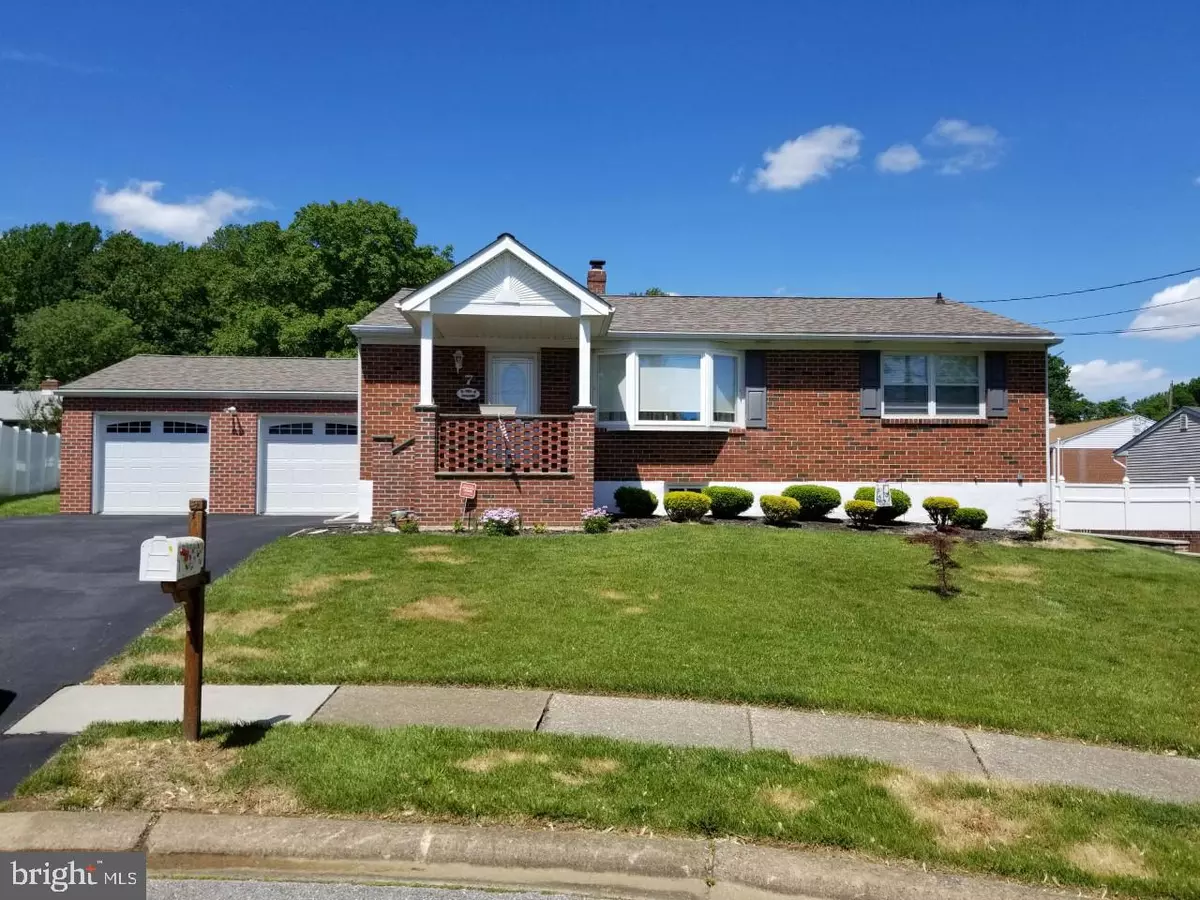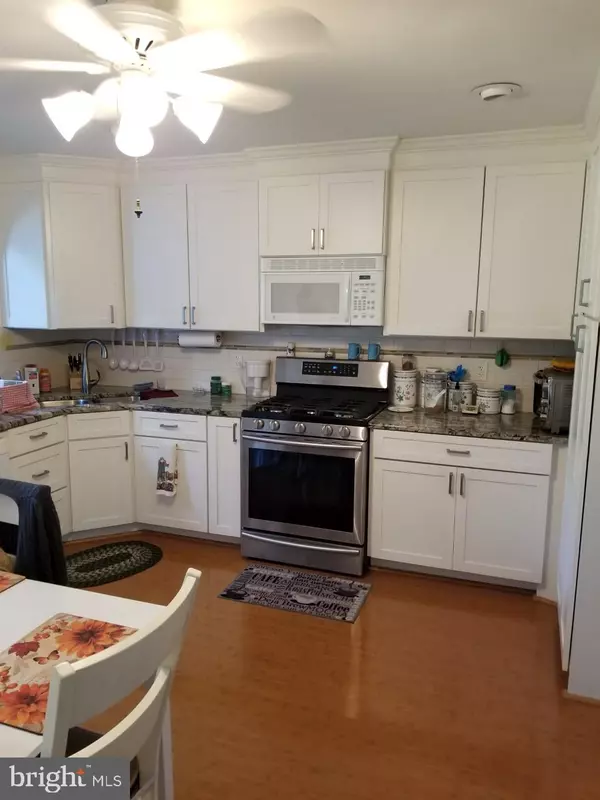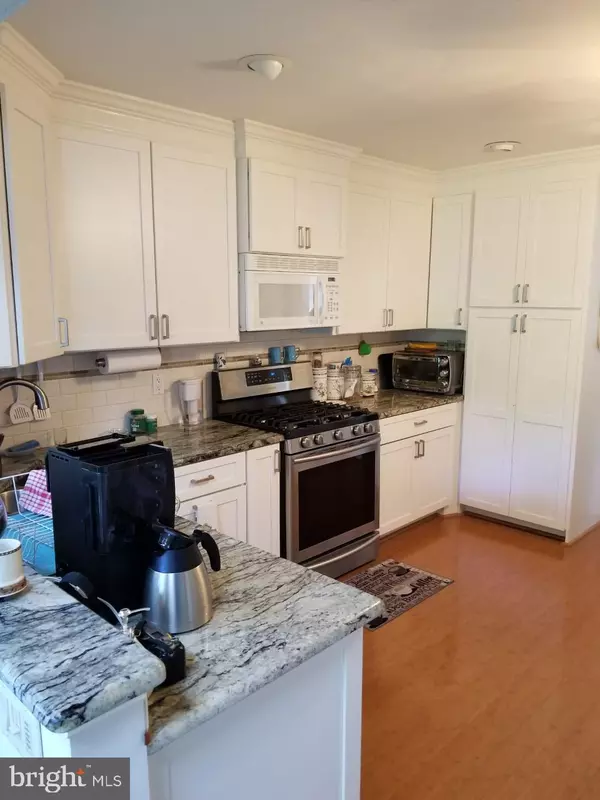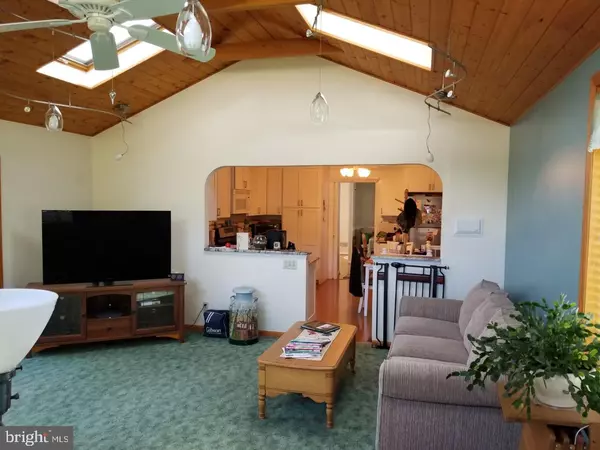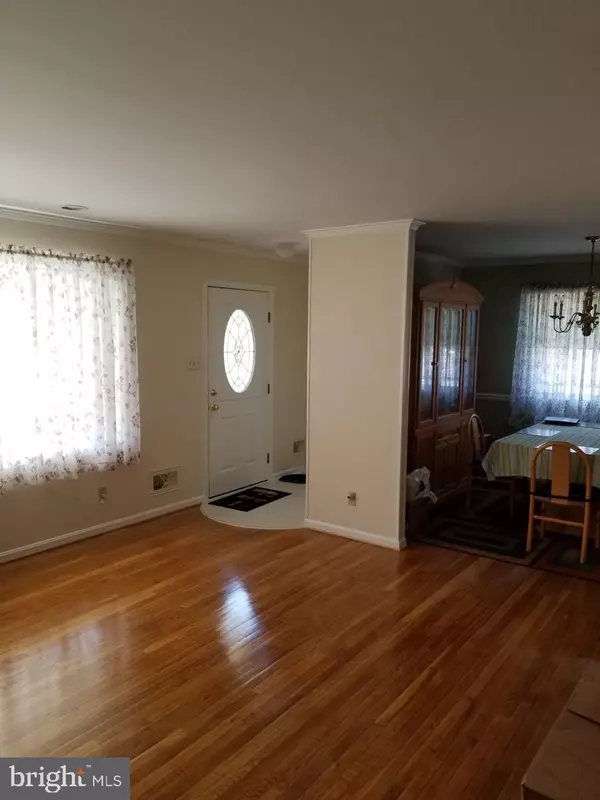$320,000
$329,900
3.0%For more information regarding the value of a property, please contact us for a free consultation.
3 Beds
2 Baths
3,231 SqFt
SOLD DATE : 07/24/2019
Key Details
Sold Price $320,000
Property Type Single Family Home
Sub Type Detached
Listing Status Sold
Purchase Type For Sale
Square Footage 3,231 sqft
Price per Sqft $99
Subdivision Afton
MLS Listing ID DENC479168
Sold Date 07/24/19
Style Ranch/Rambler
Bedrooms 3
Full Baths 1
Half Baths 1
HOA Y/N N
Abv Grd Liv Area 2,425
Originating Board BRIGHT
Year Built 1965
Annual Tax Amount $2,297
Tax Year 2018
Lot Size 10,454 Sqft
Acres 0.24
Lot Dimensions 79.90 x 137.30
Property Description
Rarely available brick ranch with finished lower level in the popular Afton neighborhood. This house is quietly tucked away on a cul de sac to give you that extra amount of privacy. The home has been completely updated and well taken care of over the past several years. The kitchen is complete with granite counters, white custom cabinetry, and stainless appliances and opens up to a beautiful Florida room addition with cathedral ceilings, direct vent gas stove, and low voltage designer lighting. The first floor consists of a majority of beautiful white oak hardwood floors, crown molding, and recessed lighting. There is a finished lower level that has 2 separate rooms and a half bath. Rooms could be additional bedrooms, play room, office, living room, or even an in law suite. The updated bathroom has a full soaking tub with jets and stand up tiled shower in addition to heated floors. The home also has a rear deck and a beautiful fenced in yard as well as a newly built 2 car attached garage! This house has it all and pride of ownership shows throughout. A perfect place to call HOME!
Location
State DE
County New Castle
Area Brandywine (30901)
Zoning NC6.5
Rooms
Other Rooms Living Room, Dining Room, Primary Bedroom, Bedroom 2, Bedroom 3, Kitchen, Family Room, Laundry, Office
Basement Full
Main Level Bedrooms 3
Interior
Heating Forced Air
Cooling Central A/C
Flooring Hardwood, Carpet
Heat Source Natural Gas
Exterior
Garage Garage - Front Entry
Garage Spaces 2.0
Waterfront N
Water Access N
Accessibility None
Attached Garage 2
Total Parking Spaces 2
Garage Y
Building
Story 1.5
Sewer Public Sewer
Water Public
Architectural Style Ranch/Rambler
Level or Stories 1.5
Additional Building Above Grade, Below Grade
New Construction N
Schools
School District Brandywine
Others
Senior Community No
Tax ID 06-025.00-022
Ownership Fee Simple
SqFt Source Assessor
Special Listing Condition Standard
Read Less Info
Want to know what your home might be worth? Contact us for a FREE valuation!

Our team is ready to help you sell your home for the highest possible price ASAP

Bought with Gina Henry • BHHS Fox & Roach-Greenville

"My job is to find and attract mastery-based agents to the office, protect the culture, and make sure everyone is happy! "

