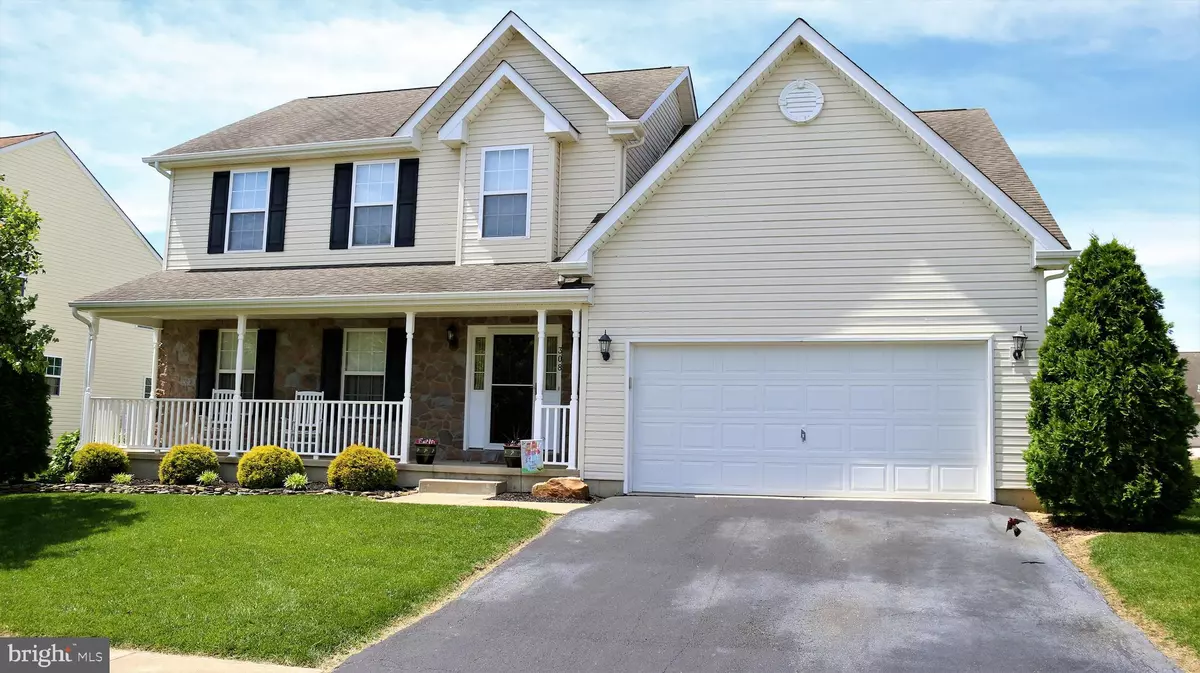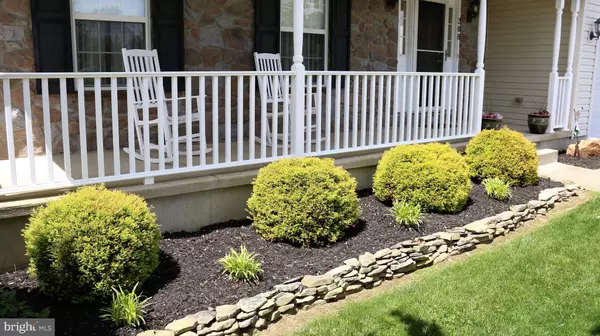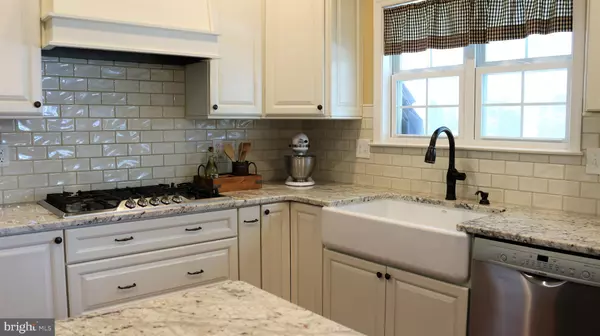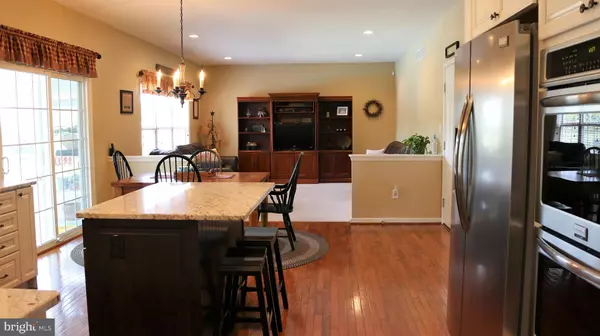$329,900
$329,900
For more information regarding the value of a property, please contact us for a free consultation.
4 Beds
3 Baths
3,371 SqFt
SOLD DATE : 07/22/2019
Key Details
Sold Price $329,900
Property Type Single Family Home
Sub Type Detached
Listing Status Sold
Purchase Type For Sale
Square Footage 3,371 sqft
Price per Sqft $97
Subdivision Providence Crossing
MLS Listing ID DEKT229096
Sold Date 07/22/19
Style Colonial
Bedrooms 4
Full Baths 2
Half Baths 1
HOA Y/N N
Abv Grd Liv Area 2,656
Originating Board BRIGHT
Year Built 2006
Annual Tax Amount $1,877
Tax Year 2018
Lot Size 10,584 Sqft
Acres 0.24
Lot Dimensions 79.64 x 132.90
Property Description
Welcome to our listing at 308 Coldwater Drive in Clayton DE. This stunning 4 bedroom 2.5 bath colonial with a 2 car garage and finished basement features too many amenities to list, but here are the highlights: The exterior features include gorgeous landscaping, a breezy front porch with vinyl railing, stone accents, split rail fencing, and a beautiful inground pool. Inside you'll find immaculate hardwood flooring throughout, abundant custom trimwork, crown moldings, recessed lighting, and a custom kitchen that is absolutely to die for! Kraftmaid classic ivory cabinets with pots & pans organizer, spice rack cabinet, pull out pantry shelving and charging station storage. A subway tile back-splash, bianco romano granite, and a kohler farmhouse sink. All stainless steel appliances including a 5 burner cooktop and double wall ovens. The center island is perfectly situated for cooking large meals and the entire arrangement opens into the dining room, family room, and the screened porch making formal or casual entertaining a comfortable and convenient affair. Downstairs, you'll find a finished basement setup for getting away from it all. For parties, you'll enjoy the bar and billiards area. If movies are your thing, the media room offers a fantastic way to turn down the lights, crank up the volume and get lost in the latest Netflix series. Upstairs, you'll find a spacious master suite with vaulted ceiling, deep walk-in closet, and stunning master bath retreat complete with corner soaking tub and stall shower. You'll also enjoy the three additional bedrooms and second floor laundry. But if you like the warmer weather, you won't have to look farther than the beautiful in-ground pool and grilling area complete with diving board and slide for hours of fun in the sun. Don't let this one slip through your fingers...you won't see another like it!
Location
State DE
County Kent
Area Smyrna (30801)
Zoning RS
Direction Northeast
Rooms
Other Rooms Living Room, Dining Room, Primary Bedroom, Bedroom 2, Bedroom 3, Bedroom 4, Kitchen, Game Room, Family Room, Foyer, Laundry, Media Room, Bonus Room, Screened Porch
Basement Fully Finished
Interior
Interior Features Bar, Ceiling Fan(s), Crown Moldings, Dining Area, Kitchen - Eat-In, Kitchen - Island, Primary Bath(s), Recessed Lighting, Walk-in Closet(s), Wet/Dry Bar
Hot Water Natural Gas
Heating Forced Air
Cooling Central A/C
Flooring Hardwood, Carpet
Equipment Oven/Range - Gas, Oven - Wall
Appliance Oven/Range - Gas, Oven - Wall
Heat Source Natural Gas
Laundry Upper Floor
Exterior
Exterior Feature Patio(s), Screened, Porch(es)
Garage Garage - Front Entry
Garage Spaces 2.0
Fence Split Rail
Pool In Ground
Waterfront N
Water Access N
Roof Type Architectural Shingle
Accessibility None
Porch Patio(s), Screened, Porch(es)
Attached Garage 2
Total Parking Spaces 2
Garage Y
Building
Lot Description Front Yard, Landscaping, Level, Open, Rear Yard, SideYard(s)
Story 2
Foundation Concrete Perimeter
Sewer Public Sewer
Water Public
Architectural Style Colonial
Level or Stories 2
Additional Building Above Grade, Below Grade
New Construction N
Schools
School District Smyrna
Others
Senior Community No
Tax ID KH-04-01804-05-0200-000
Ownership Fee Simple
SqFt Source Estimated
Acceptable Financing Cash, Conventional, FHA, USDA, VA
Listing Terms Cash, Conventional, FHA, USDA, VA
Financing Cash,Conventional,FHA,USDA,VA
Special Listing Condition Standard
Read Less Info
Want to know what your home might be worth? Contact us for a FREE valuation!

Our team is ready to help you sell your home for the highest possible price ASAP

Bought with Paula J Cashion • RE/MAX Horizons

"My job is to find and attract mastery-based agents to the office, protect the culture, and make sure everyone is happy! "






