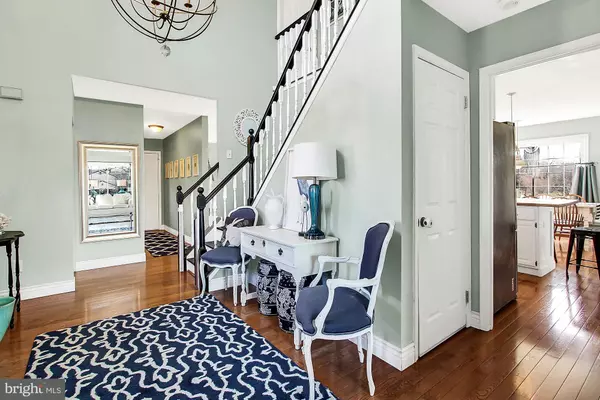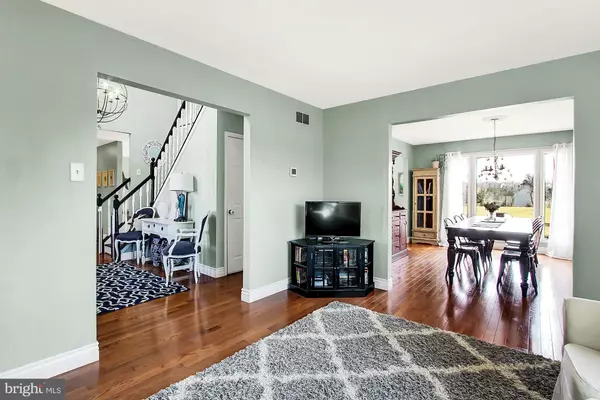$339,000
$339,000
For more information regarding the value of a property, please contact us for a free consultation.
4 Beds
3 Baths
2,796 SqFt
SOLD DATE : 06/19/2019
Key Details
Sold Price $339,000
Property Type Single Family Home
Sub Type Detached
Listing Status Sold
Purchase Type For Sale
Square Footage 2,796 sqft
Price per Sqft $121
Subdivision Duck Farm
MLS Listing ID PACT418446
Sold Date 06/19/19
Style Traditional
Bedrooms 4
Full Baths 2
Half Baths 1
HOA Fees $10/ann
HOA Y/N Y
Abv Grd Liv Area 2,796
Originating Board BRIGHT
Year Built 1990
Annual Tax Amount $5,879
Tax Year 2018
Lot Size 1.600 Acres
Acres 1.6
Property Description
A lovely colonial home in the coveted Duck Farm community boasting 4 bedrooms and 2.5 bathrooms and 2,800 sq ft. Wood floors throughout the downstairs and carpet in the bedrooms. The kitchen has been upgraded with stainless steel appliances, including a French door refrigerator and induction oven stove with double ovens, also crown molding, custom finished island, wood countertops, marble backsplash and a farmhouse sink. This home has space galore! The 3 car garage has a full size attic you can walk in and store belongings. The home has over 12,000 in professional closet organizers. Quadruple the amount of space from a regular single pole, single shelf closet. The walk in pantry was also a professionally designed. Second floor laundry. The inspection on the home has already been completed. Roof, windows, HVAC, water heater, water softener have all been replaced recently. Enjoy the brand new patio over looking 1.6 acres with a small stream at the back of the property.
Location
State PA
County Chester
Area East Nottingham Twp (10369)
Zoning R2
Rooms
Basement Full, Unfinished
Interior
Interior Features Attic, Built-Ins, Carpet, Dining Area, Family Room Off Kitchen, Floor Plan - Traditional, Formal/Separate Dining Room, Kitchen - Eat-In, Primary Bath(s), Pantry, Upgraded Countertops, Walk-in Closet(s), Crown Moldings, Kitchen - Island, Wood Floors
Hot Water 60+ Gallon Tank
Heating Forced Air
Cooling Central A/C
Fireplaces Number 1
Equipment Built-In Microwave, Dishwasher, Oven/Range - Electric, Refrigerator, Stainless Steel Appliances, Washer, Dryer
Fireplace Y
Appliance Built-In Microwave, Dishwasher, Oven/Range - Electric, Refrigerator, Stainless Steel Appliances, Washer, Dryer
Heat Source Electric
Laundry Upper Floor
Exterior
Garage Garage - Side Entry, Garage Door Opener, Additional Storage Area
Garage Spaces 3.0
Waterfront N
Water Access N
View Creek/Stream
Accessibility None
Parking Type Attached Garage, Driveway
Attached Garage 3
Total Parking Spaces 3
Garage Y
Building
Story 3+
Sewer On Site Septic
Water Well
Architectural Style Traditional
Level or Stories 3+
Additional Building Above Grade, Below Grade
New Construction N
Schools
School District Oxford Area
Others
Senior Community No
Tax ID 69-03 -0029.3300
Ownership Fee Simple
SqFt Source Estimated
Acceptable Financing Cash, Conventional, FHA
Horse Property N
Listing Terms Cash, Conventional, FHA
Financing Cash,Conventional,FHA
Special Listing Condition Standard
Read Less Info
Want to know what your home might be worth? Contact us for a FREE valuation!

Our team is ready to help you sell your home for the highest possible price ASAP

Bought with Brian D. Foraker • BHHS Fox & Roach - Hockessin

"My job is to find and attract mastery-based agents to the office, protect the culture, and make sure everyone is happy! "






