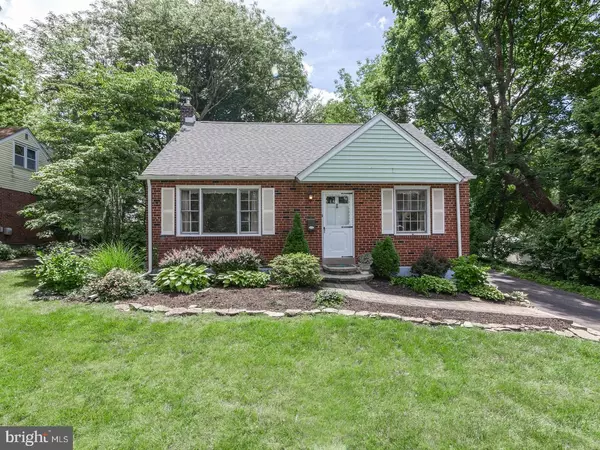$325,000
$325,000
For more information regarding the value of a property, please contact us for a free consultation.
3 Beds
2 Baths
1,389 SqFt
SOLD DATE : 07/22/2019
Key Details
Sold Price $325,000
Property Type Single Family Home
Sub Type Detached
Listing Status Sold
Purchase Type For Sale
Square Footage 1,389 sqft
Price per Sqft $233
Subdivision None Available
MLS Listing ID PADE494022
Sold Date 07/22/19
Style Cape Cod
Bedrooms 3
Full Baths 2
HOA Y/N N
Abv Grd Liv Area 1,389
Originating Board BRIGHT
Year Built 1950
Annual Tax Amount $6,114
Tax Year 2018
Lot Size 0.297 Acres
Acres 0.3
Lot Dimensions 62.00 x 207.00
Property Description
Welcome home to this lovingly maintained cape cod. Living room entry with built in shelves, wood floors, and plenty of windows allowing the natural sunlight to shine through. The dining room offers wood floors, a chair rail and is open to the kitchen. The large kitchen offers plenty of cabinet space, stainless steel appliances and an outside exit to a private enclosed sunroom overlooking the gorgeous private back yard. The first floor also offers a full bath with a stall shower and a bedroom which could be used as a family room, office, or play room. The second floor offers two generous sized bedrooms both with ceiling fans, ample closet space and wood floors. A full bath completes the second floor. This home offers wood floors throughout, two full baths, a full unfinished basement, a one car detached garage and a beautiful private setting. Just move right in and enjoy.
Location
State PA
County Delaware
Area Haverford Twp (10422)
Zoning RESIDEN
Rooms
Other Rooms Living Room, Dining Room, Bedroom 2, Bedroom 3, Kitchen, Bedroom 1, Sun/Florida Room, Bathroom 1, Bathroom 2
Basement Full
Main Level Bedrooms 1
Interior
Interior Features Ceiling Fan(s), Entry Level Bedroom, Floor Plan - Open, Formal/Separate Dining Room, Kitchen - Eat-In, Stall Shower
Heating Forced Air
Cooling Central A/C
Flooring Ceramic Tile, Hardwood
Fireplace N
Heat Source Natural Gas
Exterior
Exterior Feature Enclosed
Garage Other
Garage Spaces 1.0
Waterfront N
Water Access N
Accessibility None
Porch Enclosed
Parking Type Detached Garage, Driveway, On Street
Total Parking Spaces 1
Garage Y
Building
Story 2
Sewer Public Sewer
Water Public
Architectural Style Cape Cod
Level or Stories 2
Additional Building Above Grade, Below Grade
New Construction N
Schools
School District Haverford Township
Others
Senior Community No
Tax ID 22-09-01845-00
Ownership Fee Simple
SqFt Source Assessor
Special Listing Condition Standard
Read Less Info
Want to know what your home might be worth? Contact us for a FREE valuation!

Our team is ready to help you sell your home for the highest possible price ASAP

Bought with Karen Dougherty • BHHS Fox & Roach-West Chester

"My job is to find and attract mastery-based agents to the office, protect the culture, and make sure everyone is happy! "






