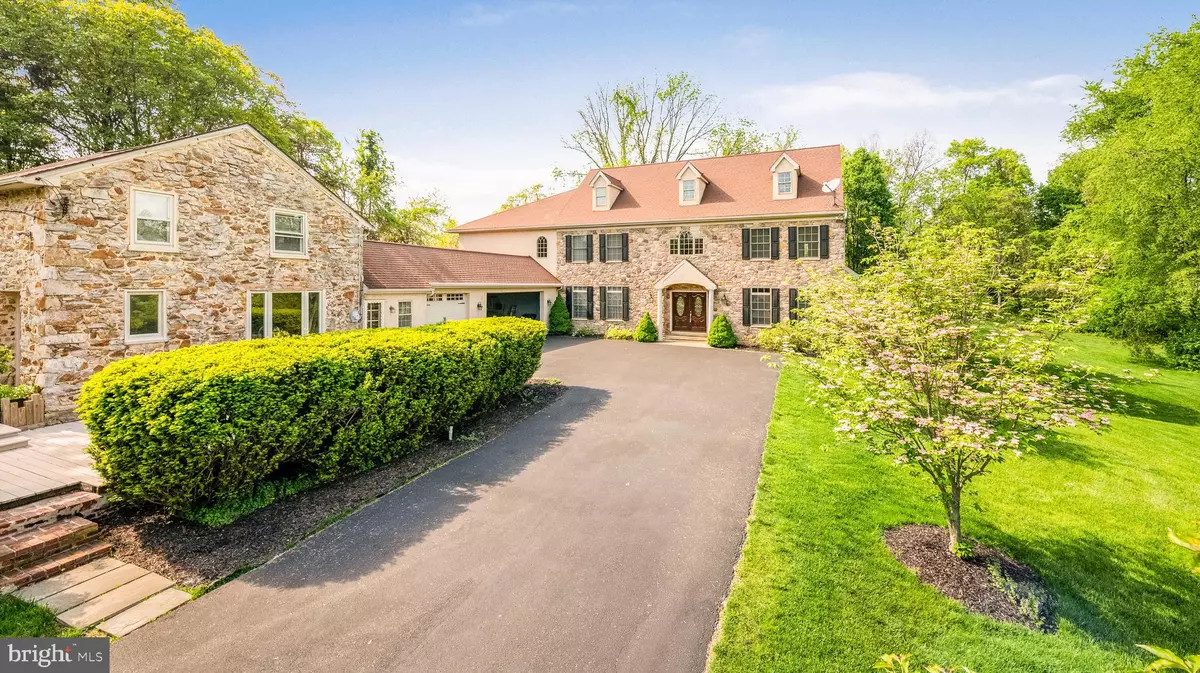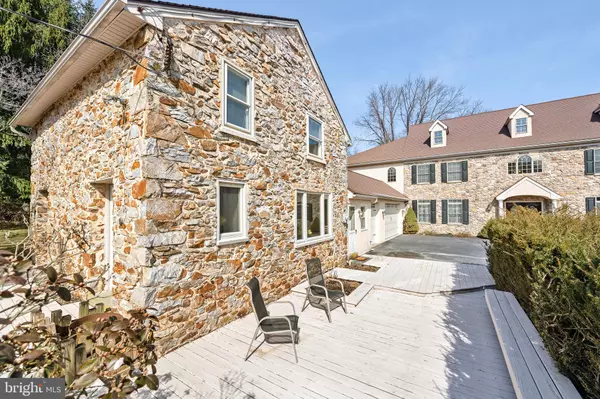$665,000
$675,000
1.5%For more information regarding the value of a property, please contact us for a free consultation.
4 Beds
5 Baths
5,314 SqFt
SOLD DATE : 07/19/2019
Key Details
Sold Price $665,000
Property Type Single Family Home
Sub Type Detached
Listing Status Sold
Purchase Type For Sale
Square Footage 5,314 sqft
Price per Sqft $125
Subdivision Echo Dell
MLS Listing ID PACT415022
Sold Date 07/19/19
Style Traditional
Bedrooms 4
Full Baths 4
Half Baths 1
HOA Y/N N
Abv Grd Liv Area 4,054
Originating Board BRIGHT
Year Built 2006
Annual Tax Amount $12,691
Tax Year 2019
Lot Size 2.871 Acres
Acres 2.87
Property Description
Fantastic Opportunity in Downingtown! Amazing Custom Built home with separate living quarters/office/business suite/in-law quarters. The impressive two-story foyer with Travertine tile, incredible millwork - wainscoting, dental molding, arched doorways, and beautiful oak staircase will welcome you into this 4 bedroom, 4.1 bath home. The home features 9 ft. ceilings, oversized Pella windows filling the home with an abundance of natural light, and hardwood sculpted floors throughout the main living area. The living room has crown molding and a gas fireplace with marble surround. An arched doorway leads to the dining room with wainscoting and crown molding. An office with crown molding and large windows creates a fantastic working environment. The great room has a vaulted ceiling, floor to ceiling stone wood burning fireplace flanked by arched windows, and two sets of French doors leading to an outside deck. The great room flows into the large eat-in kitchen with Century cherry cabinets, granite counter tops, stainless appliances, double ovens, and pantry. Off the kitchen is a hallway with travertine tile leading to a half bath and continues to the laundry/mudroom with a doggie shower and access to the side yard. The upper level holds a Master Suite and three additional large bedrooms. The large master bedroom has a sitting area and en suite bathroom with marble tiled floor, double sinks, spa like shower, jetted soaking tub, and large walk-in closet. The second bedroom has an en suite bathroom. The third and fourth bedrooms have a Jack and Jill bathroom. The hall has hardwood sculpted floors, arched and lighted niches, and is open to the main level. The lower level is where the fun begins with a workout room, media room with double French doors, game/family room - the uses are endless. The oversized windows and large slider leading to a patio creates a bright atmosphere. There is plenty of storage throughout the house and in the oversized three-car garage. The second home built in the 1800's is entered through Dutch doors and exudes charm with its beautiful paneled walls, stone gas fireplace, living room, dining area, kitchen, mud/laundry room, 2 bedrooms, and 1.1 baths. The private deck is a great spot for entertaining or relaxing. It's a wonderful space for guests/au pair/business office/in-laws. Schedule your appointment today to see all that this home has to offer.
Location
State PA
County Chester
Area East Brandywine Twp (10330)
Zoning R1
Rooms
Other Rooms Living Room, Dining Room, Primary Bedroom, Bedroom 2, Bedroom 3, Bedroom 4, Kitchen, Game Room, Family Room, Foyer, Exercise Room, Laundry, Office, Media Room, Primary Bathroom, Full Bath, Half Bath
Basement Full, Walkout Level, Fully Finished, Daylight, Full, Heated, Outside Entrance, Sump Pump
Interior
Interior Features Attic, Carpet, Ceiling Fan(s), Chair Railings, Crown Moldings, Family Room Off Kitchen, Floor Plan - Traditional, Formal/Separate Dining Room, Kitchen - Eat-In, Primary Bath(s), Pantry, Recessed Lighting, Stall Shower, Upgraded Countertops, Wainscotting, Walk-in Closet(s), Wood Floors, Floor Plan - Open, Kitchen - Table Space
Hot Water Electric
Heating Hot Water, Forced Air, Heat Pump(s)
Cooling Central A/C
Flooring Carpet, Ceramic Tile, Hardwood
Fireplaces Number 3
Fireplaces Type Gas/Propane, Wood
Equipment Built-In Microwave, Cooktop - Down Draft, Water Conditioner - Owned, Oven - Double
Fireplace Y
Appliance Built-In Microwave, Cooktop - Down Draft, Water Conditioner - Owned, Oven - Double
Heat Source Propane - Owned
Laundry Main Floor
Exterior
Exterior Feature Patio(s), Deck(s)
Garage Garage - Side Entry, Garage Door Opener, Inside Access, Oversized
Garage Spaces 11.0
Waterfront N
Water Access N
Accessibility None
Porch Patio(s), Deck(s)
Parking Type Attached Garage, Driveway
Attached Garage 3
Total Parking Spaces 11
Garage Y
Building
Story 3+
Sewer On Site Septic
Water Well
Architectural Style Traditional
Level or Stories 3+
Additional Building Above Grade, Below Grade
New Construction N
Schools
School District Downingtown Area
Others
Senior Community No
Tax ID 30-02 -0101.0600
Ownership Fee Simple
SqFt Source Assessor
Acceptable Financing Cash, Conventional, FHA
Listing Terms Cash, Conventional, FHA
Financing Cash,Conventional,FHA
Special Listing Condition Standard
Read Less Info
Want to know what your home might be worth? Contact us for a FREE valuation!

Our team is ready to help you sell your home for the highest possible price ASAP

Bought with Randall J Stoltzfus • RE/MAX Action Associates

"My job is to find and attract mastery-based agents to the office, protect the culture, and make sure everyone is happy! "






