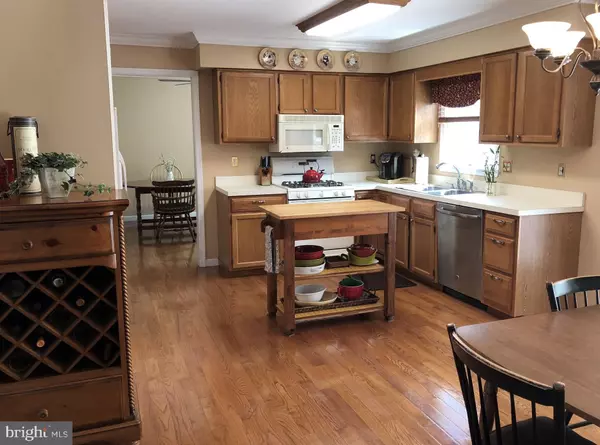$479,000
$479,000
For more information regarding the value of a property, please contact us for a free consultation.
4 Beds
4 Baths
3,322 SqFt
SOLD DATE : 07/19/2019
Key Details
Sold Price $479,000
Property Type Single Family Home
Sub Type Detached
Listing Status Sold
Purchase Type For Sale
Square Footage 3,322 sqft
Price per Sqft $144
Subdivision Neshaminy Pointe
MLS Listing ID PABU471366
Sold Date 07/19/19
Style Colonial
Bedrooms 4
Full Baths 3
Half Baths 1
HOA Y/N N
Abv Grd Liv Area 2,646
Originating Board BRIGHT
Year Built 1992
Annual Tax Amount $7,813
Tax Year 2019
Lot Size 0.271 Acres
Acres 0.27
Lot Dimensions 131.00 x 150.00
Property Description
Don't miss this beautiful Colonial in desirable Neshaminy Pointe. With over 3,000 sq feet of interior living space this home boasts four bedrooms with 3 full baths and 1 half bath. The large master bedroom has an en suite bath with stall shower and soaking tub, vaulted ceilings and his & her walk-in closets (9'x6' each). The main level has an open flow from the family room to the kitchen which is great for entertaining. The over-sized family room features a wood burning stone fireplace with built in cabinetry. The warm kitchen has solid oak cabinets and a newer slider to the rear patio for outdoor dining. And what a patio it is! The expansive concrete patio surrounds the massive inground swimming pool and provides an amazing oasis in your own backyard. The 3 car garage provides plenty of storage - the garage on the end actually has heat and air conditioning! Can you say "Man Cave"? Lastly, the lower level has a large finished area (26'x26'), laundry room and a full bath.
Location
State PA
County Bucks
Area Middletown Twp (10122)
Zoning R1
Rooms
Other Rooms Living Room, Dining Room, Primary Bedroom, Bedroom 2, Bedroom 3, Bedroom 4, Kitchen, Family Room, Basement
Basement Fully Finished, Partial
Interior
Interior Features Ceiling Fan(s), Attic/House Fan, Primary Bath(s), Recessed Lighting, Stall Shower, Walk-in Closet(s), Wood Floors
Hot Water Natural Gas
Heating Forced Air
Cooling Central A/C
Flooring Carpet, Hardwood, Ceramic Tile
Fireplaces Number 1
Fireplaces Type Wood
Equipment Built-In Microwave, Dishwasher, Disposal, Dryer - Gas, Oven - Self Cleaning, Washer
Furnishings No
Fireplace Y
Appliance Built-In Microwave, Dishwasher, Disposal, Dryer - Gas, Oven - Self Cleaning, Washer
Heat Source Natural Gas
Laundry Basement
Exterior
Exterior Feature Patio(s)
Garage Built In
Garage Spaces 7.0
Fence Vinyl, Panel
Pool Fenced, In Ground
Utilities Available Natural Gas Available
Waterfront N
Water Access N
Roof Type Architectural Shingle
Accessibility None
Porch Patio(s)
Parking Type Driveway, Attached Garage
Attached Garage 3
Total Parking Spaces 7
Garage Y
Building
Story 2
Foundation Crawl Space
Sewer Public Sewer
Water Public
Architectural Style Colonial
Level or Stories 2
Additional Building Above Grade, Below Grade
New Construction N
Schools
Elementary Schools Herbert Hoover
Middle Schools Maple Point
High Schools Neshaminy
School District Neshaminy
Others
Pets Allowed N
Senior Community No
Tax ID 22-019-282
Ownership Fee Simple
SqFt Source Assessor
Security Features Exterior Cameras
Acceptable Financing Cash, FHA, Conventional, VA
Horse Property N
Listing Terms Cash, FHA, Conventional, VA
Financing Cash,FHA,Conventional,VA
Special Listing Condition Standard
Read Less Info
Want to know what your home might be worth? Contact us for a FREE valuation!

Our team is ready to help you sell your home for the highest possible price ASAP

Bought with Robert Kelley • BHHS Fox & Roach-Blue Bell

"My job is to find and attract mastery-based agents to the office, protect the culture, and make sure everyone is happy! "






