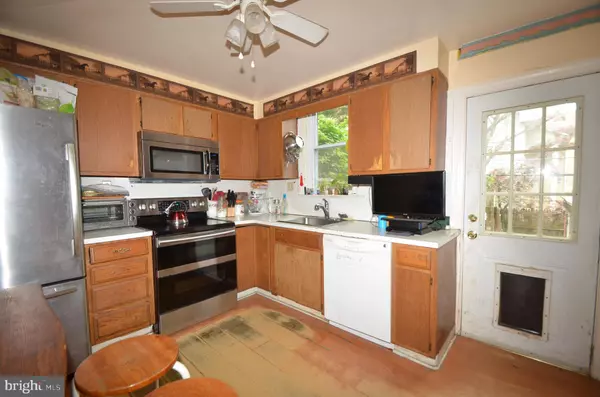$330,000
$325,000
1.5%For more information regarding the value of a property, please contact us for a free consultation.
4 Beds
3 Baths
2,387 SqFt
SOLD DATE : 06/21/2019
Key Details
Sold Price $330,000
Property Type Single Family Home
Sub Type Twin/Semi-Detached
Listing Status Sold
Purchase Type For Sale
Square Footage 2,387 sqft
Price per Sqft $138
Subdivision Wynnewood Valley
MLS Listing ID PAMC606476
Sold Date 06/21/19
Style Contemporary
Bedrooms 4
Full Baths 3
HOA Y/N N
Abv Grd Liv Area 2,101
Originating Board BRIGHT
Year Built 1935
Annual Tax Amount $5,276
Tax Year 2020
Lot Size 5,300 Sqft
Acres 0.12
Lot Dimensions 53.00 x 0.00
Property Description
Wonderful opportunity to be in Lower Merion School dist. Come see this lovely 4 bed/3 bath, historic brick twin offering tons of character and loads of light! Center foyer leads into a massive LR with gas fireplace, to right enjoy the lovely closed in porch lined with built in wood shelving, back through the foyer into the huge dining room and on into the kitchen with all SS appliances, butler area between and backyard access finish off the 1st floor. Travel up to the master suite which offers bath w/original, unique broken tile flooring, another 2 large bedrooms with a full bath lined in original tiles round off the 2nd fl. The 3rd level offers 4th bedroom, 3rd full bath and the other half has access to stand/up attic with tons of room. Neighbors will be envious of your bright, colorful lush orchard like front yard just need a bit of TLC. "Selling AS IS" Close to so many local attractions, colleges and plenty of shopping. Near Rt 1, Lancaster Ave w/Septa train near as well. Don't miss out! Call today Home being sold as is.
Location
State PA
County Montgomery
Area Lower Merion Twp (10640)
Zoning R6
Rooms
Other Rooms Living Room, Dining Room, Primary Bedroom, Bedroom 2, Bedroom 3, Bedroom 4, Kitchen, Foyer, Full Bath
Basement Full, Outside Entrance
Interior
Interior Features Attic
Hot Water Electric
Heating Radiant
Cooling None
Flooring Hardwood, Tile/Brick
Fireplaces Number 1
Fireplaces Type Gas/Propane, Insert
Equipment Oven/Range - Gas, Refrigerator
Fireplace Y
Appliance Oven/Range - Gas, Refrigerator
Heat Source Natural Gas
Exterior
Exterior Feature Porch(es)
Parking Features Garage - Front Entry
Garage Spaces 1.0
Water Access N
Roof Type Asphalt,Fiberglass
Accessibility None
Porch Porch(es)
Attached Garage 1
Total Parking Spaces 1
Garage Y
Building
Story 3+
Sewer Public Sewer
Water Public
Architectural Style Contemporary
Level or Stories 3+
Additional Building Above Grade, Below Grade
New Construction N
Schools
School District Lower Merion
Others
Senior Community No
Tax ID 40-00-65100-002
Ownership Fee Simple
SqFt Source Assessor
Acceptable Financing Cash, Conventional, FHA, FHA 203(k), VA
Listing Terms Cash, Conventional, FHA, FHA 203(k), VA
Financing Cash,Conventional,FHA,FHA 203(k),VA
Special Listing Condition Standard
Read Less Info
Want to know what your home might be worth? Contact us for a FREE valuation!

Our team is ready to help you sell your home for the highest possible price ASAP

Bought with Louis Vessels • Coldwell Banker Hearthside Realtors
"My job is to find and attract mastery-based agents to the office, protect the culture, and make sure everyone is happy! "






