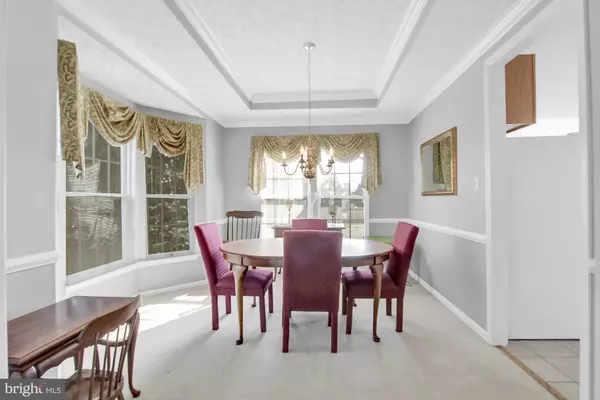$335,000
$335,000
For more information regarding the value of a property, please contact us for a free consultation.
4 Beds
3 Baths
3,028 SqFt
SOLD DATE : 06/27/2019
Key Details
Sold Price $335,000
Property Type Single Family Home
Sub Type Detached
Listing Status Sold
Purchase Type For Sale
Square Footage 3,028 sqft
Price per Sqft $110
Subdivision Grace Manor
MLS Listing ID MDHR223480
Sold Date 06/27/19
Style Colonial
Bedrooms 4
Full Baths 2
Half Baths 1
HOA Fees $9
HOA Y/N Y
Abv Grd Liv Area 2,328
Originating Board BRIGHT
Year Built 2002
Annual Tax Amount $4,728
Tax Year 2018
Lot Size 8,276 Sqft
Acres 0.19
Lot Dimensions x 0.00
Property Description
Back on the market. Previous buyer failed to perform. Hurry Former Model Home. Spacious Brick Front Colonial Home featuring, 9' ceilings 1st floor. This home is well appointed with ceramic tile, crown molding, chair rail, walk in bay windows, cathedral ceiling, trey ceilings & solid surface countertops. All of the upgrades a buyer desires. The kitchen opens dramatically onto a sunroom which also interacts with the 1st floor family room living the way todays family desires. A 1st floor laundry room provides needed convenience and additional storage. Upstairs the master-bedroom is entered thru double doors and features, cathedral ceiling, sitting room, walk in closet & owners bath w/ soaking tub & large walk in shower. Bedrooms 2,3 & 4 also share the 2nd floor. The lower level basement rec room is finished for entertaining and has a basement exit for safety and convenience. The 2 car garage is heated and cooled & currently finished as a private office / 1st floor bedroom, however can easily be converted back to a fully funtional garage by simply removing 3 non load bearing walls. Parking is still easy on your 2 car driveway. Keep the garage as is for extra living space or return it to a garage. Your large flat rear yard is an excellent place for entertaining & features a maintenance free composite deck. The rear yard is private and fully fenced. The home also comes with a large shed. Nothing to do here but bring your furniture and move right in.
Location
State MD
County Harford
Zoning R1
Rooms
Other Rooms Living Room, Dining Room, Primary Bedroom, Bedroom 2, Bedroom 3, Bedroom 4, Kitchen, Family Room, Basement, Foyer, Sun/Florida Room, Laundry, Bathroom 2, Primary Bathroom
Basement Connecting Stairway, Full, Improved, Partially Finished
Interior
Interior Features Attic, Breakfast Area, Carpet, Ceiling Fan(s), Chair Railings, Crown Moldings, Dining Area, Family Room Off Kitchen, Floor Plan - Open, Formal/Separate Dining Room, Kitchen - Eat-In, Kitchen - Island, Primary Bath(s), Pantry, Recessed Lighting, Walk-in Closet(s)
Hot Water Natural Gas
Cooling Central A/C, Ceiling Fan(s)
Flooring Carpet, Ceramic Tile
Fireplaces Number 1
Fireplaces Type Mantel(s)
Equipment Built-In Microwave, Dishwasher, Disposal, Dryer - Electric, Exhaust Fan, Icemaker, Oven/Range - Electric, Refrigerator, Washer, Water Heater
Fireplace Y
Appliance Built-In Microwave, Dishwasher, Disposal, Dryer - Electric, Exhaust Fan, Icemaker, Oven/Range - Electric, Refrigerator, Washer, Water Heater
Heat Source Natural Gas
Laundry Main Floor
Exterior
Garage Garage - Front Entry
Garage Spaces 4.0
Fence Wood
Utilities Available Under Ground
Waterfront N
Water Access N
Roof Type Asphalt
Accessibility None
Attached Garage 2
Total Parking Spaces 4
Garage Y
Building
Story 3+
Sewer Public Sewer
Water Public
Architectural Style Colonial
Level or Stories 3+
Additional Building Above Grade, Below Grade
New Construction N
Schools
Elementary Schools Meadowvale
Middle Schools Havre De Grace
High Schools Havre De Grace
School District Harford County Public Schools
Others
Senior Community No
Tax ID 06-060676
Ownership Fee Simple
SqFt Source Assessor
Acceptable Financing FHA, Conventional, Cash, VA
Listing Terms FHA, Conventional, Cash, VA
Financing FHA,Conventional,Cash,VA
Special Listing Condition Standard
Read Less Info
Want to know what your home might be worth? Contact us for a FREE valuation!

Our team is ready to help you sell your home for the highest possible price ASAP

Bought with Dena Wasmer • Homeowners Real Estate

"My job is to find and attract mastery-based agents to the office, protect the culture, and make sure everyone is happy! "






