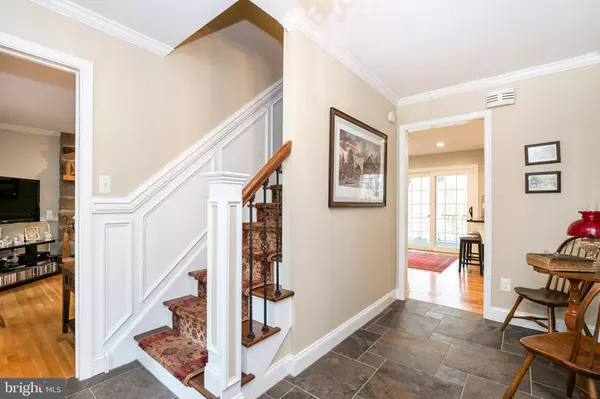$580,000
$559,900
3.6%For more information regarding the value of a property, please contact us for a free consultation.
4 Beds
4 Baths
4,617 SqFt
SOLD DATE : 06/26/2019
Key Details
Sold Price $580,000
Property Type Single Family Home
Sub Type Detached
Listing Status Sold
Purchase Type For Sale
Square Footage 4,617 sqft
Price per Sqft $125
Subdivision Turnbridge
MLS Listing ID PACT475678
Sold Date 06/26/19
Style Colonial
Bedrooms 4
Full Baths 3
Half Baths 1
HOA Y/N N
Abv Grd Liv Area 3,500
Originating Board BRIGHT
Year Built 1980
Annual Tax Amount $7,225
Tax Year 2018
Lot Size 1.000 Acres
Acres 1.0
Lot Dimensions 0.00 x 0.00
Property Description
Magnificent custom built 4/5 bed/3.5 bath colonial on 1 acre in sought after development of Turnbridge, East Brandywine Twp. Over 4,600 tastefully and meticulously finished sqft await. Updates and additions in order of completion include but not limited to: (2007)Great Rm addition(25x25) with floor to ceiling stone hearth, gas fireplace, recessed lighting and wall to wall carpet. Crown moldings throughout. Attention to detail in every upgrade and no expense spared. Exterior siding replaced with all new stone, vinyl and recently re-mediated/certified stucco. All windows replaced, new roof, old trusses replaced and new roof line created with dormers. Heat converted from oil to propane. That's just the beginning! Spacious master bedroom (18x14) with exquisite hardwoods and a master bath remodel(2012) that includes walk in steam shower, tile floors, and granite vanities. His and her walk-in closets in master bedroom added(2015) as well as sitting area/home office connecting to master suite. Professionally finished walk-out basement with full bath. Basement includes a spacious game room(25x25) with granite wet bar and propane fireplace, cozy lower level family room with built-in shelving(25x12) and additional bed/workout room/in-law suite(12x16). The 1st floor open floor plan allows you to see your guests while preparing their next dining experience. (2016)New gourmet eat-in kitchen(31x12) with granite counter tops, tile back-splash double oven, state of the art induction cook-top w/retractable exhaust fan, 42" cabinets, soft close drawers, kitchen wet bar, storage galore plus two kitchen sliders offering access to screened-in porch and expansive (58x18) rear deck. Whole house generator(2015), water filtration system(2016), 3 zone HVAC(2016) and mud room addition. Fresh paint in dining rm, master bedroom, and hallway bath(2019).(2019)Septic certified, new water heater, and driveway seal coated. Outside: Tranquil views, peaceful surroundings and stunning natural beauty are everywhere. Local parks, athletic fields and local shopping a short drive away. Award winning Downingtown Schools and STEM Academy, Low Taxes, No HOA, and easy access to routes 30 business and bypass, 322, 202, 100, 82, 282, and PA Turnpike. Truly Move-In Ready. Have It All Now! Showings begin Sunday, April 28th @ 12pm.
Location
State PA
County Chester
Area East Brandywine Twp (10330)
Zoning R1
Rooms
Other Rooms Dining Room, Primary Bedroom, Sitting Room, Bedroom 2, Bedroom 3, Bedroom 4, Kitchen, Game Room, Family Room, Great Room, In-Law/auPair/Suite, Mud Room, Office
Basement Fully Finished, Drainage System, Outside Entrance, Interior Access, Rear Entrance, Shelving, Workshop
Interior
Interior Features Air Filter System, Attic/House Fan, Breakfast Area, Built-Ins, Butlers Pantry, Bar, Carpet, Ceiling Fan(s), Chair Railings, Crown Moldings, Dining Area, Family Room Off Kitchen, Floor Plan - Open, Formal/Separate Dining Room, Kitchen - Eat-In, Kitchen - Gourmet, Kitchen - Island, Primary Bath(s), Pantry, Recessed Lighting, Skylight(s), Upgraded Countertops, Walk-in Closet(s), Water Treat System, Wet/Dry Bar, WhirlPool/HotTub, Wood Floors
Heating Forced Air
Cooling Central A/C
Flooring Fully Carpeted, Wood, Tile/Brick
Fireplaces Number 3
Fireplaces Type Gas/Propane
Equipment Dishwasher, Microwave, Water Heater - High-Efficiency, Water Conditioner - Owned, Oven - Double, Exhaust Fan, Built-In Microwave
Fireplace Y
Window Features Energy Efficient,Replacement
Appliance Dishwasher, Microwave, Water Heater - High-Efficiency, Water Conditioner - Owned, Oven - Double, Exhaust Fan, Built-In Microwave
Heat Source Propane - Leased
Laundry Main Floor
Exterior
Garage Oversized, Garage Door Opener
Garage Spaces 2.0
Waterfront N
Water Access N
View Trees/Woods, Garden/Lawn
Accessibility None
Parking Type Driveway, Attached Garage
Attached Garage 2
Total Parking Spaces 2
Garage Y
Building
Story 2
Sewer On Site Septic
Water Public
Architectural Style Colonial
Level or Stories 2
Additional Building Above Grade, Below Grade
New Construction N
Schools
Elementary Schools Beaver Creek
Middle Schools Downington
High Schools Dhs West
School District Downingtown Area
Others
Senior Community No
Tax ID 30-06 -0110
Ownership Fee Simple
SqFt Source Assessor
Security Features 24 hour security
Special Listing Condition Standard
Read Less Info
Want to know what your home might be worth? Contact us for a FREE valuation!

Our team is ready to help you sell your home for the highest possible price ASAP

Bought with Muskan Wadhwa • Long & Foster Real Estate, Inc.

"My job is to find and attract mastery-based agents to the office, protect the culture, and make sure everyone is happy! "






