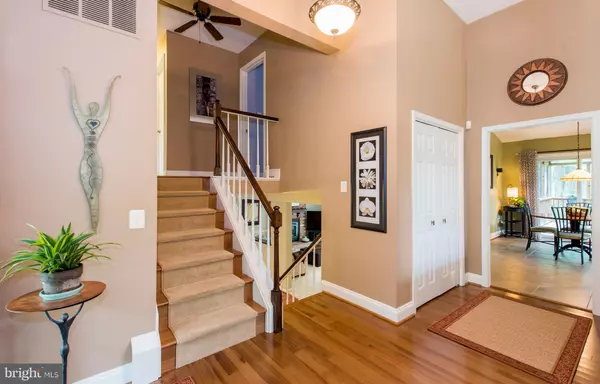$560,000
$550,000
1.8%For more information regarding the value of a property, please contact us for a free consultation.
3 Beds
3 Baths
2,857 SqFt
SOLD DATE : 06/21/2019
Key Details
Sold Price $560,000
Property Type Single Family Home
Sub Type Detached
Listing Status Sold
Purchase Type For Sale
Square Footage 2,857 sqft
Price per Sqft $196
Subdivision Sebring
MLS Listing ID MDHW262604
Sold Date 06/21/19
Style Contemporary
Bedrooms 3
Full Baths 2
Half Baths 1
HOA Fees $96/ann
HOA Y/N Y
Abv Grd Liv Area 2,857
Originating Board BRIGHT
Year Built 1980
Annual Tax Amount $6,728
Tax Year 2019
Lot Size 0.489 Acres
Acres 0.49
Property Description
Absolutely stunning home boasts tons of upgrades with premium setting! Private fenced lot with meandering stream offers peace & tranquility! Entertain on huge screened porch with cathedral ceilings, skylights, and curved Bluestone patio with Ducane mounted grill! Inside find open concept living and dining room spaces with gleaming hickory hardwood floors, tall vaulted ceilings and bright transom windows with stately plantation shutters! Prep favorite recipes in gourmet kitchen with JennAir stainless steel appliances, granite counters and breakfast room! Owner's suite with large walk-in closet and gorgeous updated bath with marble-topped vanity and trendy subway surrounds! Additional bedrooms drenched with natural light! Lower family room with gas fireplace and walkout access stands adjacent to oversized game room, 1/2 bath and laundry room with Whirlpool Duet washer and dryer! Atholton High School! Welcome Home!
Location
State MD
County Howard
Zoning NT
Rooms
Other Rooms Living Room, Dining Room, Primary Bedroom, Bedroom 2, Bedroom 3, Kitchen, Game Room, Family Room, Breakfast Room, Laundry, Screened Porch
Basement Full, Fully Finished, Outside Entrance, Rear Entrance, Walkout Level
Interior
Interior Features Dining Area, Kitchen - Table Space, Attic, Breakfast Area, Carpet, Ceiling Fan(s), Floor Plan - Traditional, Kitchen - Eat-In, Primary Bath(s), Upgraded Countertops, Walk-in Closet(s)
Hot Water Electric
Heating Forced Air
Cooling Ceiling Fan(s), Central A/C
Flooring Hardwood, Carpet
Fireplaces Number 1
Fireplaces Type Gas/Propane, Insert
Equipment Dishwasher, Disposal, Humidifier, Microwave, Built-In Microwave, Cooktop, Dryer - Front Loading, Oven/Range - Gas, Stainless Steel Appliances, Washer - Front Loading, Water Heater
Fireplace Y
Window Features ENERGY STAR Qualified
Appliance Dishwasher, Disposal, Humidifier, Microwave, Built-In Microwave, Cooktop, Dryer - Front Loading, Oven/Range - Gas, Stainless Steel Appliances, Washer - Front Loading, Water Heater
Heat Source Natural Gas
Laundry Lower Floor
Exterior
Exterior Feature Patio(s), Porch(es), Screened
Garage Garage - Front Entry
Garage Spaces 2.0
Fence Wire, Wood
Amenities Available Bike Trail, Common Grounds, Community Center, Jog/Walk Path, Pool Mem Avail, Recreational Center, Tot Lots/Playground, Golf Course Membership Available
Waterfront N
Water Access N
View Trees/Woods
Roof Type Asphalt
Accessibility None
Porch Patio(s), Porch(es), Screened
Parking Type Attached Garage, Driveway
Attached Garage 2
Total Parking Spaces 2
Garage Y
Building
Lot Description Backs to Trees, Corner, Private
Story 3+
Sewer Public Sewer
Water Public
Architectural Style Contemporary
Level or Stories 3+
Additional Building Above Grade, Below Grade
Structure Type Vaulted Ceilings,Dry Wall
New Construction N
Schools
Elementary Schools Clemens Crossing
Middle Schools Wilde Lake
High Schools Atholton
School District Howard County Public School System
Others
Pets Allowed N
Senior Community No
Tax ID 1415057823
Ownership Fee Simple
SqFt Source Assessor
Security Features Electric Alarm
Special Listing Condition Standard
Read Less Info
Want to know what your home might be worth? Contact us for a FREE valuation!

Our team is ready to help you sell your home for the highest possible price ASAP

Bought with Melissa K Hamet • Cummings & Co. Realtors

"My job is to find and attract mastery-based agents to the office, protect the culture, and make sure everyone is happy! "






