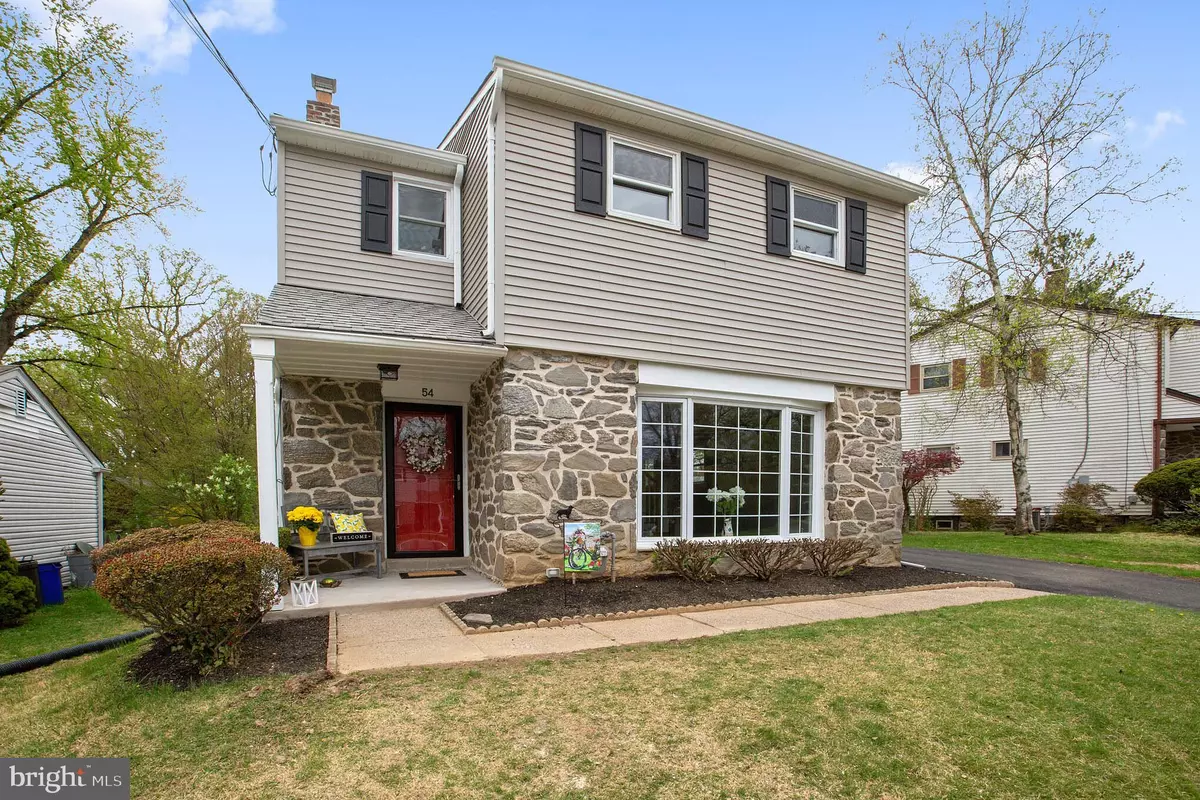$465,000
$450,000
3.3%For more information regarding the value of a property, please contact us for a free consultation.
3 Beds
4 Baths
2,065 SqFt
SOLD DATE : 06/12/2019
Key Details
Sold Price $465,000
Property Type Single Family Home
Sub Type Detached
Listing Status Sold
Purchase Type For Sale
Square Footage 2,065 sqft
Price per Sqft $225
Subdivision None Available
MLS Listing ID PADE488858
Sold Date 06/12/19
Style Colonial
Bedrooms 3
Full Baths 2
Half Baths 2
HOA Y/N N
Abv Grd Liv Area 2,065
Originating Board BRIGHT
Year Built 1960
Annual Tax Amount $6,146
Tax Year 2018
Lot Size 8,973 Sqft
Acres 0.21
Lot Dimensions 50.00 x 158.00
Property Description
Welcome home to 54 Colonial Road in desirable Haverford School District! This is one of the nicest rebabs you will ever see! The seller did everything possible to make this home shine! Not one stone was left unturned in this stunning 3 bedroom 2.2 bathroom colonial. As you enter the front door, you'll be greeted by a huge living room, with gorgeous hardwood flooring, new baseboards, crown molding, recessed lighting & tons of light from the beautiful bow window! The Gourmet Kitchen is something to write home about! Upgraded custom cabinets with crown molding, quartz counters, stainless appliances, tile backsplash & more! The kitchen is open to the dining area, with has a huge island with pendant lighting, seating for four & tons of cabinet space! There is family room addition with hardwood flooring, new baseboards, quarter round, recessed lighting and vaulted ceilings! The upstairs has a custom made railing, that is stunning. There are three spacious sized bedrooms, all have new doors, redone hardwood flooring, baseboards & ceiling fans! The Master Bedroom has his and her closets and an incredible Master Bathroom! This bathroom will remind you of the bathrooms at a luxury hotel! His and Her Sink, beautiful tile flooring, gorgeous stall shower with upgraded tile and stall doors, this is a MUST SEE! The hall bathroom is brand new as well! The BRAND NEW basement is the perfect man cave! There are hardwood floors, laundry room, powder room & and a stunning handmade banister going downstairs! The yard is perfect for a summer party with a brand new paver patio. This is truly a turn key ready home! Everything is practically brand new in this home! NEW HVAC, NEW Hot Water Heater, NEW STORM DOOR, NEW Kitchen, NEW bathrooms, the list just goes on & on! Stop by today for your personal tour!
Location
State PA
County Delaware
Area Haverford Twp (10422)
Zoning RESIDENTIAL
Rooms
Basement Full, Fully Finished
Interior
Interior Features Ceiling Fan(s), Combination Kitchen/Dining, Crown Moldings, Dining Area, Floor Plan - Open, Kitchen - Gourmet, Kitchen - Island, Kitchen - Table Space, Primary Bath(s), Pantry
Hot Water Natural Gas
Heating Forced Air
Cooling Central A/C
Flooring Carpet, Ceramic Tile, Hardwood
Equipment Built-In Microwave, Built-In Range, Disposal, Dishwasher, Oven/Range - Gas, Refrigerator
Appliance Built-In Microwave, Built-In Range, Disposal, Dishwasher, Oven/Range - Gas, Refrigerator
Heat Source Natural Gas
Exterior
Utilities Available Cable TV
Waterfront N
Water Access N
Roof Type Shingle
Accessibility None
Parking Type Driveway
Garage N
Building
Story 2
Sewer Public Sewer
Water Public
Architectural Style Colonial
Level or Stories 2
Additional Building Above Grade, Below Grade
New Construction N
Schools
Middle Schools Haverford
High Schools Haverford
School District Haverford Township
Others
Senior Community No
Tax ID 22-09-00363-11
Ownership Fee Simple
SqFt Source Assessor
Horse Property N
Special Listing Condition Standard
Read Less Info
Want to know what your home might be worth? Contact us for a FREE valuation!

Our team is ready to help you sell your home for the highest possible price ASAP

Bought with Raymond Cross • Redfin Corporation

"My job is to find and attract mastery-based agents to the office, protect the culture, and make sure everyone is happy! "






