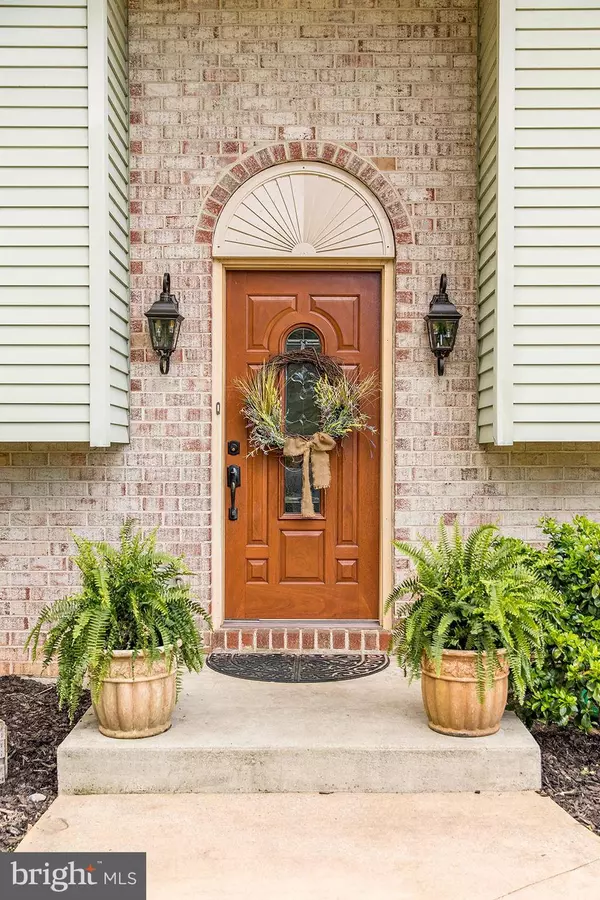$418,000
$425,000
1.6%For more information regarding the value of a property, please contact us for a free consultation.
4 Beds
3 Baths
2,088 SqFt
SOLD DATE : 05/31/2019
Key Details
Sold Price $418,000
Property Type Single Family Home
Sub Type Detached
Listing Status Sold
Purchase Type For Sale
Square Footage 2,088 sqft
Price per Sqft $200
Subdivision None Available
MLS Listing ID MDCR187706
Sold Date 05/31/19
Style Other
Bedrooms 4
Full Baths 3
HOA Y/N N
Abv Grd Liv Area 1,488
Originating Board BRIGHT
Year Built 1978
Annual Tax Amount $3,672
Tax Year 2018
Lot Size 1.050 Acres
Acres 1.05
Property Description
Beautifully upgraded split level in Sykesville situated in a lovely cul-de-sac conveniently located off route 97. Home features 4 bedrooms, 3 full bathrooms. Spacious family room with charming white washed brick hearth, mantle and pellet stove. Step out of the kitchen onto the large deck overlooking the wide open, flat backyard with greenhouse, chicken coop and run-in shed. Renovated kitchen with granite counter tops, stainless steel appliances and cherry cabinets. Master bedroom with updated en suite. Finished walk-out rec room with wood burning stove, bedroom & full bathroom. Large workshop & laundry area. Numerous notable upgrades throughout include a new architectural shingle roof, gutters & downspouts in Jan 2019, HVAC updated in June 2017, new carpet and Anderson windows in the basement were added in June 2016
Location
State MD
County Carroll
Zoning RESIDENTIAL
Rooms
Other Rooms Primary Bedroom, Bedroom 2, Bedroom 3, Bedroom 4, Kitchen, Family Room, Basement, Utility Room, Bathroom 3, Primary Bathroom
Basement Full, Fully Finished, Improved, Walkout Level, Workshop, Space For Rooms
Main Level Bedrooms 3
Interior
Interior Features Attic, Carpet, Ceiling Fan(s), Combination Dining/Living, Combination Kitchen/Dining, Family Room Off Kitchen, Kitchen - Gourmet, Primary Bath(s), Upgraded Countertops, Wood Floors, Wood Stove
Hot Water Electric
Heating Forced Air
Cooling Central A/C, Programmable Thermostat
Flooring Hardwood, Carpet
Fireplaces Number 2
Equipment Built-In Microwave, Dishwasher, Dryer - Front Loading, Stove, Stainless Steel Appliances, Washer, Water Heater
Appliance Built-In Microwave, Dishwasher, Dryer - Front Loading, Stove, Stainless Steel Appliances, Washer, Water Heater
Heat Source Electric
Exterior
Garage Garage - Front Entry, Garage Door Opener, Inside Access
Garage Spaces 1.0
Waterfront N
Water Access N
Roof Type Architectural Shingle
Accessibility None
Parking Type Attached Garage, Driveway
Attached Garage 1
Total Parking Spaces 1
Garage Y
Building
Story 2
Sewer On Site Septic, Septic Exists
Water Well
Architectural Style Other
Level or Stories 2
Additional Building Above Grade, Below Grade
New Construction N
Schools
Elementary Schools Linton Springs
Middle Schools Sykesville
High Schools Century
School District Carroll County Public Schools
Others
Senior Community No
Tax ID 0714026916
Ownership Fee Simple
SqFt Source Estimated
Special Listing Condition Standard
Read Less Info
Want to know what your home might be worth? Contact us for a FREE valuation!

Our team is ready to help you sell your home for the highest possible price ASAP

Bought with William Ireland • RE/MAX Advantage Realty

"My job is to find and attract mastery-based agents to the office, protect the culture, and make sure everyone is happy! "






