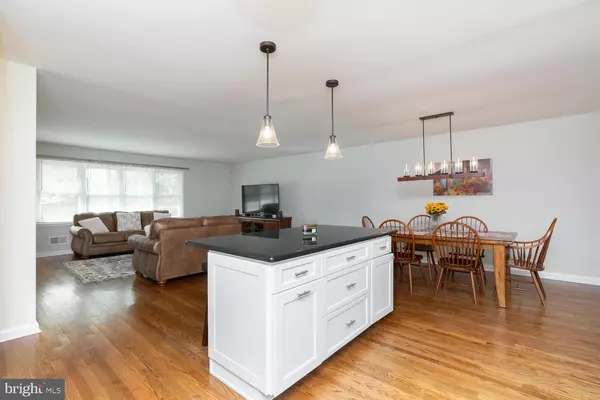$425,000
$420,000
1.2%For more information regarding the value of a property, please contact us for a free consultation.
4 Beds
3 Baths
3,250 SqFt
SOLD DATE : 06/03/2019
Key Details
Sold Price $425,000
Property Type Single Family Home
Sub Type Detached
Listing Status Sold
Purchase Type For Sale
Square Footage 3,250 sqft
Price per Sqft $130
Subdivision Carrcroft
MLS Listing ID DENC476306
Sold Date 06/03/19
Style Split Level
Bedrooms 4
Full Baths 3
HOA Y/N N
Abv Grd Liv Area 2,450
Originating Board BRIGHT
Year Built 1958
Annual Tax Amount $2,939
Tax Year 2018
Lot Size 0.290 Acres
Acres 0.29
Lot Dimensions 100.00 x 125.00
Property Description
Look no further! This is the Carrcroft single you have been waiting for! This home shows like a model as just about the entire home was painstakingly renovated just a couple years ago. From the beautiful white kitchen with stainless steel appliances, granite countertops and island with pendant lighting to all 3 incredible full ceramic tile bathrooms, it is evident that only the finest quality materials and craftsmanship were utilized. The open floor plan is perfect for entertaining and offers tremendous flexibility. You will be blown away by the high end flooring in this home including very appealing tile as well as site finished hardwood floors and new carpets. You will also enjoy the beautiful level lot, large screened in porch, ground level deck, and a 2 car garage. Newer roof, siding, windows, doors, and slider with in glass blinds! The heater was replaced in 2018 along with the A/C coil. All of this and so much more very conveniently located close to everything! Hurry before this very special home gets away!
Location
State DE
County New Castle
Area Brandywine (30901)
Zoning NC10
Rooms
Other Rooms Primary Bedroom, Bedroom 2, Bedroom 3, Bedroom 4, Kitchen, Family Room, Office, Bathroom 1, Bathroom 3, Primary Bathroom
Basement Full, Fully Finished
Interior
Interior Features Carpet, Floor Plan - Open, Kitchen - Eat-In, Primary Bath(s), Wood Floors
Heating Forced Air
Cooling Central A/C
Fireplaces Number 1
Equipment Built-In Microwave, Dishwasher, Dryer, Oven/Range - Gas, Refrigerator, Stainless Steel Appliances, Washer
Appliance Built-In Microwave, Dishwasher, Dryer, Oven/Range - Gas, Refrigerator, Stainless Steel Appliances, Washer
Heat Source Natural Gas
Exterior
Garage Built In
Garage Spaces 2.0
Waterfront N
Water Access N
Accessibility None
Attached Garage 2
Total Parking Spaces 2
Garage Y
Building
Story 3+
Sewer Public Sewer
Water Public
Architectural Style Split Level
Level or Stories 3+
Additional Building Above Grade, Below Grade
New Construction N
Schools
School District Brandywine
Others
Senior Community No
Tax ID 06-104.00-178
Ownership Fee Simple
SqFt Source Assessor
Special Listing Condition Standard
Read Less Info
Want to know what your home might be worth? Contact us for a FREE valuation!

Our team is ready to help you sell your home for the highest possible price ASAP

Bought with Jennifer E Kulas • BHHS Fox & Roach-Concord

"My job is to find and attract mastery-based agents to the office, protect the culture, and make sure everyone is happy! "






