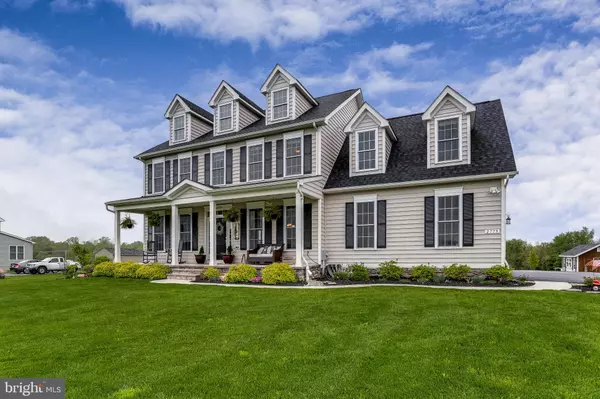$740,000
$749,900
1.3%For more information regarding the value of a property, please contact us for a free consultation.
4 Beds
4 Baths
3,644 SqFt
SOLD DATE : 05/31/2019
Key Details
Sold Price $740,000
Property Type Single Family Home
Sub Type Detached
Listing Status Sold
Purchase Type For Sale
Square Footage 3,644 sqft
Price per Sqft $203
Subdivision Layton Knoll
MLS Listing ID MDHW262364
Sold Date 05/31/19
Style Colonial
Bedrooms 4
Full Baths 3
Half Baths 1
HOA Y/N N
Abv Grd Liv Area 2,900
Originating Board BRIGHT
Year Built 2016
Annual Tax Amount $8,545
Tax Year 2018
Lot Size 1.410 Acres
Acres 1.41
Property Description
OPEN HOUSES CANCELLED. Welcome to Layton Knoll, a small community tucked away in the country and the best kept secret in much sought-after western Howard County! Luxury at its finest, combined with a touch of modern farm-house, the Kendall model will absolutely take your breath away! You will fall in love with every single custom detail from the custom moldings including coffered ceiling in family room, to the pastoral views from every window overlooking 1.4 acres! Gorgeous wide-plank hardwoods on entire first level, stairs and second level hallway! Backing to agricultural preserves, this home boasts nearly 4,000 square feet of living space. Entertainers will delight in the huge, gourmet kitchen, with custom hood vent, with pot filler, gorgeous granite, oversized island and breakfast room. Fun and relaxation continues as you make your way out to the 8-person top of the line hot tub where you can enjoy endless sunsets sipping champagne or warming up on toasty winter nights! Unload all your stuff in the mud room with custom built ins for every family member! And that is just the first level! Perfection awaits you in the private master suite with 2 walk-in closets and amazing master bath that includes a rain shower head in the door-less, oversize shower. So many more amazing details, you have to see it to believe it! Hurry in before someone else buys YOUR dream home!
Location
State MD
County Howard
Zoning RCDEO
Rooms
Other Rooms Dining Room, Primary Bedroom, Bedroom 2, Bedroom 3, Bedroom 4, Kitchen, Family Room, Basement, Foyer, Breakfast Room, Mud Room, Office, Bathroom 1, Bathroom 2, Bathroom 3, Primary Bathroom
Basement Full
Interior
Interior Features Ceiling Fan(s), Chair Railings, Crown Moldings, Primary Bath(s), Pantry, Upgraded Countertops, Walk-in Closet(s), Window Treatments, Wood Floors, Floor Plan - Open, Kitchen - Island, Kitchen - Gourmet, Recessed Lighting, Sprinkler System, Built-Ins, Family Room Off Kitchen, Formal/Separate Dining Room, WhirlPool/HotTub
Hot Water Propane
Heating Zoned, Energy Star Heating System
Cooling Central A/C, Zoned, Ceiling Fan(s)
Flooring Hardwood, Ceramic Tile, Carpet
Fireplaces Number 1
Fireplaces Type Mantel(s), Gas/Propane, Stone
Equipment Dishwasher, Disposal, Dryer - Front Loading, Icemaker, Instant Hot Water, Microwave, Oven - Self Cleaning, Oven/Range - Gas, Range Hood, Refrigerator, Stainless Steel Appliances, Washer - Front Loading, Water Heater - Tankless
Furnishings No
Fireplace Y
Window Features Energy Efficient
Appliance Dishwasher, Disposal, Dryer - Front Loading, Icemaker, Instant Hot Water, Microwave, Oven - Self Cleaning, Oven/Range - Gas, Range Hood, Refrigerator, Stainless Steel Appliances, Washer - Front Loading, Water Heater - Tankless
Heat Source Electric
Laundry Upper Floor
Exterior
Exterior Feature Deck(s), Porch(es)
Garage Garage - Side Entry, Garage Door Opener, Inside Access, Oversized
Garage Spaces 2.0
Waterfront N
Water Access N
View Scenic Vista, Pasture
Roof Type Architectural Shingle
Accessibility None
Porch Deck(s), Porch(es)
Road Frontage Private
Parking Type Driveway, Attached Garage
Attached Garage 2
Total Parking Spaces 2
Garage Y
Building
Lot Description Backs - Open Common Area, Cul-de-sac, Landscaping, Level, Open
Story 3+
Sewer Perc Approved Septic, Gravity Sept Fld
Water Well, Filter
Architectural Style Colonial
Level or Stories 3+
Additional Building Above Grade, Below Grade
Structure Type 9'+ Ceilings,Other
New Construction N
Schools
Elementary Schools Lisbon
Middle Schools Glenwood
High Schools Glenelg
School District Howard County Public School System
Others
Senior Community No
Tax ID 1404596844
Ownership Fee Simple
SqFt Source Estimated
Horse Property N
Special Listing Condition Standard
Read Less Info
Want to know what your home might be worth? Contact us for a FREE valuation!

Our team is ready to help you sell your home for the highest possible price ASAP

Bought with Lisa E Kittleman • Keller Williams Integrity

"My job is to find and attract mastery-based agents to the office, protect the culture, and make sure everyone is happy! "






