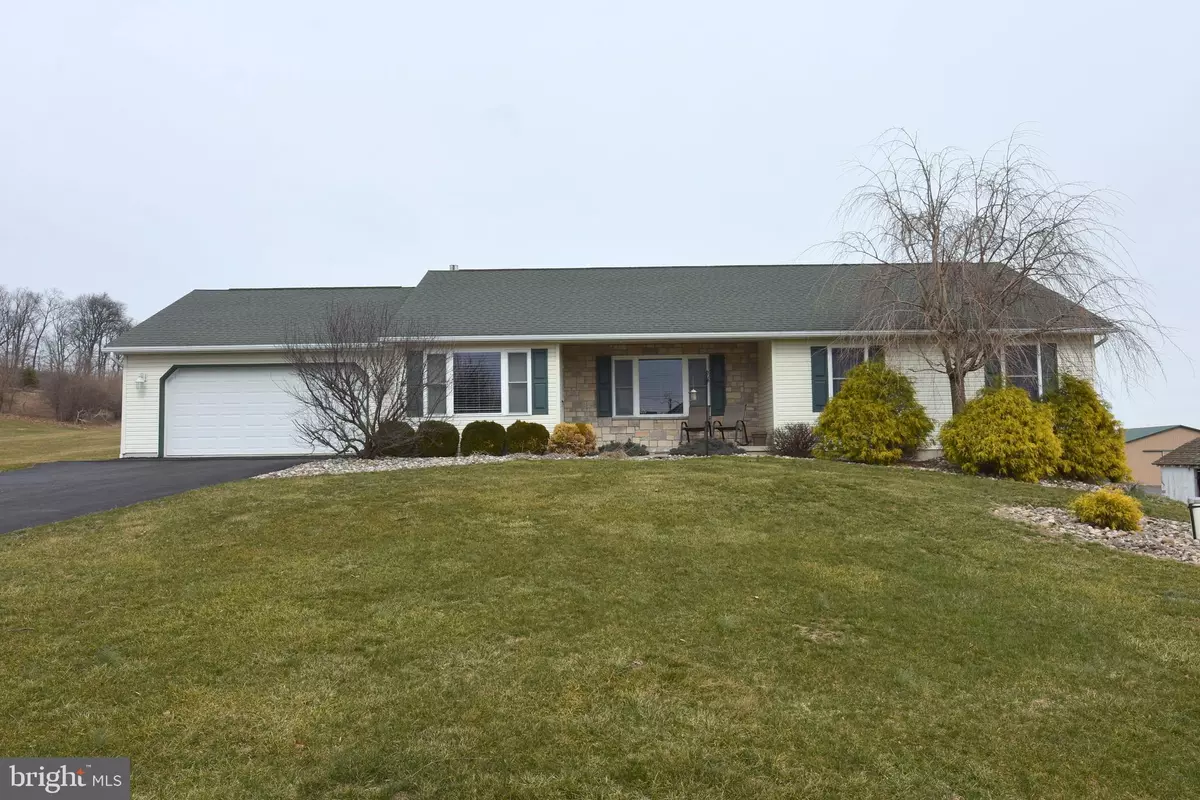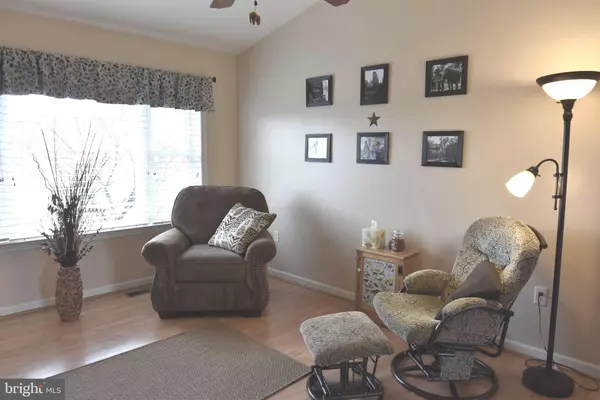$300,000
$315,000
4.8%For more information regarding the value of a property, please contact us for a free consultation.
3 Beds
2 Baths
2,606 SqFt
SOLD DATE : 05/22/2019
Key Details
Sold Price $300,000
Property Type Single Family Home
Sub Type Detached
Listing Status Sold
Purchase Type For Sale
Square Footage 2,606 sqft
Price per Sqft $115
Subdivision None Available
MLS Listing ID PABK326488
Sold Date 05/22/19
Style Ranch/Rambler
Bedrooms 3
Full Baths 2
HOA Y/N N
Abv Grd Liv Area 1,617
Originating Board BRIGHT
Year Built 2006
Annual Tax Amount $6,981
Tax Year 2018
Lot Size 4.410 Acres
Acres 4.41
Lot Dimensions APX 193x845
Property Description
Welcome to this Clean & Pristine Home on 4.4 acres. Energy efficient, with superior walls & geothermal heat & cooling. This home features a gorgeous stone fireplace and laminate floors throughout the main level. The kitchen features beautiful granite counter tops and all new black stainless steel appliances!! The spacious Laundry/mudroom is conveniently located on the main level right off of the garage. The Lower level has an additional 989 sq. ft. of beautifully finished space. It features carpet and a brand new propane stove that provides a cozy entertaining space with walk out lower level entrance. LL also has 403 sq. ft. of unfinished storage space. Enjoy your morning coffee on the front porch or back patio with views of the surrounding farms and land. In the evenings enjoy the fire pit within beautiful stone walls from an old barn on the property. This is a turnkey home. There is garage parking for 5 vehicles. 2 attached and 3 in a detached garage/workshop. Garage shelving & rolling ladders - negotiable. Bring your business and you will never have to commute to work again! Zoning is Residential/ Hwy Commercial with room to build. Contact me for a list of types of businesses that could be located here. Many options available. Conveniently located to I78 interchange.
Location
State PA
County Berks
Area Upper Bern Twp (10228)
Zoning RESIDENTIAL/H. COMMERCIAL
Direction West
Rooms
Other Rooms Dining Room, Primary Bedroom, Bedroom 2, Bedroom 3, Kitchen, Family Room, Office, Bathroom 1, Bathroom 2
Basement Full
Main Level Bedrooms 3
Interior
Heating Other
Cooling Central A/C
Flooring Hardwood, Carpet
Fireplaces Number 1
Fireplaces Type Stone
Equipment Stainless Steel Appliances
Furnishings No
Fireplace Y
Appliance Stainless Steel Appliances
Heat Source Geo-thermal, Propane - Owned
Laundry Main Floor
Exterior
Exterior Feature Patio(s), Porch(es)
Parking Features Additional Storage Area, Garage - Front Entry, Garage Door Opener
Garage Spaces 11.0
Utilities Available Cable TV, Propane, Water Available, Sewer Available, Natural Gas Available, Other
Water Access N
View Pasture
Street Surface Black Top
Accessibility None
Porch Patio(s), Porch(es)
Attached Garage 2
Total Parking Spaces 11
Garage Y
Building
Lot Description Level, Sloping
Story 1
Sewer On Site Septic
Water Well
Architectural Style Ranch/Rambler
Level or Stories 1
Additional Building Above Grade, Below Grade
New Construction N
Schools
Middle Schools Hamburg Area
High Schools Hamburg Area
School District Hamburg Area
Others
Senior Community No
Tax ID 28-4453-00-57-7896
Ownership Fee Simple
SqFt Source Assessor
Acceptable Financing Cash, Conventional, FHA, USDA, VA
Listing Terms Cash, Conventional, FHA, USDA, VA
Financing Cash,Conventional,FHA,USDA,VA
Special Listing Condition Standard
Read Less Info
Want to know what your home might be worth? Contact us for a FREE valuation!

Our team is ready to help you sell your home for the highest possible price ASAP

Bought with Deb Bensinger • RE/MAX Of Reading

"My job is to find and attract mastery-based agents to the office, protect the culture, and make sure everyone is happy! "






