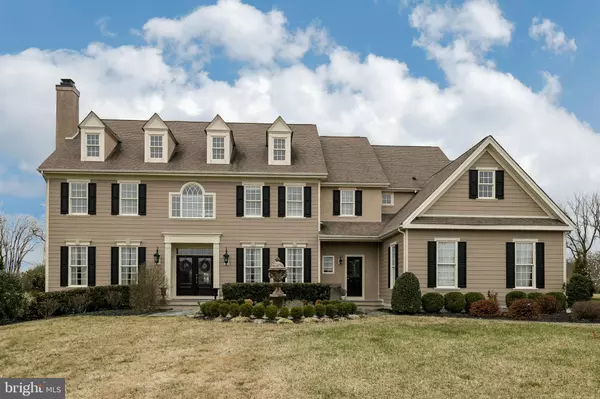$825,000
$850,000
2.9%For more information regarding the value of a property, please contact us for a free consultation.
5 Beds
5 Baths
5,099 SqFt
SOLD DATE : 05/24/2019
Key Details
Sold Price $825,000
Property Type Single Family Home
Sub Type Detached
Listing Status Sold
Purchase Type For Sale
Square Footage 5,099 sqft
Price per Sqft $161
Subdivision The Meadows
MLS Listing ID PACT474694
Sold Date 05/24/19
Style Traditional
Bedrooms 5
Full Baths 3
Half Baths 2
HOA Fees $83/ann
HOA Y/N Y
Abv Grd Liv Area 5,099
Originating Board BRIGHT
Year Built 2008
Annual Tax Amount $15,850
Tax Year 2018
Lot Size 1.001 Acres
Acres 1.0
Lot Dimensions 0.00 x 0.00
Property Description
Bask in the gracious brilliant glow inspired by every select detail offered in this elegant showcase home. Situated on a premium level one acre level homesite backing to the picturesque Harmony Hill Tree Farm , this stunning McIntyre Capron designed dream home presents a virtually endless list of exceptional upgrades and state of the art features at every turn . From gleaming hardwood floors to high efficiency systems including a geothermal heating system, designer lighting, 10 foot ceilings on main level , custom built-in s and millwork, and eye catching landscape and hardscape, you are compelled to be impressed. Step through the double doors into the welcoming front to back reception foyer highlighted by custom staircase and flanked by formal living room with gas fireplace and grand dining room with adjoining butlers pantry. Cook like a seasoned chef in this gourmet kitchen boasting designer appliances including a Wolf cooktop , extensive upgraded cabinetry , oversized island and gleaming granite counters. The sun lit morning room offers a tray ceiling and the adjoining family room offers plantation shutters, wood burning fireplace, and wall of windows- true heart of the home! A private first floor study boasts custom built-in and tree lined views. Access the upper level on main rear staircase. You will be WOWED by the master retreat with THREE walk in closets, bedroom with tray ceiling and a sumptuous designer bath fit for a king. A vast frameless shower features three showerheads(one rain water) a soaking tub, and his and hers vanities. Four additional large bedrooms with generous closets complete this level. Two bedrooms share a Jack and Jill bath. Another well appointed bath is accessed through princess suite or hall. A partially finished lower level offers a dedicated mirrored exercise room with bamboo floor and the entertainment area features a building-in stage- a child s delight! Located in one of Downingtown s most desirable areas in the resplendent community of Cumberland Meadows , this home dazzles. Downingtown Schools and Stem Academy are a plus. Convenient to shopping, restaurants, and main roads and highways. Don t delay.
Location
State PA
County Chester
Area East Brandywine Twp (10330)
Zoning R2
Rooms
Other Rooms Living Room, Dining Room, Kitchen, Family Room, Basement, Breakfast Room, Exercise Room, Laundry, Mud Room, Office, Bonus Room
Basement Full
Interior
Interior Features Dining Area, Butlers Pantry, Stove - Wood, Kitchen - Island
Heating Energy Star Heating System, Forced Air, Zoned
Cooling Central A/C
Fireplaces Number 2
Equipment Built-In Microwave, Cooktop, Dishwasher, Disposal, Oven - Double
Fireplace Y
Appliance Built-In Microwave, Cooktop, Dishwasher, Disposal, Oven - Double
Heat Source Geo-thermal
Laundry Upper Floor
Exterior
Exterior Feature Patio(s)
Garage Garage Door Opener, Garage - Side Entry
Garage Spaces 7.0
Waterfront N
Water Access N
Accessibility None
Porch Patio(s)
Parking Type Attached Garage, Driveway
Attached Garage 4
Total Parking Spaces 7
Garage Y
Building
Story 2
Sewer On Site Septic
Water Public
Architectural Style Traditional
Level or Stories 2
Additional Building Above Grade, Below Grade
New Construction N
Schools
School District Downingtown Area
Others
Senior Community No
Tax ID 30-06 -0050.1600
Ownership Fee Simple
SqFt Source Assessor
Security Features Security System
Special Listing Condition Standard
Read Less Info
Want to know what your home might be worth? Contact us for a FREE valuation!

Our team is ready to help you sell your home for the highest possible price ASAP

Bought with Leigh Anne Ambrose • Coldwell Banker Realty

"My job is to find and attract mastery-based agents to the office, protect the culture, and make sure everyone is happy! "






