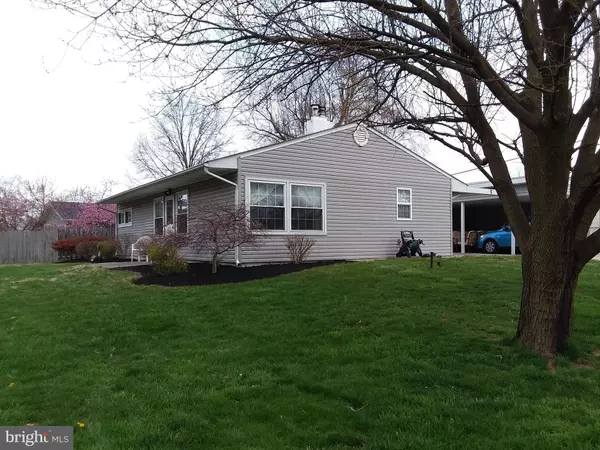$209,900
$209,900
For more information regarding the value of a property, please contact us for a free consultation.
3 Beds
1 Bath
1,000 SqFt
SOLD DATE : 05/22/2019
Key Details
Sold Price $209,900
Property Type Single Family Home
Sub Type Detached
Listing Status Sold
Purchase Type For Sale
Square Footage 1,000 sqft
Price per Sqft $209
Subdivision Stoneybrook
MLS Listing ID PABU464892
Sold Date 05/22/19
Style Ranch/Rambler
Bedrooms 3
Full Baths 1
HOA Y/N N
Abv Grd Liv Area 1,000
Originating Board BRIGHT
Year Built 1952
Annual Tax Amount $4,190
Tax Year 2018
Lot Size 6,760 Sqft
Acres 0.16
Lot Dimensions 65.00 x 104.00
Property Description
This home is priced to sell. Perfect for 1st time homeowner or downsizing. Why rent when you can buy? Conveniently located walking distance to park, shopping, transportation & schools can be yours! Corner lot rancher is across the street from open field ans stream/Greenbelt. This 3 bedroom, 1 bath home is just waiting for your personal creativity to transform this home to suit your lifestyle and needs. As you approach this home you notice the front paved patio leading to the main security front door. Featuring spacious Living Room which is perfect for entertaining with C/F, new carpeting surrounded by newer windows allowing in an abundance of nature light. The fireplace is accented by a new genuine Italian marble hearth. There is an electric heat pump/central air to save on oil costs along with a wood burning insert for those cold winter nights. The eat-in Kitchen boast 42" Cherry wood cabinets w/under-head lighting, stone tile & mosaic glass back splash, ample counter tops, S/S sink, High-Hat lighting, C/F with C/T floors will satisfy any cook's needs. Kitchen comes equipped with garbage disposal, dishwasher, microwave, double door refrigerator. Multi-functional deep coat closet and laundry closet has room for stack-able front loader washer/dryer are located near side entrance. The C/T floors continue T/O the hallway and to the left is an over-sized lit wall-to-ceiling pantry/storage closet. The roomy Master Bedroom with w/w carpeting boast C/F and double closet and newer windows overlooking the side yard. The 2nd spacious B/R with C/F also has a view of your outdoor space with Floor to ceiling closet. The 3rd B/R with C/F boast custom open concept closet with C/F to accent the Cherry wood. The 3 piece updated hall bathroom with Jacuzzi tub & C/T floor will catch your eye. There are pull-down stairs to floored attic, end to end with lighting and tons of storage space. The over-sized partially fenced yard is perfect for entertaining or to sit back and relax. The side cement patio between house and carport enhances your outside enjoyment. The 6+ car cemented driveway with carport has a separate built-in storage with electric for outside needs. A small shed with electric for your lawn equipment. On the other side of the carport more ground to park trailers, work trucks, etc. A few more amenities to mention... 6 Panel doors T/O, alarm system, motion lights, central air, 200 amp electric and more. Motivated Seller. You will not be disappointed. Call today for a showing!
Location
State PA
County Bucks
Area Bristol Twp (10105)
Zoning R2
Rooms
Other Rooms Living Room, Bedroom 2, Bedroom 3, Kitchen, Bedroom 1
Main Level Bedrooms 3
Interior
Interior Features Attic, Attic/House Fan, Carpet, Ceiling Fan(s), Combination Kitchen/Dining, Kitchen - Eat-In, Recessed Lighting, WhirlPool/HotTub, Window Treatments, Wood Stove
Heating Baseboard - Hot Water, Forced Air, Heat Pump(s)
Cooling Central A/C, Ceiling Fan(s), Attic Fan
Fireplaces Number 1
Equipment Built-In Microwave, Built-In Range, Cooktop, Dishwasher, Disposal, Dryer - Electric, Dryer - Front Loading, Oven/Range - Electric, Oven - Self Cleaning, Refrigerator, Water Heater
Fireplace Y
Appliance Built-In Microwave, Built-In Range, Cooktop, Dishwasher, Disposal, Dryer - Electric, Dryer - Front Loading, Oven/Range - Electric, Oven - Self Cleaning, Refrigerator, Water Heater
Heat Source Oil, Electric, Wood
Exterior
Garage Spaces 6.0
Carport Spaces 1
Fence Partially
Utilities Available Cable TV, Electric Available, Sewer Available, Under Ground, Water Available, Phone Available, Fiber Optics Available
Water Access N
Accessibility Level Entry - Main, No Stairs
Total Parking Spaces 6
Garage N
Building
Lot Description Corner
Story 1
Sewer Public Sewer
Water Public
Architectural Style Ranch/Rambler
Level or Stories 1
Additional Building Above Grade, Below Grade
New Construction N
Schools
School District Bristol Township
Others
Senior Community No
Tax ID 05-072-272
Ownership Fee Simple
SqFt Source Assessor
Special Listing Condition Standard
Read Less Info
Want to know what your home might be worth? Contact us for a FREE valuation!

Our team is ready to help you sell your home for the highest possible price ASAP

Bought with alberto ortiz • KW Philly
"My job is to find and attract mastery-based agents to the office, protect the culture, and make sure everyone is happy! "






