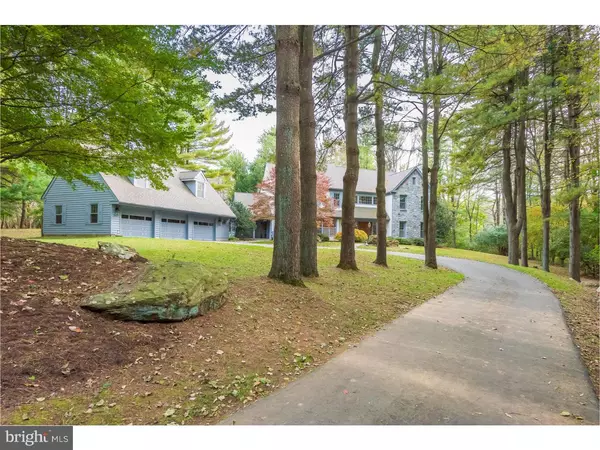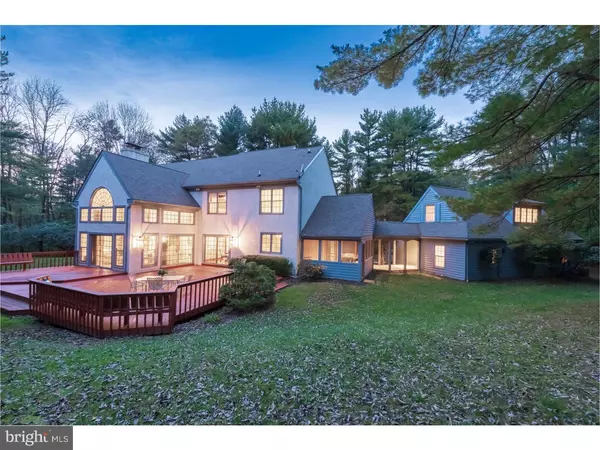$650,000
$799,900
18.7%For more information regarding the value of a property, please contact us for a free consultation.
4 Beds
4 Baths
4,763 SqFt
SOLD DATE : 05/17/2019
Key Details
Sold Price $650,000
Property Type Single Family Home
Sub Type Detached
Listing Status Sold
Purchase Type For Sale
Square Footage 4,763 sqft
Price per Sqft $136
Subdivision Old Covered Bridge
MLS Listing ID 1010013152
Sold Date 05/17/19
Style Colonial
Bedrooms 4
Full Baths 2
Half Baths 2
HOA Y/N N
Abv Grd Liv Area 4,763
Originating Board TREND
Year Built 1989
Annual Tax Amount $12,771
Tax Year 2018
Lot Size 3.300 Acres
Acres 3.3
Lot Dimensions 0 X 0
Property Description
Welcome to this stately PA Farmhouse style colonial situated in a private setting of over three acres in Radnor Hunt area. The southern orientation provides light filled rooms throughout the day. A welcoming two story foyer leads to the gracious living room with built-in shelves and fireplace and a large dining room with wainscoting and crown molding ideal for entertaining. From the living room enter into a den with wet bar, wainscoting and fireplace. The dramatic family room that is open to the kitchen features two stories of windows including a Palladian window and a floor to ceiling stone fireplace. The ample kitchen with a large island with cook top and plenty of cherry cabinets and a pantry has a spacious breakfast area. Both the family room and breakfast area have access to an expansive deck ideal for relaxing and entertaining large or small gatherings. There is also a screened porch for comfortable dining and relaxing in warmer months. The turned staircase in the foyer leads to the second floor with an open landing overlooking the family room allowing for plenty of light. The large master suite features a marble fireplace, tray ceiling and cornered windows. The master bath has two vanities with generous cabinet space, a jetted soaking tub and separate shower. There are three additional bedrooms served by a neutral hall bath with double bowl vanity and a laundry chute. A breezeway leads to the oversized three car garage with a huge finished room above that can be used a guest suite, in-home office or studio or exercise room. It has its own HVAC and a half bath. The full basement offers bountiful storage. This lovely home is set amidst the pastoral beauty of Willistown and conveniently located near Newtown Square, Malvern, Paoli and other Main Line locations and all that they offer in dining, shops, the train and major routes. Excellent Great Valley Schools.
Location
State PA
County Chester
Area Willistown Twp (10354)
Zoning RU
Direction North
Rooms
Other Rooms Living Room, Dining Room, Primary Bedroom, Bedroom 2, Bedroom 3, Kitchen, Family Room, Bedroom 1, Laundry, Other, Attic
Basement Full, Unfinished
Interior
Interior Features Primary Bath(s), Kitchen - Island, Butlers Pantry, Central Vacuum, Stall Shower, Dining Area
Hot Water Electric
Cooling Central A/C
Flooring Wood, Fully Carpeted
Fireplaces Type Stone
Equipment Cooktop, Built-In Range, Oven - Wall, Oven - Double, Dishwasher, Disposal
Fireplace N
Window Features Bay/Bow
Appliance Cooktop, Built-In Range, Oven - Wall, Oven - Double, Dishwasher, Disposal
Heat Source Electric
Laundry Main Floor
Exterior
Exterior Feature Deck(s), Breezeway
Garage Additional Storage Area, Inside Access
Garage Spaces 6.0
Waterfront N
Water Access N
Roof Type Shingle
Accessibility None
Porch Deck(s), Breezeway
Parking Type Attached Garage
Attached Garage 3
Total Parking Spaces 6
Garage Y
Building
Lot Description Irregular, Level, Sloping, Trees/Wooded, Front Yard, Rear Yard, SideYard(s)
Story 2
Foundation Brick/Mortar
Sewer On Site Septic
Water Well
Architectural Style Colonial
Level or Stories 2
Additional Building Above Grade
Structure Type 9'+ Ceilings
New Construction N
Schools
Middle Schools Great Valley
High Schools Great Valley
School District Great Valley
Others
Senior Community No
Tax ID 54-07 -0020.2800
Ownership Fee Simple
SqFt Source Assessor
Security Features Security System
Acceptable Financing Conventional, VA, FHA 203(b)
Listing Terms Conventional, VA, FHA 203(b)
Financing Conventional,VA,FHA 203(b)
Special Listing Condition Standard
Read Less Info
Want to know what your home might be worth? Contact us for a FREE valuation!

Our team is ready to help you sell your home for the highest possible price ASAP

Bought with Tracy M Pulos • BHHS Fox & Roach-Wayne

"My job is to find and attract mastery-based agents to the office, protect the culture, and make sure everyone is happy! "






