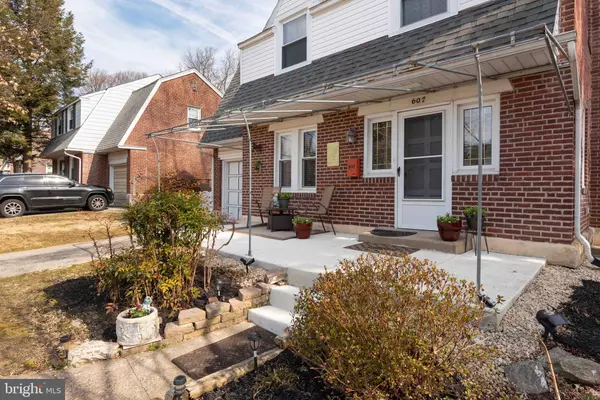$202,000
$202,000
For more information regarding the value of a property, please contact us for a free consultation.
3 Beds
1 Bath
1,256 SqFt
SOLD DATE : 05/10/2019
Key Details
Sold Price $202,000
Property Type Single Family Home
Sub Type Detached
Listing Status Sold
Purchase Type For Sale
Square Footage 1,256 sqft
Price per Sqft $160
Subdivision Penn Pines
MLS Listing ID PADE439274
Sold Date 05/10/19
Style Colonial
Bedrooms 3
Full Baths 1
HOA Y/N N
Abv Grd Liv Area 1,256
Originating Board BRIGHT
Year Built 1940
Annual Tax Amount $5,980
Tax Year 2018
Lot Size 6,926 Sqft
Acres 0.16
Lot Dimensions 66.00 x 100.00
Property Description
Welcome to 607 Maine Avenue! This 3 BDRM 1 bath brick single family colonial sits on a quiet residential street in the lovely subdivision of Penn Pines. This home is within walking distance to shopping, the Aldan swim club, parks, and a local trolley that allows an easy commute to Media and the 69th street terminal. The exterior of this home boasts a well-manicured front lawn, concrete patio w/ awning, private driveway which allows parking for two cars, attached one car garage, rear fenced yard with no homes backing up to it, a large deck, and multiple storage sheds. Upon entering this home, you will notice a spacious and sunny living room with replacement windows, neutral carpeting and fresh gray paint, updated ceiling fan, and lovely crown molding. The entryway is hardwood flooring eliminating messy carpets in bad weather. Living room leads to a vibrant dining room with chair rail and wainscoting as well as oak hardwoods. Kitchen has been completely opened and renovated w/ ample counter (granite) and cabinet space, tiled back splash, modern black appliances including DW, mosaic tiled flooring, moveable island, and Pella doors leading to back deck. Basement is semi-finished with lots of storage and a separate washer and dryer area. The walls and floors have also been painted. Upstairs boasts three generously sized bedrooms all with adequate closet space, ceiling fans, and aesthetically pleasing paint and flooring. One of the bedrooms also has access to a pull down attic. Hall bath has been updated including sink and fixtures. Some additional amenities include a 9-year-old shingled roof, a 7-year-old water heater, a dual zoned hot water heating system, a built in wall A/C in DR, AND LOW TAXES FOR UDTWP. Seller is also willing to leave some furniture (in addition to all appliances) with acceptable offer. Make this your home today and take advantage of everything this seller has done to maintain and update this gorgeous home!
Location
State PA
County Delaware
Area Upper Darby Twp (10416)
Zoning RESIDENTIAL
Rooms
Basement Full, Partially Finished
Interior
Interior Features Attic, Carpet, Cedar Closet(s), Ceiling Fan(s), Chair Railings, Crown Moldings, Dining Area, Floor Plan - Traditional, Kitchen - Island, Recessed Lighting, Walk-in Closet(s), Wood Floors
Hot Water Natural Gas
Heating Hot Water, Zoned
Cooling Wall Unit, Window Unit(s)
Flooring Carpet, Hardwood, Laminated
Equipment Dishwasher, Dryer - Gas, Microwave, Oven/Range - Gas, Washer, Water Heater
Fireplace N
Window Features Replacement,Insulated
Appliance Dishwasher, Dryer - Gas, Microwave, Oven/Range - Gas, Washer, Water Heater
Heat Source Natural Gas
Laundry Basement
Exterior
Exterior Feature Deck(s), Patio(s)
Garage Garage - Front Entry
Garage Spaces 3.0
Fence Fully
Waterfront N
Water Access N
Roof Type Pitched,Shingle
Accessibility None
Porch Deck(s), Patio(s)
Parking Type Attached Garage, Driveway
Attached Garage 1
Total Parking Spaces 3
Garage Y
Building
Story 2
Sewer Public Sewer
Water Public
Architectural Style Colonial
Level or Stories 2
Additional Building Above Grade, Below Grade
New Construction N
Schools
Middle Schools Drexel Hll
High Schools U Darby
School District Upper Darby
Others
Senior Community No
Tax ID 16-02-01460-00
Ownership Fee Simple
SqFt Source Assessor
Acceptable Financing Cash, Conventional, FHA, VA
Horse Property N
Listing Terms Cash, Conventional, FHA, VA
Financing Cash,Conventional,FHA,VA
Special Listing Condition Standard
Read Less Info
Want to know what your home might be worth? Contact us for a FREE valuation!

Our team is ready to help you sell your home for the highest possible price ASAP

Bought with Cyndi Chong • BHHS Fox & Roach-Blue Bell

"My job is to find and attract mastery-based agents to the office, protect the culture, and make sure everyone is happy! "






