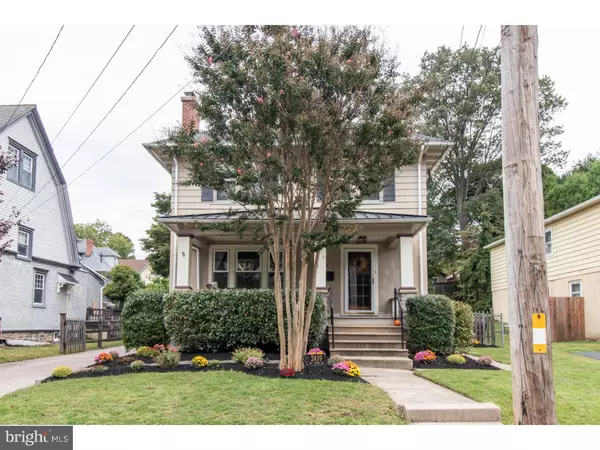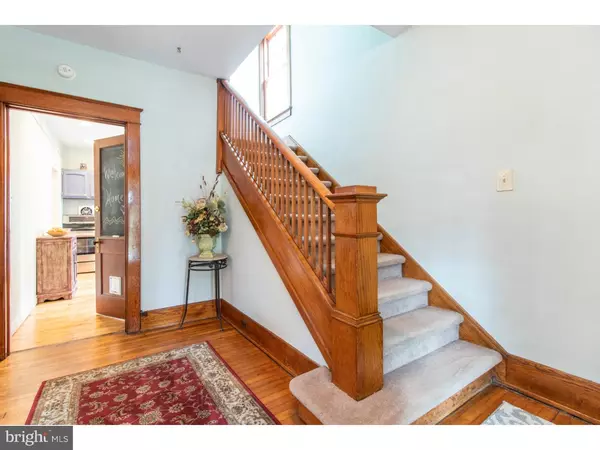$290,000
$299,500
3.2%For more information regarding the value of a property, please contact us for a free consultation.
4 Beds
1 Bath
1,512 SqFt
SOLD DATE : 04/15/2019
Key Details
Sold Price $290,000
Property Type Single Family Home
Sub Type Detached
Listing Status Sold
Purchase Type For Sale
Square Footage 1,512 sqft
Price per Sqft $191
Subdivision Glenside
MLS Listing ID 1009907454
Sold Date 04/15/19
Style Colonial
Bedrooms 4
Full Baths 1
HOA Y/N N
Abv Grd Liv Area 1,512
Originating Board TREND
Year Built 1952
Annual Tax Amount $5,175
Tax Year 2018
Lot Size 7,500 Sqft
Acres 0.17
Lot Dimensions 50
Property Description
Welcome to this charming Colonial property in desirable Glenside. As you approach this lovely home, a welcoming front porch will greet you. Entering this delightful property you will be greeted by a formal foyer, which leads into a spacious living room showcasing a wood burning stone fireplace surrounded by built in bookshelves. Many family gathers will be enjoyed by all in the spacious formal dining room. Take notice of the original millwork, 9ft. ceilings and hardwood floors. The kitchen has been updated boasting granite countertops, tile backsplash and newer appliances. Ascending to the upper level you will find four good-sized bedrooms, a full updated bathroom with wainscoting trim. This home comes with a delightful backyard with a relaxing paver patio, driveway gates and a garden shed. Other noteworthy updates include: new casements windows, gutters, new and stainless steel chimney liner. This home is within walking?distance to downtown Glenside offering shopping, restaurants, Septa Rail Line and the charming Keswick Village.
Location
State PA
County Montgomery
Area Abington Twp (10630)
Zoning T
Rooms
Other Rooms Living Room, Dining Room, Primary Bedroom, Bedroom 2, Bedroom 3, Kitchen, Bedroom 1, Attic
Basement Full, Unfinished
Interior
Interior Features Ceiling Fan(s)
Hot Water Natural Gas
Heating Forced Air
Cooling Central A/C
Flooring Wood, Fully Carpeted, Tile/Brick
Fireplaces Number 1
Fireplaces Type Stone
Equipment Oven - Self Cleaning, Dishwasher, Refrigerator, Disposal, Energy Efficient Appliances
Fireplace Y
Window Features Energy Efficient,Replacement
Appliance Oven - Self Cleaning, Dishwasher, Refrigerator, Disposal, Energy Efficient Appliances
Heat Source Natural Gas
Laundry Basement
Exterior
Exterior Feature Patio(s)
Utilities Available Cable TV
Waterfront N
Water Access N
Roof Type Shingle
Accessibility None
Porch Patio(s)
Parking Type None
Garage N
Building
Story 2
Sewer Public Sewer
Water Public
Architectural Style Colonial
Level or Stories 2
Additional Building Above Grade
New Construction N
Schools
School District Abington
Others
Senior Community No
Tax ID 30-00-45640-005
Ownership Fee Simple
SqFt Source Assessor
Special Listing Condition Standard
Read Less Info
Want to know what your home might be worth? Contact us for a FREE valuation!

Our team is ready to help you sell your home for the highest possible price ASAP

Bought with Gary E Coughlan • BHHS Fox & Roach-Newtown

"My job is to find and attract mastery-based agents to the office, protect the culture, and make sure everyone is happy! "






