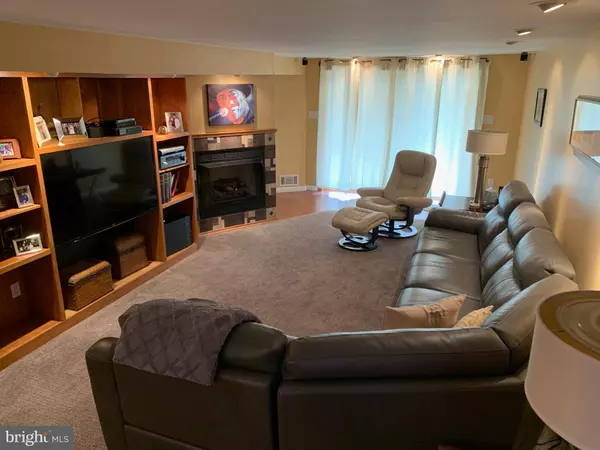$364,900
$364,900
For more information regarding the value of a property, please contact us for a free consultation.
4 Beds
2 Baths
1,412 SqFt
SOLD DATE : 04/12/2019
Key Details
Sold Price $364,900
Property Type Single Family Home
Sub Type Detached
Listing Status Sold
Purchase Type For Sale
Square Footage 1,412 sqft
Price per Sqft $258
Subdivision Feasterville
MLS Listing ID PABU443414
Sold Date 04/12/19
Style Split Foyer
Bedrooms 4
Full Baths 2
HOA Y/N N
Abv Grd Liv Area 1,412
Originating Board BRIGHT
Year Built 1973
Annual Tax Amount $5,616
Tax Year 2018
Lot Size 7,840 Sqft
Acres 0.18
Property Description
Start packing! This home is ready for you to move right in. Spacious rooms, high ceilings and large windows create a bright living space with great flow. Open floor plan offers elegant engineered wood laminate floors, renovated kitchen with cherrywood cabinets, Jenn-Air convection wall oven/microwave, Corian counter tops, GE Profile downdraft range, Velux venting skylight and ceramic tile floor all creating a charming yet contemporary feel. Kitchen is open to the breakfast bar, the dining room and the living room. Four bedrooms, two full baths, a dedicated office room/den and a laundry room. The property is professionally landscaped and the yard includes a 27 x 12 rear covered porch and a 16 x 12 storage shed. Oversized driveway. Owner/listing agent is a licensed associate broker in Pennsylvania.
Location
State PA
County Bucks
Area Lower Southampton Twp (10121)
Zoning R2
Direction North
Rooms
Other Rooms Living Room, Dining Room, Bedroom 2, Bedroom 3, Kitchen, Family Room, Den, Bedroom 1, Laundry, Utility Room, Full Bath
Main Level Bedrooms 3
Interior
Interior Features Attic, Bar, Built-Ins, Carpet, Ceiling Fan(s), Floor Plan - Open, Formal/Separate Dining Room, Pantry, Kitchen - Island, Recessed Lighting, Upgraded Countertops, Walk-in Closet(s), Wet/Dry Bar, Wood Floors, Skylight(s)
Hot Water Natural Gas
Heating Forced Air
Cooling Central A/C
Flooring Carpet, Ceramic Tile, Wood, Vinyl
Fireplaces Number 1
Fireplaces Type Gas/Propane
Equipment Built-In Microwave, Cooktop, Cooktop - Down Draft, Dishwasher, Disposal, Microwave, Oven - Self Cleaning, Oven - Wall
Furnishings No
Fireplace Y
Window Features Bay/Bow,Double Pane,Energy Efficient,Skylights,Vinyl Clad,Wood Frame
Appliance Built-In Microwave, Cooktop, Cooktop - Down Draft, Dishwasher, Disposal, Microwave, Oven - Self Cleaning, Oven - Wall
Heat Source Natural Gas
Laundry Lower Floor
Exterior
Exterior Feature Porch(es)
Garage Garage - Front Entry, Inside Access
Garage Spaces 5.0
Waterfront N
Water Access N
Roof Type Architectural Shingle
Street Surface Black Top
Accessibility 2+ Access Exits
Porch Porch(es)
Road Frontage City/County
Parking Type Attached Garage, Driveway
Attached Garage 1
Total Parking Spaces 5
Garage Y
Building
Story 2
Foundation Slab
Sewer Public Sewer
Water Public
Architectural Style Split Foyer
Level or Stories 2
Additional Building Above Grade, Below Grade
Structure Type Dry Wall
New Construction N
Schools
Elementary Schools Joseph Ferderbar
Middle Schools Poquessing
High Schools Neshaminy
School District Neshaminy
Others
Senior Community No
Tax ID 21-020-134
Ownership Fee Simple
SqFt Source Assessor
Acceptable Financing Cash, VA, FHA 203(b), Conventional
Horse Property N
Listing Terms Cash, VA, FHA 203(b), Conventional
Financing Cash,VA,FHA 203(b),Conventional
Special Listing Condition Standard
Read Less Info
Want to know what your home might be worth? Contact us for a FREE valuation!

Our team is ready to help you sell your home for the highest possible price ASAP

Bought with Jackie T Lawler • BHHS Fox & Roach-Southampton

"My job is to find and attract mastery-based agents to the office, protect the culture, and make sure everyone is happy! "






