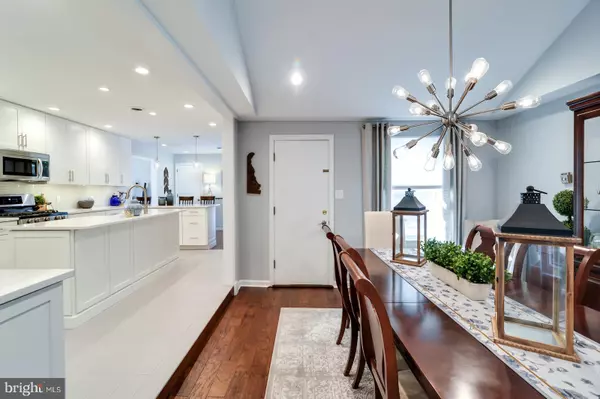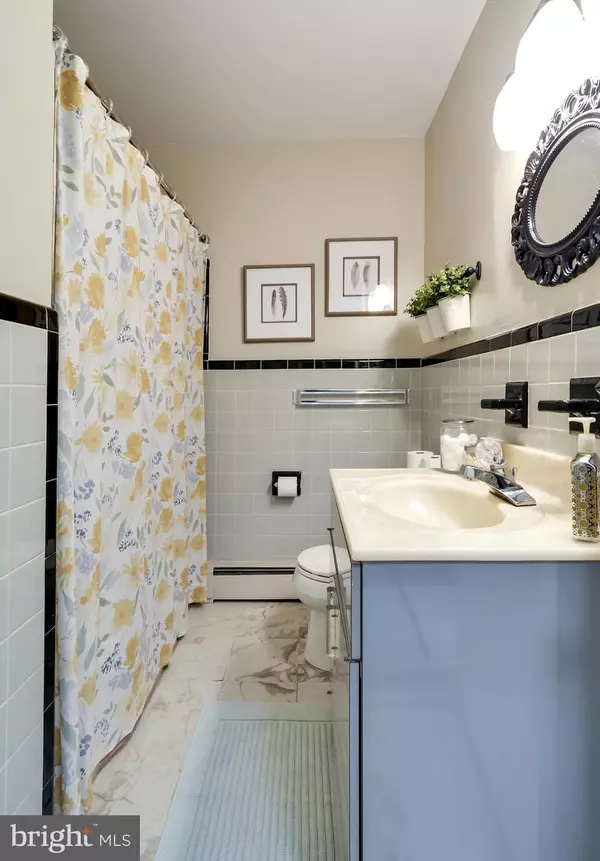$375,000
$379,900
1.3%For more information regarding the value of a property, please contact us for a free consultation.
3 Beds
3 Baths
3,130 SqFt
SOLD DATE : 03/29/2019
Key Details
Sold Price $375,000
Property Type Single Family Home
Sub Type Detached
Listing Status Sold
Purchase Type For Sale
Square Footage 3,130 sqft
Price per Sqft $119
Subdivision Carrcroft
MLS Listing ID DENC416420
Sold Date 03/29/19
Style Ranch/Rambler
Bedrooms 3
Full Baths 2
Half Baths 1
HOA Fees $4/ann
HOA Y/N Y
Abv Grd Liv Area 2,350
Originating Board BRIGHT
Year Built 1958
Annual Tax Amount $3,059
Tax Year 2018
Lot Size 10,890 Sqft
Acres 0.25
Property Description
Your search for a pristine ranch home in the Brandywine Hundred area of North Wilmington could end here! The pictures do not even do it justice! Over 2300 square feet, a full basement that has been partially finished, and a living area that will make hosting your new favorite weekend activity! Hardwood flooring that runs over the entire living area, a private office that sits across from the newly finished, oversized, laundry room, and a kitchen that will leave you in awe! Plenty of storage space both in the attic and basement allow for a clutter free home as well! New roof in 2014; furnace serviced in 2018; new air conditioner installed in 2012; new water pump installed in 2018; new exterior sump pump installed in 2018. Sought after neighborhood with a home that has true character and good looks all at the same time! Come see all this gem of a home has to offer before it is gone!
Location
State DE
County New Castle
Area Brandywine (30901)
Zoning NC10
Rooms
Basement Full, Partially Finished
Main Level Bedrooms 3
Interior
Hot Water Natural Gas
Heating Baseboard - Electric
Cooling Central A/C
Fireplaces Number 1
Heat Source Natural Gas
Exterior
Garage Garage - Rear Entry
Garage Spaces 2.0
Waterfront N
Water Access N
Accessibility None
Total Parking Spaces 2
Garage Y
Building
Story 1
Sewer Public Sewer
Water Public
Architectural Style Ranch/Rambler
Level or Stories 1
Additional Building Above Grade, Below Grade
New Construction N
Schools
Elementary Schools Carrcroft
Middle Schools Springer
High Schools Mount Pleasant
School District Brandywine
Others
HOA Fee Include Common Area Maintenance
Senior Community No
Tax ID 06-104.00-104
Ownership Fee Simple
SqFt Source Estimated
Special Listing Condition Standard
Read Less Info
Want to know what your home might be worth? Contact us for a FREE valuation!

Our team is ready to help you sell your home for the highest possible price ASAP

Bought with Katina Geralis • EXP Realty, LLC

"My job is to find and attract mastery-based agents to the office, protect the culture, and make sure everyone is happy! "






