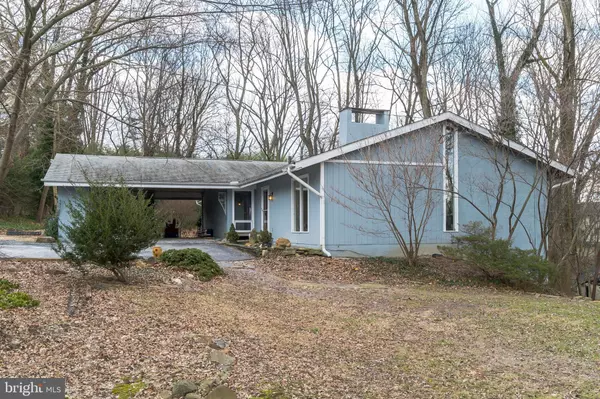$455,000
$475,000
4.2%For more information regarding the value of a property, please contact us for a free consultation.
4 Beds
4 Baths
2,100 SqFt
SOLD DATE : 03/22/2019
Key Details
Sold Price $455,000
Property Type Single Family Home
Sub Type Detached
Listing Status Sold
Purchase Type For Sale
Square Footage 2,100 sqft
Price per Sqft $216
Subdivision None Available
MLS Listing ID PADE436206
Sold Date 03/22/19
Style Ranch/Rambler
Bedrooms 4
Full Baths 3
Half Baths 1
HOA Y/N N
Abv Grd Liv Area 2,100
Originating Board BRIGHT
Year Built 1977
Annual Tax Amount $10,641
Tax Year 2018
Lot Size 0.947 Acres
Acres 0.95
Property Description
Do not miss this contemporary ranch home with finished lower level on a secluded one acre lot, offering ample privacy and golf course views! Enjoy the feeling of country living with the conveniences of suburban living! This 4 bedroom 3.5 bath 2,100 sq. ft. home features a large modern floor plan with vaulted ceilings, a large updated kitchen and finished lower level offering ample living space. Enter into the foyer and enjoy the floor to ceiling windows flooding the room with light. Your living room has a fire place and opens to the large formal dining room, an expansive kitchen, and a deck making this home an entertainer s delight. The large kitchen features quartz counter-tops, breakfast island, plenty of cabinet space and 2 additional (remove bar) sinks, making this a chef s dream. The convenient ranch floor plan provides bedrooms on the main floor. The master bedroom offers a wall of windows with sliding glass door looking out onto your wooded backyard with deck access. The master bathroom has been updated and features a tile stand in shower with glass door. Three additional nicely sized bedrooms complete the main floor along with an additional full hall bathroom and a half bathroom. The finished lower level provides an ideal large family room with fireplace and offers a bar with refrigerator and sliding glass door with outdoor access. The lower level includes a full bath, a large storage area and a workshop with outside access. This home is conveniently located in Haverford Twp. and the highly sought after Haverford School District, with easy access to the blue route and SEPTA regional rail for quick access to Center City. Do not miss this lovely home, schedule an appointment today!
Location
State PA
County Delaware
Area Haverford Twp (10422)
Zoning R-10
Rooms
Other Rooms Living Room, Dining Room, Primary Bedroom, Bedroom 2, Bedroom 3, Bedroom 4, Kitchen, Family Room, Primary Bathroom
Basement Full, Fully Finished
Main Level Bedrooms 4
Interior
Heating Heat Pump(s)
Cooling Central A/C
Flooring Hardwood
Heat Source Propane - Owned
Exterior
Garage Spaces 2.0
Waterfront N
Water Access N
Accessibility None
Parking Type Attached Carport
Total Parking Spaces 2
Garage N
Building
Story 1
Sewer Public Sewer
Water Public
Architectural Style Ranch/Rambler
Level or Stories 1
Additional Building Above Grade, Below Grade
New Construction N
Schools
School District Haverford Township
Others
Senior Community No
Tax ID 22-04-00338-00
Ownership Fee Simple
SqFt Source Assessor
Special Listing Condition Standard
Read Less Info
Want to know what your home might be worth? Contact us for a FREE valuation!

Our team is ready to help you sell your home for the highest possible price ASAP

Bought with Michael Jara • Houwzer, LLC

"My job is to find and attract mastery-based agents to the office, protect the culture, and make sure everyone is happy! "






