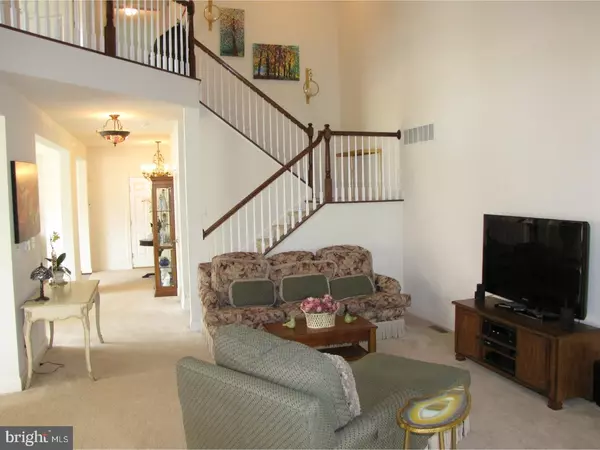$425,000
$439,900
3.4%For more information regarding the value of a property, please contact us for a free consultation.
3 Beds
2 Baths
2,848 SqFt
SOLD DATE : 03/22/2019
Key Details
Sold Price $425,000
Property Type Townhouse
Sub Type Interior Row/Townhouse
Listing Status Sold
Purchase Type For Sale
Square Footage 2,848 sqft
Price per Sqft $149
Subdivision Thorndale
MLS Listing ID 1002014636
Sold Date 03/22/19
Style Colonial,Traditional
Bedrooms 3
Full Baths 2
HOA Fees $150/qua
HOA Y/N Y
Abv Grd Liv Area 2,848
Originating Board TREND
Year Built 2014
Annual Tax Amount $7,909
Tax Year 2018
Lot Size 2,130 Sqft
Acres 0.05
Lot Dimensions 30
Property Description
Put this on the Must See list of homes as it is Loaded with Upgrades and Options! This End Unit Dickinson Model Town home in Thorndale features 3 Bedroom 2 1/2 Bath, 1st Floor Office, 2 Car Side Entrance Garage and a Full Basement. With over a $100,000 in Upgrades you will not be disappointed! It Features A Premium Lot, Sun Room Addition with Gas Fireplace, Oversized Covered Rear Patio Addition, Tons of Kitchen upgrades including a 2' extension, Light Lift in the Family Room, Security System...The list goes on! The Eat in Kitchen with Breakfast Room is loaded with high end Appliances that are quite impressive; with your Subzero Refrigerator, Wolf Range and Wall Ovens & Warming Drawers etc, Life just got much easier come every day but especially when Entertaining. The Kitchen has Lovely Cream Solid Wood Cabinetry with Upgraded Granite Counters, Stainless Steel Appliances, Recessed Lighting.. Other Features of this home include: 200 Amp Service, Gas Forced Hot Air Heater with Central Air, 2nd Floor Laundry, Fire Sprinkler System, Basement Egress System in place, Vaulted Ceilings.... Come Take a Look!
Location
State PA
County Montgomery
Area Towamencin Twp (10653)
Zoning R5
Rooms
Other Rooms Living Room, Dining Room, Primary Bedroom, Bedroom 2, Kitchen, Family Room, Bedroom 1, Laundry, Other
Basement Full, Unfinished, Outside Entrance
Interior
Interior Features Primary Bath(s), Butlers Pantry, Skylight(s), Ceiling Fan(s), Attic/House Fan, Sprinkler System, Stall Shower, Dining Area
Hot Water Natural Gas
Heating Forced Air, Zoned, Energy Star Heating System, Programmable Thermostat
Cooling Central A/C
Flooring Wood, Fully Carpeted, Vinyl, Tile/Brick, Stone
Fireplaces Number 1
Fireplaces Type Gas/Propane
Equipment Cooktop, Built-In Range, Oven - Wall, Oven - Double, Dishwasher, Refrigerator, Disposal, Energy Efficient Appliances, Built-In Microwave
Fireplace Y
Window Features Energy Efficient
Appliance Cooktop, Built-In Range, Oven - Wall, Oven - Double, Dishwasher, Refrigerator, Disposal, Energy Efficient Appliances, Built-In Microwave
Heat Source Natural Gas
Laundry Upper Floor
Exterior
Exterior Feature Patio(s)
Parking Features Inside Access, Garage Door Opener, Oversized
Garage Spaces 5.0
Utilities Available Cable TV
Water Access N
Roof Type Shingle
Accessibility None
Porch Patio(s)
Attached Garage 2
Total Parking Spaces 5
Garage Y
Building
Lot Description Corner, Level, Front Yard, Rear Yard, SideYard(s)
Story 2
Foundation Concrete Perimeter
Sewer Public Sewer
Water Public
Architectural Style Colonial, Traditional
Level or Stories 2
Additional Building Above Grade
Structure Type Cathedral Ceilings,9'+ Ceilings
New Construction N
Schools
Elementary Schools Walton Farm
Middle Schools Penndale
High Schools North Penn Senior
School District North Penn
Others
HOA Fee Include Common Area Maintenance,Lawn Maintenance,Snow Removal,Trash,Water
Senior Community No
Tax ID 53-00-00364-145
Ownership Fee Simple
SqFt Source Assessor
Security Features Security System
Acceptable Financing Conventional, VA, FHA 203(b)
Listing Terms Conventional, VA, FHA 203(b)
Financing Conventional,VA,FHA 203(b)
Special Listing Condition Standard
Read Less Info
Want to know what your home might be worth? Contact us for a FREE valuation!

Our team is ready to help you sell your home for the highest possible price ASAP

Bought with James Spaziano • Jay Spaziano Real Estate
"My job is to find and attract mastery-based agents to the office, protect the culture, and make sure everyone is happy! "






