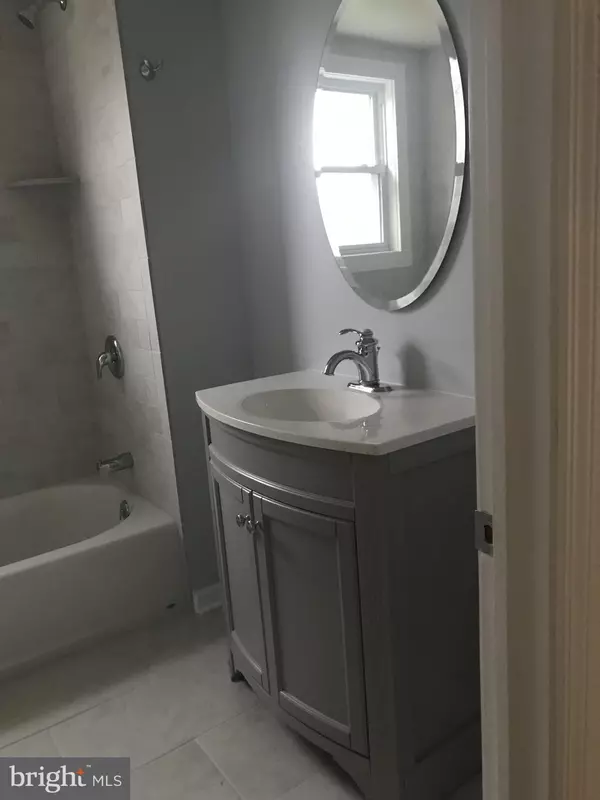$234,000
$239,900
2.5%For more information regarding the value of a property, please contact us for a free consultation.
4 Beds
3 Baths
2,325 SqFt
SOLD DATE : 02/26/2019
Key Details
Sold Price $234,000
Property Type Single Family Home
Sub Type Detached
Listing Status Sold
Purchase Type For Sale
Square Footage 2,325 sqft
Price per Sqft $100
Subdivision Cooper Farms
MLS Listing ID DENC316302
Sold Date 02/26/19
Style Cape Cod
Bedrooms 4
Full Baths 2
Half Baths 1
HOA Y/N N
Abv Grd Liv Area 1,525
Originating Board BRIGHT
Year Built 1950
Annual Tax Amount $1,810
Tax Year 2018
Lot Size 0.400 Acres
Acres 0.4
Lot Dimensions 90x192
Property Description
This charming 4 bedroom brick cape cod is in excellent condition on a large open non development lot. Special features include refinished hardwood flooring on staircase, dining room, and living room new carpeting in bedroom and family room, main bath completely remodeled, kitchen has oak cabinets, Corian tops, new stove, dishwasher, ceramic flooring and exterior door to new deck. second floor has two bedrooms, one with built ins, storage in eves, and a large half bath to share. Basement has large family room with recessed lighting, a full bath w stall shower, and separate areas for laundry room and workshop, hot air heat and central air. Additional updates include windows, doors, shutters, electric, and fresh paint throughout.Great location close to Delcastle Park and Brandywine Springs feeder pattern. Absolute move in condition.
Location
State DE
County New Castle
Area Elsmere/Newport/Pike Creek (30903)
Zoning NC10
Rooms
Other Rooms Living Room, Dining Room, Bedroom 4, Kitchen, Family Room, Laundry, Bathroom 1, Bathroom 2, Bathroom 3
Basement Fully Finished
Main Level Bedrooms 2
Interior
Interior Features Built-Ins, Dining Area, Stall Shower, Upgraded Countertops, Wood Floors
Heating Forced Air
Cooling Central A/C
Flooring Hardwood
Equipment Built-In Range, Dishwasher, Dryer - Electric, Oven/Range - Electric
Window Features Energy Efficient
Appliance Built-In Range, Dishwasher, Dryer - Electric, Oven/Range - Electric
Heat Source Oil
Laundry Basement
Exterior
Exterior Feature Deck(s)
Water Access N
View Garden/Lawn
Roof Type Asphalt
Accessibility None
Porch Deck(s)
Road Frontage Public
Garage N
Building
Lot Description Backs to Trees, Cleared
Story 1.5
Foundation Block
Sewer Public Sewer
Water Public
Architectural Style Cape Cod
Level or Stories 1.5
Additional Building Above Grade, Below Grade
Structure Type Plaster Walls
New Construction N
Schools
Elementary Schools Brandywine Springs School
Middle Schools Brandywine Springs School
High Schools Thomas Mckean
School District Red Clay Consolidated
Others
Senior Community No
Tax ID 0803240125
Ownership Fee Simple
SqFt Source Assessor
Acceptable Financing Cash, Conventional, FHA
Listing Terms Cash, Conventional, FHA
Financing Cash,Conventional,FHA
Special Listing Condition Standard
Read Less Info
Want to know what your home might be worth? Contact us for a FREE valuation!

Our team is ready to help you sell your home for the highest possible price ASAP

Bought with Michelle Concha • Coldwell Banker Realty

"My job is to find and attract mastery-based agents to the office, protect the culture, and make sure everyone is happy! "






