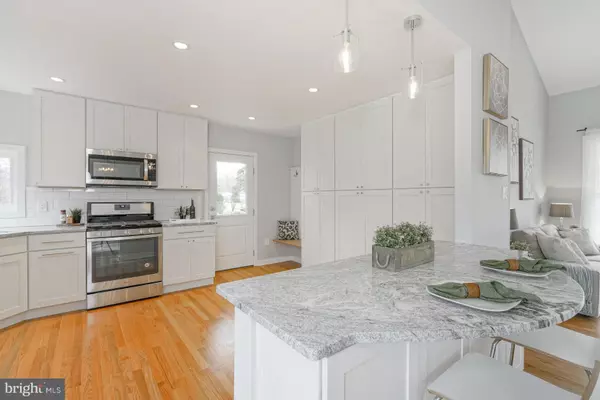$365,000
$368,750
1.0%For more information regarding the value of a property, please contact us for a free consultation.
3 Beds
3 Baths
2,348 SqFt
SOLD DATE : 02/15/2019
Key Details
Sold Price $365,000
Property Type Single Family Home
Sub Type Detached
Listing Status Sold
Purchase Type For Sale
Square Footage 2,348 sqft
Price per Sqft $155
Subdivision Laverock
MLS Listing ID PAMC250266
Sold Date 02/15/19
Style Contemporary
Bedrooms 3
Full Baths 2
Half Baths 1
HOA Y/N N
Abv Grd Liv Area 2,348
Originating Board BRIGHT
Year Built 1956
Annual Tax Amount $9,000
Tax Year 2018
Lot Size 0.537 Acres
Acres 0.54
Property Description
Completely remodeled 3 bed/2.5 bath mid-century modern home in the Laverock section of Cheltenham Township. The main floor boasts a stunning, light-filled, open-concept great room with cathedral ceilings, newly refinished oak hardwood floors, large windows (all new), and well-defined living and dining areas. The centerpiece of the main floor is a completely new gourmet kitchen with beautiful wood cabinets, stainless steel appliances, granite counters, and breakfast bar/peninsula. Kitchen includes a generous bank of pantry cabinets, a separate side door entrance for easy access, and a built-in mini-mudroom area for coats and shoes. A backdoor off the great room provides access to the backyard patio area. The upper level includes a master suite with ample closet space and completely remodeled en-suite master bath with shower. The second and third bedrooms are bright and each include generous closet space. A completely remodeled hallway bath with tub completes the upper level. The three bedrooms all include newly refinished oak hardwood floors and cathedral ceilings. The lower level includes a remodeled living area that could be used as a family/TV room, playroom, office, exercise room, etc. A remodeled powder room/half bath adjoins the lower level living area. A separate laundry/utility room with new washer/dryer, newer mechanicals, generous built-in storage, and walkout door leading to backyard area completes the lower level. The house sits on a beautiful half-acre lot (23,400 sq ft) with generous front yard and backyard areas and well-manicured gardens. Property includes newly recoated driveway with an attached 1-car garage with additional storage areas. Property has been thoughtfully and meticulously remodeled inside and out over the past year. Additional noteworthy improvements include: new replacement windows throughout, new vinyl siding, partial roof replacement over garage, freshly coated driveway, new 200A electrical service, and new interior perimeter drain/sump. Conveniently located in the Laverock section of Cheltenham Township with easy access to Chestnut Hill, Cheltenham Ave shopping, Downtown Glenside, and Center City. House is near major driving routes (PA Route 309, PA Turnpike) and public transportation (Wyndmoor and Glenside Regional Rail stations are both less than 2 miles away).
Location
State PA
County Montgomery
Area Cheltenham Twp (10631)
Zoning R3
Rooms
Other Rooms Primary Bedroom, Bedroom 2, Bedroom 3, Kitchen, Family Room, Great Room, Utility Room, Primary Bathroom, Full Bath, Half Bath
Basement Partial, Partially Finished, Sump Pump, Walkout Level
Interior
Interior Features Attic, Attic/House Fan, Breakfast Area, Ceiling Fan(s), Combination Dining/Living, Combination Kitchen/Dining, Dining Area, Entry Level Bedroom, Family Room Off Kitchen, Floor Plan - Open, Kitchen - Gourmet, Primary Bath(s), Recessed Lighting, Upgraded Countertops, Wood Floors
Hot Water Natural Gas
Heating Forced Air
Cooling Central A/C
Flooring Ceramic Tile
Equipment Dishwasher, Disposal, Dryer - Gas, Energy Efficient Appliances, Exhaust Fan, Microwave, Oven/Range - Gas, Refrigerator, Stainless Steel Appliances, Washer, Water Heater
Fireplace N
Window Features Replacement
Appliance Dishwasher, Disposal, Dryer - Gas, Energy Efficient Appliances, Exhaust Fan, Microwave, Oven/Range - Gas, Refrigerator, Stainless Steel Appliances, Washer, Water Heater
Heat Source Natural Gas
Laundry Lower Floor
Exterior
Exterior Feature Patio(s)
Garage Garage - Front Entry
Garage Spaces 1.0
Waterfront N
Water Access N
Roof Type Asphalt
Accessibility None
Porch Patio(s)
Parking Type Attached Garage
Attached Garage 1
Total Parking Spaces 1
Garage Y
Building
Lot Description Front Yard, Rear Yard
Story 2
Foundation Block, Crawl Space
Sewer Public Sewer
Water Public
Architectural Style Contemporary
Level or Stories 2
Additional Building Above Grade, Below Grade
Structure Type Dry Wall
New Construction N
Schools
School District Cheltenham
Others
Senior Community No
Tax ID 31-00-07090-007
Ownership Fee Simple
SqFt Source Assessor
Security Features Carbon Monoxide Detector(s),Smoke Detector
Acceptable Financing Cash, Conventional, FHA, VA
Listing Terms Cash, Conventional, FHA, VA
Financing Cash,Conventional,FHA,VA
Special Listing Condition Standard
Read Less Info
Want to know what your home might be worth? Contact us for a FREE valuation!

Our team is ready to help you sell your home for the highest possible price ASAP

Bought with Jeff Chirico • Weichert Realtors

"My job is to find and attract mastery-based agents to the office, protect the culture, and make sure everyone is happy! "






