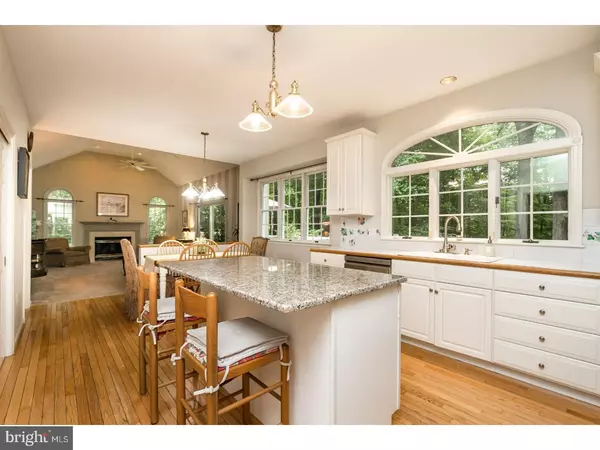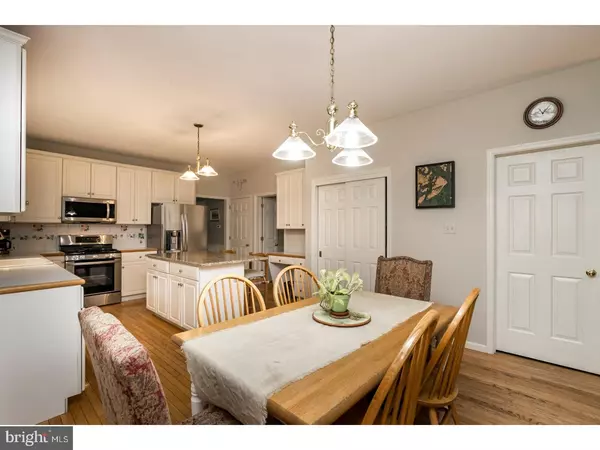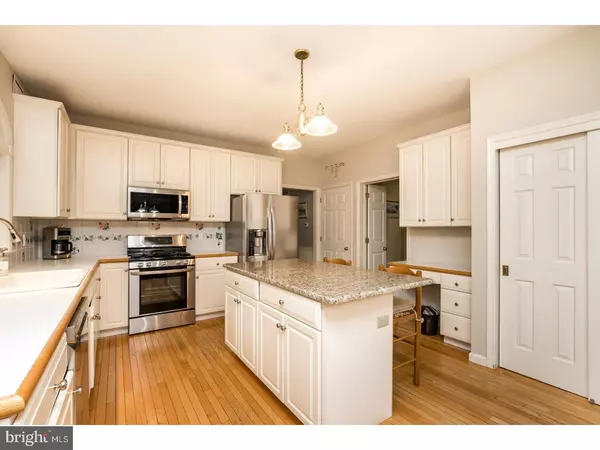$437,000
$450,000
2.9%For more information regarding the value of a property, please contact us for a free consultation.
3 Beds
3 Baths
3,132 SqFt
SOLD DATE : 02/08/2019
Key Details
Sold Price $437,000
Property Type Single Family Home
Sub Type Detached
Listing Status Sold
Purchase Type For Sale
Square Footage 3,132 sqft
Price per Sqft $139
Subdivision Ridgewood
MLS Listing ID 1000868134
Sold Date 02/08/19
Style Colonial
Bedrooms 3
Full Baths 2
Half Baths 1
HOA Y/N N
Abv Grd Liv Area 3,132
Originating Board TREND
Year Built 1992
Annual Tax Amount $10,091
Tax Year 2018
Lot Size 1.500 Acres
Acres 1.5
Property Description
***Owner Successfully Appealed Taxes, New Assessment 235,980, 2019 Taxes Estimated $8,121. Welcome to 115 Great Oak Drive! A Stately Brick, Center Hall, Colonial, secluded wooded lot in Ridgewood Community, located in the highly rated, Award Winning Downingtown School District, home of the STEM Academy. As you first enter the Home you will notice the Hardwood Floors that greet you as you enter the 2-Story Foyer. Be led into the Family Room with 8 ' slider , Cathedral Ceiling, Marble Wood-Burning Fireplace and Walkout slider to the Rear Deck overlooking the Private Backyard. Large Eat-In Kitchen with Center Island, New Stainless Steel Appliances, and plenty of Cabinet/Pantry and Counter Space to suit your needs. Formal Dining Room for those who love to entertain. Living Room with Gas Fireplace. A First-Floor Study with custom built-ins make the perfect home office. The Main Floor is complete with First Floor Laundry and Powder Room. The Upper Level features the Huge Master Bedroom , a separate Sitting Room with Large Walk-In Closet, and Master Bath with Large Soaking Tub, Dual Vanity, and Stall Shower. Upper Level is complete with 3 Additional Large Bedrooms all with ample closet space and Hall Full Bath. Large Unfinished Daylight Basement provides lots of storage and potential extra living space. All this and more with a convenient location while having a private, wooded setting. Contractor looked at stucco and home was built before problems. Home HAS head flashing above windows and doors. Home is in great shape. enjoy the peace of 1.5 acres. 4 Minutes to Marsh Creek State Park Kayak launch, 6 minutes to Croppers Fresh Farm.
Location
State PA
County Chester
Area East Brandywine Twp (10330)
Zoning R2
Rooms
Other Rooms Living Room, Dining Room, Primary Bedroom, Bedroom 2, Bedroom 3, Kitchen, Family Room, Bedroom 1, Laundry, Other
Basement Full, Outside Entrance
Interior
Interior Features Primary Bath(s), Kitchen - Island, Butlers Pantry, Ceiling Fan(s), Stall Shower, Kitchen - Eat-In
Hot Water Electric
Heating Forced Air
Cooling Central A/C
Flooring Wood, Fully Carpeted
Fireplaces Number 2
Fireplaces Type Marble, Gas/Propane
Equipment Oven - Self Cleaning, Dishwasher
Fireplace Y
Appliance Oven - Self Cleaning, Dishwasher
Heat Source Natural Gas
Laundry Main Floor
Exterior
Exterior Feature Deck(s)
Garage Built In
Garage Spaces 5.0
Waterfront N
Water Access N
Roof Type Pitched,Shingle
Accessibility None
Porch Deck(s)
Parking Type Attached Garage
Attached Garage 2
Total Parking Spaces 5
Garage Y
Building
Lot Description Trees/Wooded
Story 2
Foundation Brick/Mortar
Sewer On Site Septic
Water Well
Architectural Style Colonial
Level or Stories 2
Additional Building Above Grade
Structure Type Cathedral Ceilings
New Construction N
Schools
Elementary Schools Brandywine-Wallace
Middle Schools Downington
High Schools Downingtown High School West Campus
School District Downingtown Area
Others
Senior Community No
Tax ID 30-02 -0074.0300
Ownership Fee Simple
SqFt Source Estimated
Security Features Security System
Special Listing Condition Standard
Read Less Info
Want to know what your home might be worth? Contact us for a FREE valuation!

Our team is ready to help you sell your home for the highest possible price ASAP

Bought with Lyle D Sell • Ergo Real Estate Company

"My job is to find and attract mastery-based agents to the office, protect the culture, and make sure everyone is happy! "






