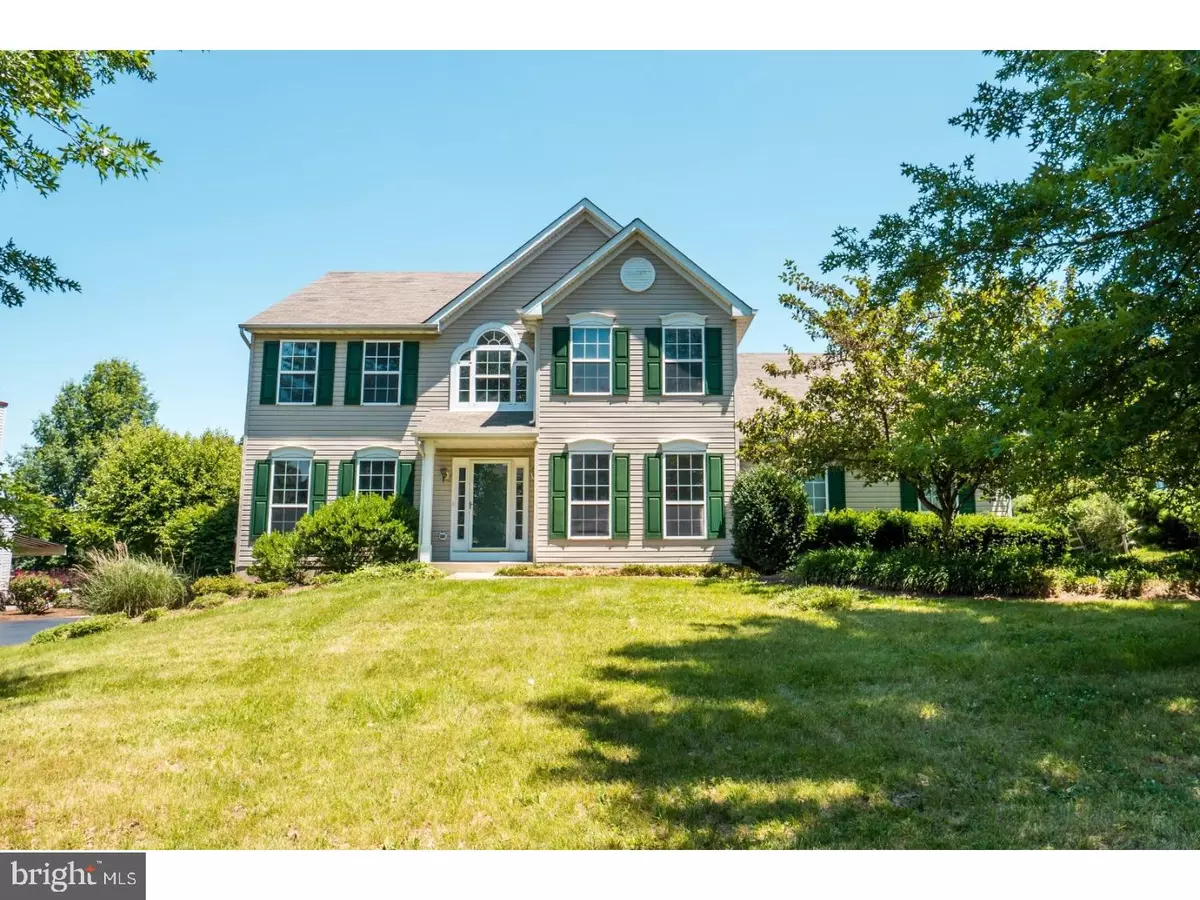$475,000
$479,900
1.0%For more information regarding the value of a property, please contact us for a free consultation.
4 Beds
3 Baths
2,688 SqFt
SOLD DATE : 11/13/2018
Key Details
Sold Price $475,000
Property Type Single Family Home
Sub Type Detached
Listing Status Sold
Purchase Type For Sale
Square Footage 2,688 sqft
Price per Sqft $176
Subdivision Millstone
MLS Listing ID 1002017994
Sold Date 11/13/18
Style Colonial
Bedrooms 4
Full Baths 2
Half Baths 1
HOA Y/N N
Abv Grd Liv Area 2,688
Originating Board TREND
Year Built 1996
Annual Tax Amount $8,479
Tax Year 2018
Lot Size 0.519 Acres
Acres 0.52
Lot Dimensions 103
Property Description
Welcome to this warm and inviting center hall colonial located in the desirable Milestone Development, Worcester Township and Methacton schools. This 4 bedroom 2.5 bath home is ready for its new owners. Enter into the grand foyer and notice the gleaming hardwood floors, and upgraded foyer light. To the right of the foyer is a large office with hardwood floors, and to the left is large living room with two windows, hardwood floors and is open to the dining room with upgraded lights and entrance to the expanded kitchen that has been all redone to perfection. Kitchen features are Quartz countertops, and soft closed cabinets, stainless steel appliances, gas self cleaning oven, microwave and a stainless steel Refrigerator. Kitchen also has hardwood floors, upgraded lightning, and is open to the entertainment room with new carpeting, fireplace with mantle and lots of windows. Sliders from the kitchen open up to a large deck and a large flat back yard. Laundry room/Mud room is located on the first floor that is connected to the garage. The main floor living area also includes a powder room that has been redone to include a new toilet, vanity and upgraded flooring and lighting. Fully finished large basement has new carpets, and lots of storage. Upstairs you will find a large master bedroom with new carpet, two large closets and a master en suite that has been redone to include a new toilet, new vanity with double designer sinks, ceramic tile, separate shower and soaking tub with subway tile surround . 3 large bedrooms share the hall bath that also has been all redone, to include a new toilet, new vanity, and designer subway tile. Freshly painted thru-out the house. Move right on in. Upgraded thru out to include some new windows Close to Northeast Extension of turnpike, shopping, and Merck. Hurry make your appointment today, before its gone. one year home warranty is included
Location
State PA
County Montgomery
Area Worcester Twp (10667)
Zoning R75
Rooms
Other Rooms Living Room, Dining Room, Primary Bedroom, Bedroom 2, Bedroom 3, Kitchen, Family Room, Bedroom 1, Other
Basement Full, Fully Finished
Interior
Interior Features Kitchen - Island, Butlers Pantry, Kitchen - Eat-In
Hot Water Natural Gas
Heating Gas, Forced Air
Cooling Central A/C
Flooring Wood, Fully Carpeted, Tile/Brick
Fireplaces Number 1
Fireplaces Type Gas/Propane
Equipment Oven - Self Cleaning, Dishwasher
Fireplace Y
Appliance Oven - Self Cleaning, Dishwasher
Heat Source Natural Gas
Laundry Main Floor
Exterior
Garage Spaces 2.0
Water Access N
Roof Type Pitched
Accessibility None
Total Parking Spaces 2
Garage N
Building
Lot Description Level
Story 2
Sewer Public Sewer
Water Public
Architectural Style Colonial
Level or Stories 2
Additional Building Above Grade
New Construction N
Schools
School District Methacton
Others
Senior Community No
Tax ID 67-00-03842-438
Ownership Fee Simple
Acceptable Financing Conventional
Listing Terms Conventional
Financing Conventional
Read Less Info
Want to know what your home might be worth? Contact us for a FREE valuation!

Our team is ready to help you sell your home for the highest possible price ASAP

Bought with Barbara Asherman • Weichert Realtors
"My job is to find and attract mastery-based agents to the office, protect the culture, and make sure everyone is happy! "






