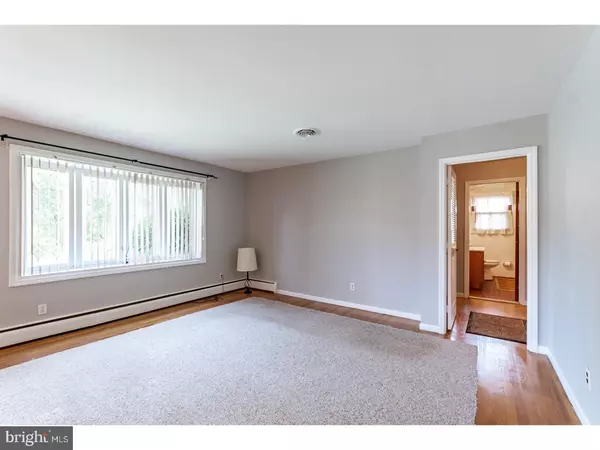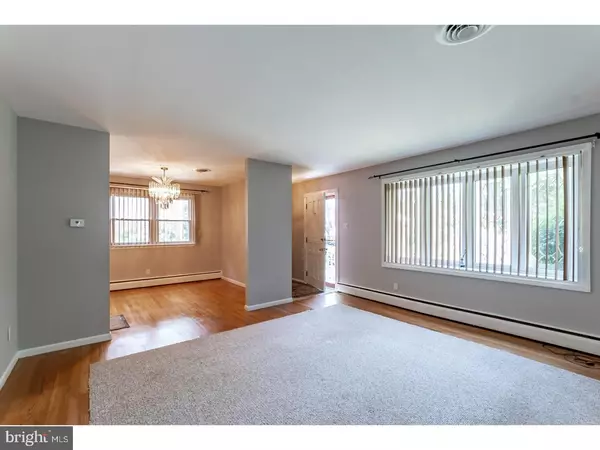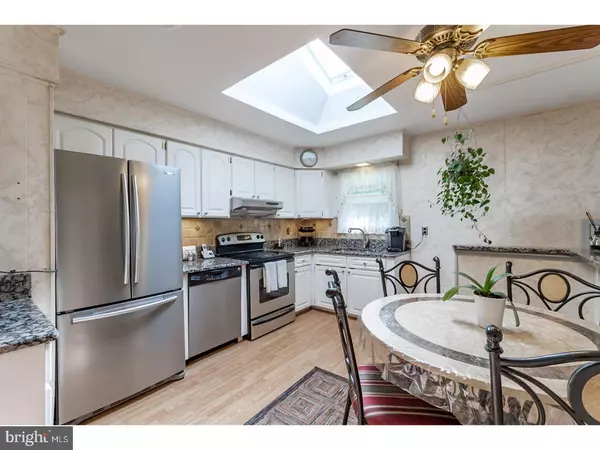$274,800
$274,800
For more information regarding the value of a property, please contact us for a free consultation.
3 Beds
2 Baths
1,900 SqFt
SOLD DATE : 10/31/2018
Key Details
Sold Price $274,800
Property Type Single Family Home
Sub Type Detached
Listing Status Sold
Purchase Type For Sale
Square Footage 1,900 sqft
Price per Sqft $144
Subdivision Afton
MLS Listing ID 1001961336
Sold Date 10/31/18
Style Ranch/Rambler
Bedrooms 3
Full Baths 1
Half Baths 1
HOA Y/N N
Abv Grd Liv Area 1,900
Originating Board TREND
Year Built 1965
Annual Tax Amount $1,984
Tax Year 2017
Lot Size 6,970 Sqft
Acres 0.16
Lot Dimensions 70X100
Property Description
Seller Assist awaits you Bring Offers! Welcome to this well cared for ranch style home in new castle county. This home is an ideal starter home. Offering a open first floor plan with gleaming hardwood floors throughout. The cozy living room offers a large bay window allowing just the perfect amount of natural sunlight in. There is a nice sized dining room which will be perfect for entertaining guest. The Kitchen is equipped with granite counter tops, stainless steel appliances and a recently installed new garbage disposal. There are 3 bedrooms, each having tons of space with great sized closets. The main floor offers a full bathroom with a newly installed wash tub. The basement offers an additional family room with a wood burning fireplace, a half bath, laundry area and work place area. The back yard is fenced in with a patio area and shed for storage. Not only is There a double wide private driveway is black top and concrete for parking, there is a 1-car attached garage. Central Air (2015), Newer Roof (2015), Upgraded AMP electric, two Sump pumps (2017). Call now to schedule a private showing before it is too late. Seller is VERY motivated and is considering all offers!
Location
State DE
County New Castle
Area Brandywine (30901)
Zoning NC6.5
Rooms
Other Rooms Living Room, Dining Room, Primary Bedroom, Bedroom 2, Kitchen, Family Room, Bedroom 1, Attic
Basement Full, Fully Finished
Interior
Interior Features Kitchen - Eat-In
Hot Water Natural Gas
Heating Gas, Forced Air
Cooling Central A/C
Flooring Wood
Fireplaces Number 1
Equipment Disposal
Fireplace Y
Appliance Disposal
Heat Source Natural Gas
Laundry Basement
Exterior
Exterior Feature Deck(s), Patio(s)
Garage Spaces 4.0
Fence Other
Water Access N
Accessibility None
Porch Deck(s), Patio(s)
Attached Garage 1
Total Parking Spaces 4
Garage Y
Building
Story 1
Foundation Concrete Perimeter
Sewer Public Sewer
Water Public
Architectural Style Ranch/Rambler
Level or Stories 1
Additional Building Above Grade
New Construction N
Schools
Elementary Schools Lancashire
Middle Schools Talley
High Schools Brandywine
School District Brandywine
Others
Senior Community No
Tax ID 06-025.00-091
Ownership Fee Simple
Read Less Info
Want to know what your home might be worth? Contact us for a FREE valuation!

Our team is ready to help you sell your home for the highest possible price ASAP

Bought with Michele Vella • RE/MAX Associates-Wilmington

"My job is to find and attract mastery-based agents to the office, protect the culture, and make sure everyone is happy! "






