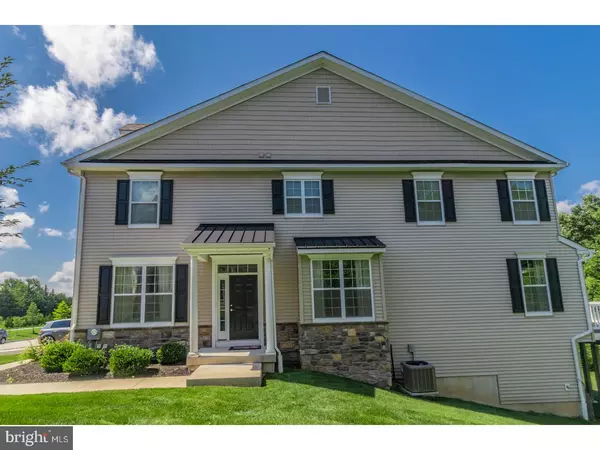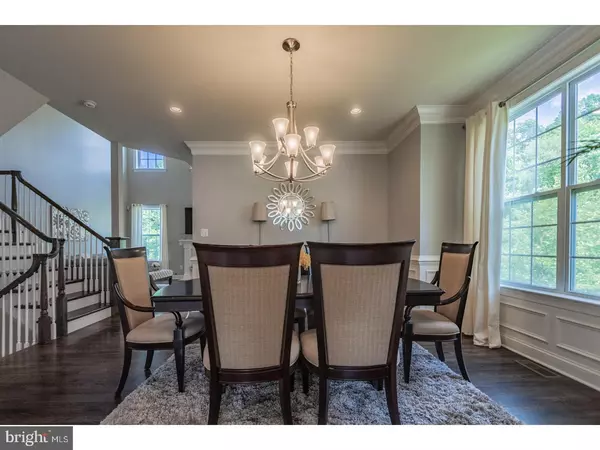$468,000
$474,900
1.5%For more information regarding the value of a property, please contact us for a free consultation.
3 Beds
4 Baths
2,802 SqFt
SOLD DATE : 10/19/2018
Key Details
Sold Price $468,000
Property Type Townhouse
Sub Type End of Row/Townhouse
Listing Status Sold
Purchase Type For Sale
Square Footage 2,802 sqft
Price per Sqft $167
Subdivision Dresher Court
MLS Listing ID 1002151178
Sold Date 10/19/18
Style Colonial
Bedrooms 3
Full Baths 3
Half Baths 1
HOA Fees $75/mo
HOA Y/N Y
Abv Grd Liv Area 2,802
Originating Board TREND
Year Built 2014
Annual Tax Amount $10,245
Tax Year 2018
Lot Size 1,320 Sqft
Acres 0.03
Lot Dimensions 24
Property Description
Absolutely Stunning! This 4 years young, totally upgraded end unit townhome shows like a model home and has it all! Over $65,000 in upgrades, luxurious living at its finest in this lovely community of Dresher Court. Open floor plan offers a dramatic 2 story family room with a gas fireplace, formal living and dining room with extensive crown molding, gorgeous hardwood flooring throughout the entire home, recessed lighting in almost every room, upgraded light fixtures, chair rail, wainscoting and cathedral ceiling throughout. The gourmet kitchen is sure to please with the beautiful granite countertop and glass/stone backsplash, 42" designer cabinetry and stainless steel appliances. Sliding glass doors lead from the breakfast room to the large maintenance-free custom deck overlooking a private wooded scenery. Upstairs to a Master suite with double closets including a large walk in. Custom tile flooring and in shower, separate soaking tub and double vanity. Two additional nice size bedrooms, laundry room and a beautiful hall bath completes the second floor. Downstairs to a professionally finished walk out basement and full bath. Floor to ceiling stone fireplace, built-in speakers and a custom bar area with dual wine coolers, perfect for all your entertaining! Minutes from shopping, major routes including 309 and PA turnpike, public transportation and in award winning Upper Dublin School District. Truly a must see!!!
Location
State PA
County Montgomery
Area Upper Dublin Twp (10654)
Zoning B
Rooms
Other Rooms Living Room, Dining Room, Primary Bedroom, Bedroom 2, Kitchen, Family Room, Bedroom 1, Other
Basement Full, Outside Entrance, Fully Finished
Interior
Interior Features Primary Bath(s), Kitchen - Island, Ceiling Fan(s), WhirlPool/HotTub, Wet/Dry Bar, Stall Shower, Dining Area
Hot Water Natural Gas
Heating Gas, Hot Water
Cooling Central A/C
Flooring Wood, Tile/Brick
Fireplaces Number 2
Fireplaces Type Marble, Stone
Equipment Built-In Range, Oven - Self Cleaning, Dishwasher, Disposal, Built-In Microwave
Fireplace Y
Window Features Energy Efficient
Appliance Built-In Range, Oven - Self Cleaning, Dishwasher, Disposal, Built-In Microwave
Heat Source Natural Gas
Laundry Upper Floor
Exterior
Exterior Feature Deck(s), Porch(es)
Garage Spaces 4.0
Utilities Available Cable TV
Waterfront N
Water Access N
Roof Type Shingle
Accessibility None
Porch Deck(s), Porch(es)
Parking Type Attached Garage
Attached Garage 1
Total Parking Spaces 4
Garage Y
Building
Story 2.5
Sewer Public Sewer
Water Public
Architectural Style Colonial
Level or Stories 2.5
Additional Building Above Grade
Structure Type Cathedral Ceilings,9'+ Ceilings
New Construction N
Schools
School District Upper Dublin
Others
HOA Fee Include Common Area Maintenance,Lawn Maintenance,Snow Removal,Trash
Senior Community No
Tax ID 54-00-10027-227
Ownership Fee Simple
Read Less Info
Want to know what your home might be worth? Contact us for a FREE valuation!

Our team is ready to help you sell your home for the highest possible price ASAP

Bought with Rachel F Shaw • Coldwell Banker Realty

"My job is to find and attract mastery-based agents to the office, protect the culture, and make sure everyone is happy! "






