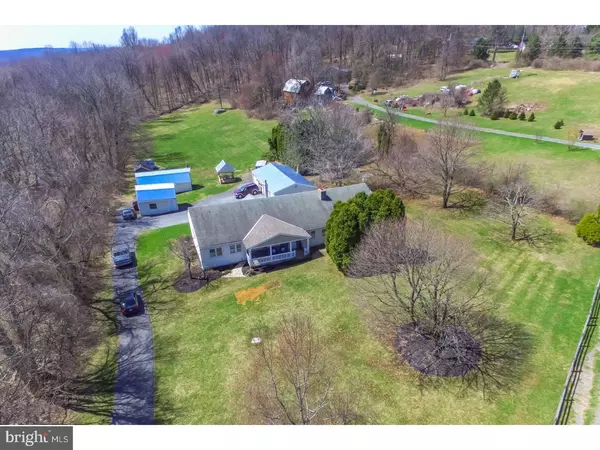$252,000
$259,900
3.0%For more information regarding the value of a property, please contact us for a free consultation.
3 Beds
1 Bath
3,214 SqFt
SOLD DATE : 09/28/2018
Key Details
Sold Price $252,000
Property Type Single Family Home
Sub Type Detached
Listing Status Sold
Purchase Type For Sale
Square Footage 3,214 sqft
Price per Sqft $78
Subdivision None Available
MLS Listing ID 1000437590
Sold Date 09/28/18
Style Ranch/Rambler
Bedrooms 3
Full Baths 1
HOA Y/N N
Abv Grd Liv Area 3,214
Originating Board TREND
Year Built 1977
Annual Tax Amount $5,570
Tax Year 2018
Lot Size 2.680 Acres
Acres 2.68
Lot Dimensions 0X0
Property Description
This is not your average home? Located in the much sought-after Brandywine Heights School District. This property has so much to offer and will excite any car enthusiast with more garage and shed space then you will know what to do with. This home has been lovingly cared for and has had many renovations done within the past few years. The home boasts over 3000 sq. feet of living space on the inside and almost 3 acres of land to play with on the outside. Pull down the long driveway and park your car in your four-car garage. Enter into the family room complete with hardwood floors, plank beamed ceilings, and fireplace. From the family room you can enter the secluded newly renovated master bedroom with upgraded walk in closet and fresh paint. Off of the living room is the open kitchen and dining room complete with beautiful french glass doors. From the dining room you can access the full bathroom complete with mounted tv and the second bedroom at the end of the hall. Open the French doors off of the dining room to enter the four seasons room with access to the covered front deck where you can relax and enjoy your morning coffee or evening cocktails. Walk through the oversized laundry room to enter the huge bonus room that can be used as a game room, exercise room, or both. This home offers a lot of great features and is available for sale now for only the third time ever. Pride of ownership is evident when walking through this house so don't miss out on this one of a kind property.
Location
State PA
County Berks
Area District Twp (10240)
Zoning R
Rooms
Other Rooms Living Room, Dining Room, Primary Bedroom, Bedroom 2, Kitchen, Family Room, Bedroom 1, Laundry, Other
Interior
Interior Features Butlers Pantry
Hot Water Oil
Heating Oil, Hot Water
Cooling None
Flooring Wood, Fully Carpeted, Vinyl, Tile/Brick
Fireplaces Number 2
Equipment Built-In Range, Oven - Self Cleaning, Dishwasher
Fireplace Y
Appliance Built-In Range, Oven - Self Cleaning, Dishwasher
Heat Source Oil
Laundry Main Floor
Exterior
Exterior Feature Deck(s), Patio(s), Porch(es)
Garage Spaces 7.0
Pool In Ground
Waterfront N
Water Access N
Roof Type Pitched,Shingle
Accessibility None
Porch Deck(s), Patio(s), Porch(es)
Parking Type Detached Garage
Total Parking Spaces 7
Garage Y
Building
Story 1
Sewer On Site Septic
Water Well
Architectural Style Ranch/Rambler
Level or Stories 1
Additional Building Above Grade
New Construction N
Schools
High Schools Brandywine Heights
School District Brandywine Heights Area
Others
Senior Community No
Tax ID 40-5481-01-05-5761
Ownership Fee Simple
Read Less Info
Want to know what your home might be worth? Contact us for a FREE valuation!

Our team is ready to help you sell your home for the highest possible price ASAP

Bought with Stephanie A Morinelli • Entourage Elite Real Estate-Conshohocken

"My job is to find and attract mastery-based agents to the office, protect the culture, and make sure everyone is happy! "






