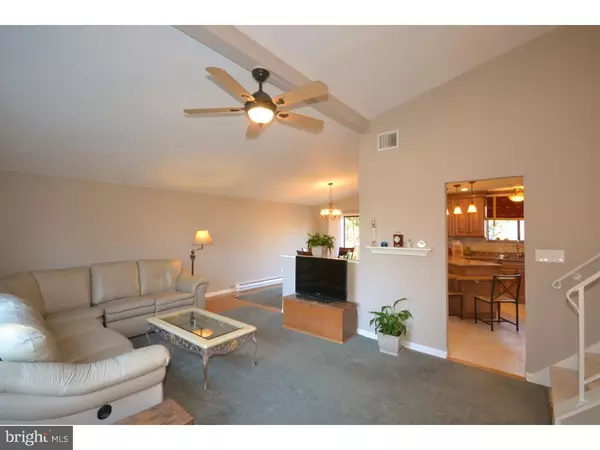$385,000
$400,000
3.8%For more information regarding the value of a property, please contact us for a free consultation.
4 Beds
2 Baths
2,500 SqFt
SOLD DATE : 04/08/2016
Key Details
Sold Price $385,000
Property Type Single Family Home
Sub Type Detached
Listing Status Sold
Purchase Type For Sale
Square Footage 2,500 sqft
Price per Sqft $154
Subdivision None Available
MLS Listing ID 1002750040
Sold Date 04/08/16
Style Contemporary,Split Level
Bedrooms 4
Full Baths 2
HOA Y/N N
Abv Grd Liv Area 2,500
Originating Board TREND
Year Built 1979
Annual Tax Amount $4,269
Tax Year 2016
Lot Size 0.505 Acres
Acres 0.51
Lot Dimensions 0X0
Property Description
Renovated, Turnkey Single In Great Valley SD Just 10 Minutes From The Turnpike & GV Corporate Center! Brand New Kitchen & Upgraded Bathrooms Plus Fresh Paint & New Carpeting Throughout Make This Home A Must-See! Meticulous Landscaping & Stunning Front Door Welcome You Into A Stately Foyer w/Several Closets; Access To The Oversized 2-Car Garage w/Ample Storage & Service Door To Rear Patio; Upstairs You'll Find A Spacious Living Room (Capable Of Fitting Your Largest Furniture Pieces) w/Dramatic Vaulted Ceilings, Hardwood Floors & Large Picture Window; Attached Dining Room Overlooks Renovated Kitchen, Perfect For Everyday Living & Entertaining! Maple Glazed Soft-Close Custom Cabinetry w/Under Cabinet Lighting, Granite Countertops w/Dining Counter, Stainless Steel Appliances, Ceramic Tile Floors & Recessed Lights! Upstairs Is The Master Bedroom Suite- A Generously Sized Room w/2 Double Closets, Double Patio Doors To A Balcony Overlooking The Property & Private Bathroom w/New Ceramic Tile Floors, New Vanity, Toilet & Fixtures! 2 Additional Well-Sized Bedrooms Share A Recently Remodeled, Spacious Hall Bathroom w/Whirlpool Tub! 4th Bedroom Also Generously Sized w/ Large Closet Or Can Be Used As Office; Lower Level Finished Family Room Provides Additional Living Space Which Can Be Used In Any Number Of Ways, Plus It Features A Propane Fireplace w/Granite Surround Which Could Be Converted Back To A Wood Stove or Fireplace; Sliding Glass Door From Dining Room Leads Out To A 24x12 Deck (Recently Stained) w/Remote Operated 20x10 Retractable Awning- Great For Parties Or Relaxing; Patio Space Opens To In-Ground Pool Measuring 30x15 w/8-Foot Depth; Fully Fenced Rear Yard w/Open Views; Re-Coated Driveway; Floored Attic w/Storage, New Pex Plumbing Throughout, New Well Pump & Check Valves, New Pool Plumbing Plus Pool Re-Plaster in 2007, Several New Windows; Excellent Location w/Shops Nearby & A Township Park At The End Of The Street; Don't Miss Out On This Property; Act Quickly & Schedule Your Showing Today!
Location
State PA
County Chester
Area Charlestown Twp (10335)
Zoning R1
Rooms
Other Rooms Living Room, Dining Room, Primary Bedroom, Bedroom 2, Bedroom 3, Kitchen, Family Room, Bedroom 1, Laundry, Other, Attic
Basement Full, Fully Finished
Interior
Interior Features Primary Bath(s), Butlers Pantry, Ceiling Fan(s), Kitchen - Eat-In
Hot Water Electric
Heating Heat Pump - Electric BackUp, Baseboard
Cooling Central A/C
Flooring Wood, Fully Carpeted, Tile/Brick
Fireplaces Number 1
Fireplaces Type Gas/Propane
Fireplace Y
Laundry Lower Floor
Exterior
Exterior Feature Deck(s), Patio(s)
Garage Inside Access, Oversized
Garage Spaces 2.0
Fence Other
Pool In Ground
Waterfront N
Water Access N
Roof Type Shingle
Accessibility None
Porch Deck(s), Patio(s)
Parking Type Driveway, Attached Garage, Other
Attached Garage 2
Total Parking Spaces 2
Garage Y
Building
Lot Description Level, Open
Story Other
Sewer Public Sewer
Water Well
Architectural Style Contemporary, Split Level
Level or Stories Other
Additional Building Above Grade
Structure Type Cathedral Ceilings,9'+ Ceilings
New Construction N
Schools
School District Great Valley
Others
Tax ID 35-02E-0041.0100
Ownership Fee Simple
Acceptable Financing Conventional, VA, FHA 203(b)
Listing Terms Conventional, VA, FHA 203(b)
Financing Conventional,VA,FHA 203(b)
Read Less Info
Want to know what your home might be worth? Contact us for a FREE valuation!

Our team is ready to help you sell your home for the highest possible price ASAP

Bought with Scott G Darling • RE/MAX Action Associates

"My job is to find and attract mastery-based agents to the office, protect the culture, and make sure everyone is happy! "






