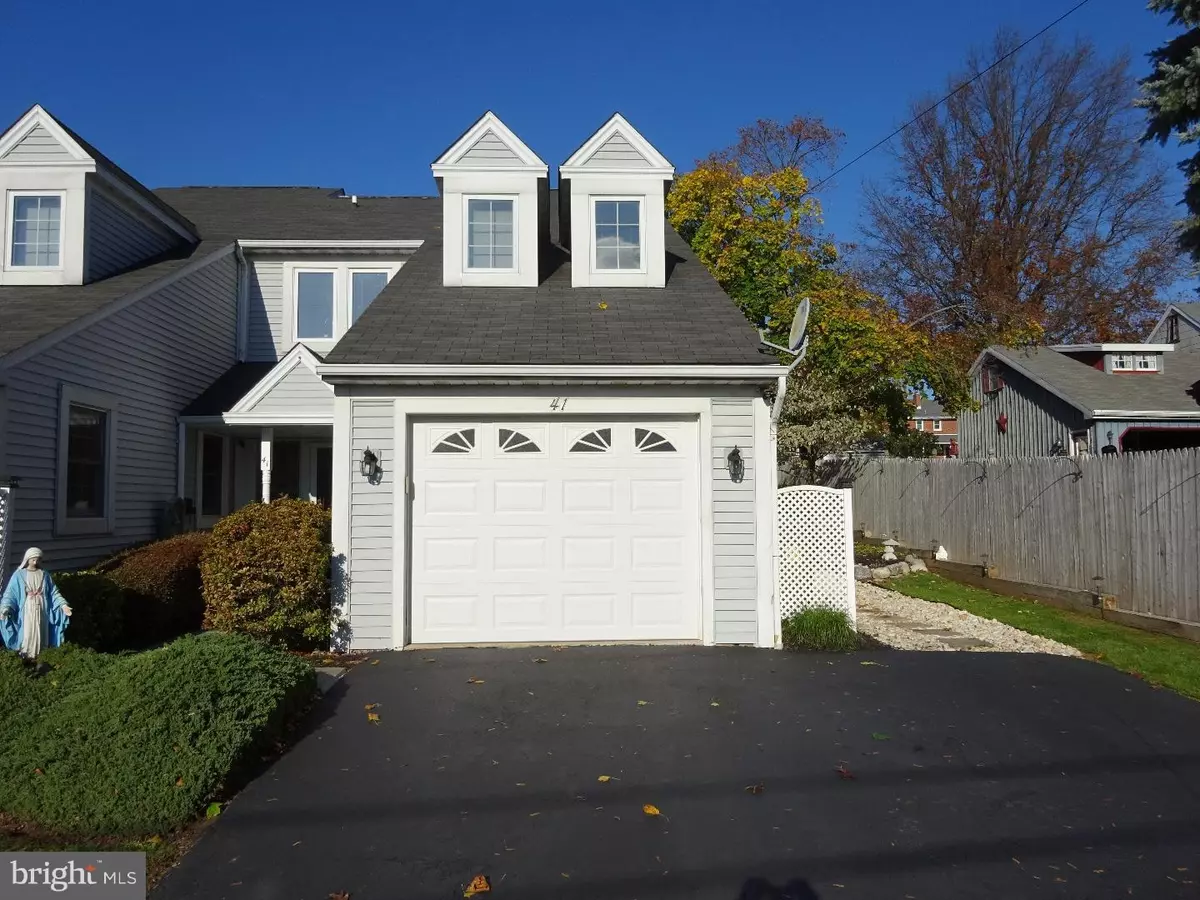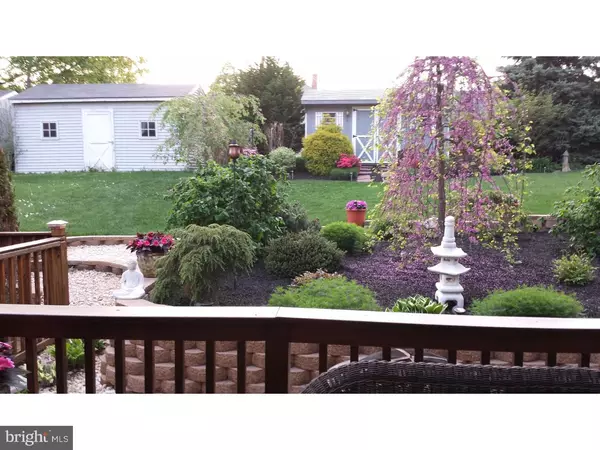$234,900
$234,900
For more information regarding the value of a property, please contact us for a free consultation.
3 Beds
3 Baths
1,738 SqFt
SOLD DATE : 05/12/2016
Key Details
Sold Price $234,900
Property Type Townhouse
Sub Type Interior Row/Townhouse
Listing Status Sold
Purchase Type For Sale
Square Footage 1,738 sqft
Price per Sqft $135
Subdivision None Available
MLS Listing ID 1002735360
Sold Date 05/12/16
Style Colonial
Bedrooms 3
Full Baths 2
Half Baths 1
HOA Y/N N
Abv Grd Liv Area 1,738
Originating Board TREND
Year Built 1990
Annual Tax Amount $4,380
Tax Year 2016
Lot Size 7,404 Sqft
Acres 0.17
Lot Dimensions 39X192
Property Description
Immaculate condition, move in ready, this end unit townhouse is bright and cheery. Enter into the foyer leading to the formal living room and formal dining room. The kitchen is breath taking, with new cabinets, all stainless steel appliances with granite counter tops. There is also a family room and a large 2 tier deck for outside dining and entertaining. The 2nd floor has a huge MBR with a separate sitting room, walk in closet, and a private renovated tile bathroom., there are 2 additional bedrooms and a hall bath. Separate laundry room, perennial gardens, professionally landscaped lawn throughout, outside storage shed, 12x18 with electric. Pellet stove in family room. Heat pump is 4 years old, hot water heater 1 year old, security system with 4 camera's. Privacy fencing makes for a very secluded rear and side yard privacy. Front service walk is flagstone, new garage door with opener. Close to park and municipal pool.
Location
State PA
County Montgomery
Area Souderton Boro (10621)
Zoning R2
Direction East
Rooms
Other Rooms Living Room, Dining Room, Primary Bedroom, Bedroom 2, Kitchen, Family Room, Bedroom 1, Attic
Interior
Interior Features Ceiling Fan(s), Kitchen - Eat-In
Hot Water Electric
Heating Heat Pump - Electric BackUp, Forced Air
Cooling Central A/C
Equipment Oven - Self Cleaning, Dishwasher, Disposal, Built-In Microwave
Fireplace N
Appliance Oven - Self Cleaning, Dishwasher, Disposal, Built-In Microwave
Laundry Main Floor
Exterior
Exterior Feature Deck(s)
Garage Garage Door Opener
Garage Spaces 4.0
Utilities Available Cable TV
Waterfront N
Water Access N
Roof Type Shingle
Accessibility None
Porch Deck(s)
Parking Type On Street, Driveway, Attached Garage, Other
Attached Garage 1
Total Parking Spaces 4
Garage Y
Building
Lot Description Level
Story 2
Foundation Concrete Perimeter
Sewer Public Sewer
Water Public
Architectural Style Colonial
Level or Stories 2
Additional Building Above Grade
New Construction N
Schools
School District Souderton Area
Others
Tax ID 21-00-07404-053
Ownership Fee Simple
Security Features Security System
Acceptable Financing Conventional, VA, FHA 203(b), USDA
Listing Terms Conventional, VA, FHA 203(b), USDA
Financing Conventional,VA,FHA 203(b),USDA
Read Less Info
Want to know what your home might be worth? Contact us for a FREE valuation!

Our team is ready to help you sell your home for the highest possible price ASAP

Bought with John E Burns Jr. • J B Realty Service Llc

"My job is to find and attract mastery-based agents to the office, protect the culture, and make sure everyone is happy! "






