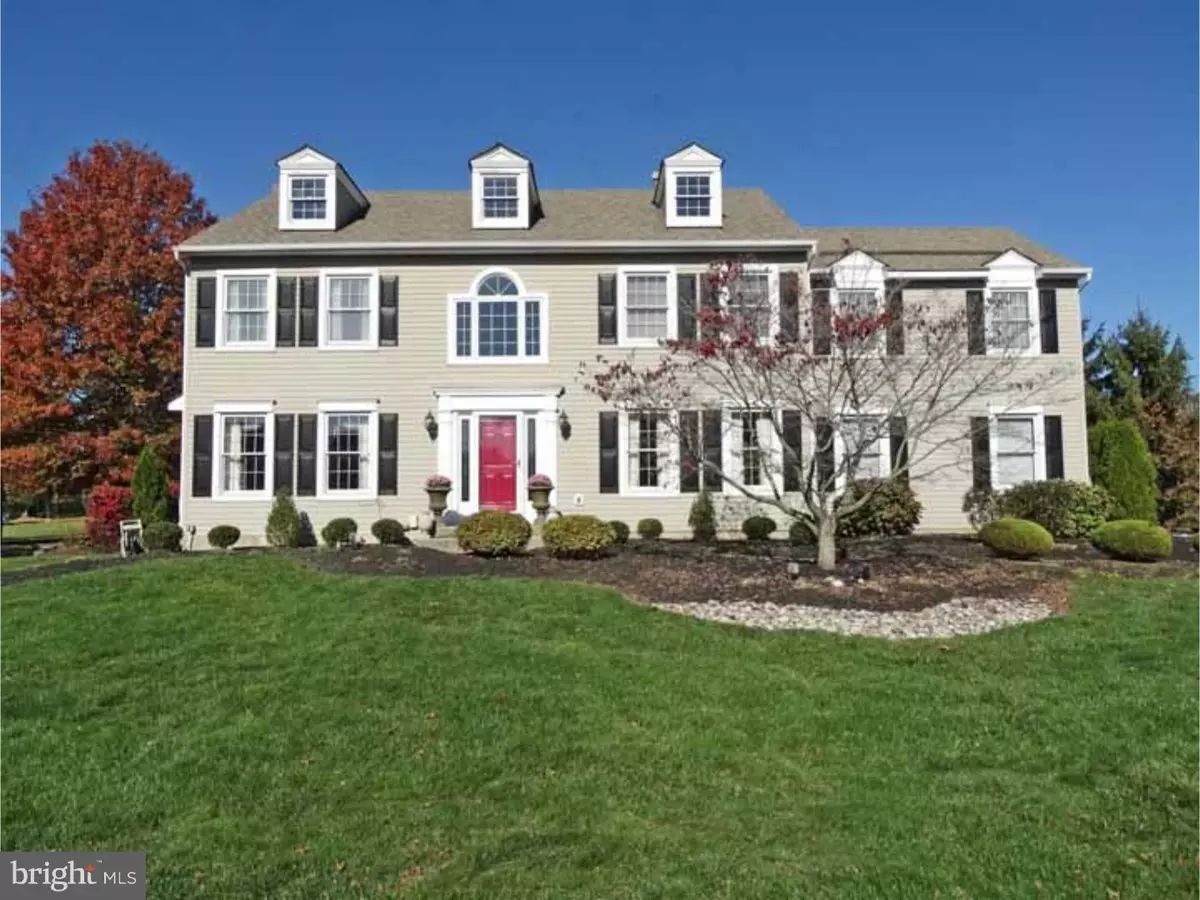$574,900
$574,900
For more information regarding the value of a property, please contact us for a free consultation.
5 Beds
3 Baths
2,853 SqFt
SOLD DATE : 06/14/2016
Key Details
Sold Price $574,900
Property Type Single Family Home
Sub Type Detached
Listing Status Sold
Purchase Type For Sale
Square Footage 2,853 sqft
Price per Sqft $201
Subdivision Farmview
MLS Listing ID 1002731378
Sold Date 06/14/16
Style Colonial
Bedrooms 5
Full Baths 2
Half Baths 1
HOA Y/N N
Abv Grd Liv Area 2,853
Originating Board TREND
Year Built 1993
Annual Tax Amount $10,386
Tax Year 2016
Lot Size 0.522 Acres
Acres 0.52
Lot Dimensions 125X186
Property Description
Motivated Sellers...Make An Offer on this Move In Condition Home! Welcome home to this stunning colonial in the highly sought after Farmview community! This home is located on an expansive lot with a professionally landscaped yard and a park-like setting in the rear. The private backyard is perfect for entertaining with a wood deck and gazebo and a paver patio surrounded by beautiful trees and a shed for storage. Enter the home through a grand, open two story foyer with a large window to let in plenty of light. The lower level has hardwood flooring and custom crown molding and wainscoting in many areas including the stairway and upstairs hall. The dining room has crown molding, chair rail and plenty of space for social gatherings and family meals. The family room has a cozy, wood burning fireplace with a beautiful mantle and brick hearth. There are plantation shutters and a bay window with views to the rear of the home. The formal living room has many windows and built ins to display your special touches to make it feel like home. The stunning kitchen has been renovated and has many amenities such as granite countertops, tile backsplash, raised panel cabinetry and a stainless range with custom decorative hood. There is pendant lighting and a beautiful view of the backyard. There are built ins by the breakfast area and a bench for extra seating. There is additional seating by the island and plenty of storage space. The lower level is completed with a renovated powder room with beautiful vanity and mudroom with custom built in cabinets with hooks and baskets and a bench for seating. The basement is finished adding a lot of extra space plus an area with cabinets that can be used as a craft room or work space. There is also an unfinished portion which is perfect for storage. The upper level of the home features the master bedroom, three additional bedrooms and one extra room next to the master that can be used as an office or additional bedroom. All of the bedrooms are generously sized with ample closet space. The master is spacious with a tray ceiling and private vanity with two walk-in closets. The master bath boasts a Jack and Jill vanity, stall shower and whirlpool tub. The hall bath has been redone with an elegant vanity and tile shower and flooring. This beautiful property is ready to move right in and be the place you call home! It is perfectly located minutes from Newtown and Yardley boroughs and has excellent access to all major highways!
Location
State PA
County Bucks
Area Lower Makefield Twp (10120)
Zoning R1
Rooms
Other Rooms Living Room, Dining Room, Primary Bedroom, Bedroom 2, Bedroom 3, Kitchen, Family Room, Bedroom 1, Laundry, Other, Attic
Basement Full, Fully Finished
Interior
Interior Features Primary Bath(s), Kitchen - Island, Butlers Pantry, Dining Area
Hot Water Natural Gas
Heating Gas, Programmable Thermostat
Cooling Central A/C
Flooring Wood, Fully Carpeted, Tile/Brick
Fireplaces Number 1
Equipment Built-In Range, Dishwasher, Disposal
Fireplace Y
Appliance Built-In Range, Dishwasher, Disposal
Heat Source Natural Gas
Laundry Upper Floor
Exterior
Exterior Feature Deck(s)
Garage Inside Access, Garage Door Opener
Garage Spaces 5.0
Waterfront N
Water Access N
Roof Type Pitched,Shingle
Accessibility None
Porch Deck(s)
Parking Type Other
Total Parking Spaces 5
Garage N
Building
Story 2
Sewer Public Sewer
Water Public
Architectural Style Colonial
Level or Stories 2
Additional Building Above Grade
New Construction N
Schools
School District Pennsbury
Others
Senior Community No
Tax ID 20-072-082
Ownership Fee Simple
Acceptable Financing Conventional
Listing Terms Conventional
Financing Conventional
Read Less Info
Want to know what your home might be worth? Contact us for a FREE valuation!

Our team is ready to help you sell your home for the highest possible price ASAP

Bought with Cynthia Cortes • Kurfiss Sotheby's International Realty

"My job is to find and attract mastery-based agents to the office, protect the culture, and make sure everyone is happy! "






