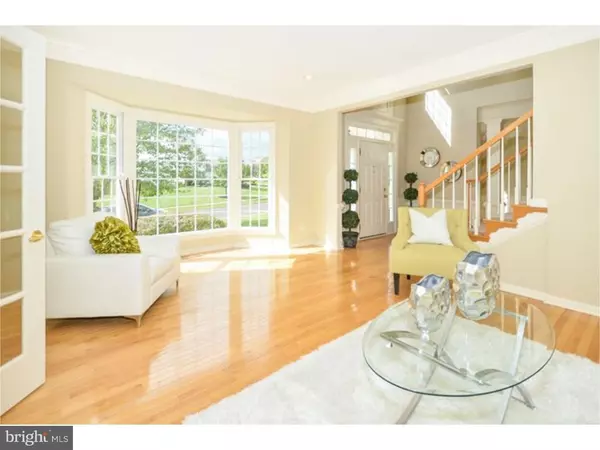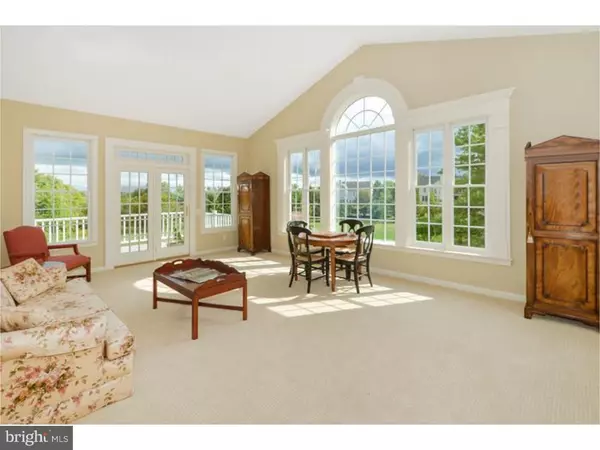$775,000
$799,900
3.1%For more information regarding the value of a property, please contact us for a free consultation.
5 Beds
4 Baths
4,098 SqFt
SOLD DATE : 04/15/2016
Key Details
Sold Price $775,000
Property Type Single Family Home
Sub Type Detached
Listing Status Sold
Purchase Type For Sale
Square Footage 4,098 sqft
Price per Sqft $189
Subdivision Eagleton Farms
MLS Listing ID 1002710358
Sold Date 04/15/16
Style Colonial
Bedrooms 5
Full Baths 4
HOA Fees $43/ann
HOA Y/N Y
Abv Grd Liv Area 4,098
Originating Board TREND
Year Built 1998
Annual Tax Amount $11,983
Tax Year 2016
Lot Size 0.533 Acres
Acres 0.53
Lot Dimensions 107X151
Property Description
This LOCATION, LOCATION, LOCATION is one of a kind and not available anywhere for this price!! Fantastic Hampton II model awaits you in Eagleton Farms backing to open space & trees! Sellers chose one of the best lots in this neighborhood and it is now available for its' new owners! Over 4,100 square feet of perfection w/ 5 bedrooms & 4 full baths! Center hall foyer, hardwoods and custom triple moldings greet you when you enter the 2 story foyer! Living and dining rooms are open and freshly painted. Living room has a walk-in bay window that makes it even more spacious and light filled! All windows throughout were upgraded with UV filtering. Conservatory/sunroom, with vaulted ceiling, is also freshly painted, has new carpeting and a new French door to separate private deck. Family room has stunning custom designedcherry built in bookcases and also a separate entertainment center and more hardwoods! Convenient BEDROOM with a fitted closet and a full bath on this MAIN LEVEL for guests or family member and can also be used as the office/study! A spectacular completely custom designed European country kitchen by Kitchen Concepts awaits you with top of the line everything: glazed cherry and mahogany hand crafted designed cabinetry, self-cleaning 6 burner Thermador dual oven range, Thermador custom commercial grade range hood, custom designed cabinetry for the Sub Zero refrigeration unit, Brazilian granite counters, French limestone flooring, handmade Italian backsplash, cherry window over sink with copper plant tray and new Pella architect series triple atrium door that leads to huge deck with hand built pergola that overlooks your wonderful yard! Kitchen island includes additional sink and SubZero refrigerator drawers. Second level offers wonderful main bedroom with en suite bath, a large walk in closets and French doors to a large sitting room that is unique to this home only. It offers space for office/study/crafting or just a quiet place to read a great book! Additional rooms are spacious and offer a princess or guest suite with full bath and 2 more bedrooms with jack & jill entry bathroom and fitted walk-in closets! Lower level of this home awaits your finishing with 'true' walk out doors and windows to let the daylight fill this space! Amenities galore are ready for you here so no need to wait for new construction, your home is available now, turnkey and sparkling!
Location
State PA
County Bucks
Area Newtown Twp (10129)
Zoning CM
Rooms
Other Rooms Living Room, Dining Room, Primary Bedroom, Bedroom 2, Bedroom 3, Kitchen, Family Room, Bedroom 1, Other
Basement Full, Unfinished
Interior
Interior Features Primary Bath(s), Kitchen - Island, Butlers Pantry, Attic/House Fan, Kitchen - Eat-In
Hot Water Natural Gas
Heating Gas, Forced Air
Cooling Central A/C
Flooring Wood, Fully Carpeted
Fireplaces Number 1
Equipment Cooktop, Oven - Self Cleaning, Dishwasher, Disposal
Fireplace Y
Appliance Cooktop, Oven - Self Cleaning, Dishwasher, Disposal
Heat Source Natural Gas
Laundry Main Floor
Exterior
Exterior Feature Deck(s)
Garage Inside Access
Garage Spaces 5.0
Utilities Available Cable TV
Waterfront N
Water Access N
Roof Type Pitched,Shingle
Accessibility None
Porch Deck(s)
Parking Type Attached Garage, Other
Attached Garage 2
Total Parking Spaces 5
Garage Y
Building
Lot Description Front Yard, Rear Yard
Story 2
Sewer Public Sewer
Water Public
Architectural Style Colonial
Level or Stories 2
Additional Building Above Grade
Structure Type 9'+ Ceilings
New Construction N
Schools
Elementary Schools Sol Feinstone
Middle Schools Newtown
High Schools Council Rock High School North
School District Council Rock
Others
HOA Fee Include Common Area Maintenance
Senior Community No
Tax ID 29-044-169
Ownership Fee Simple
Security Features Security System
Read Less Info
Want to know what your home might be worth? Contact us for a FREE valuation!

Our team is ready to help you sell your home for the highest possible price ASAP

Bought with Amy Patterson • RE/MAX Properties - Newtown

"My job is to find and attract mastery-based agents to the office, protect the culture, and make sure everyone is happy! "






