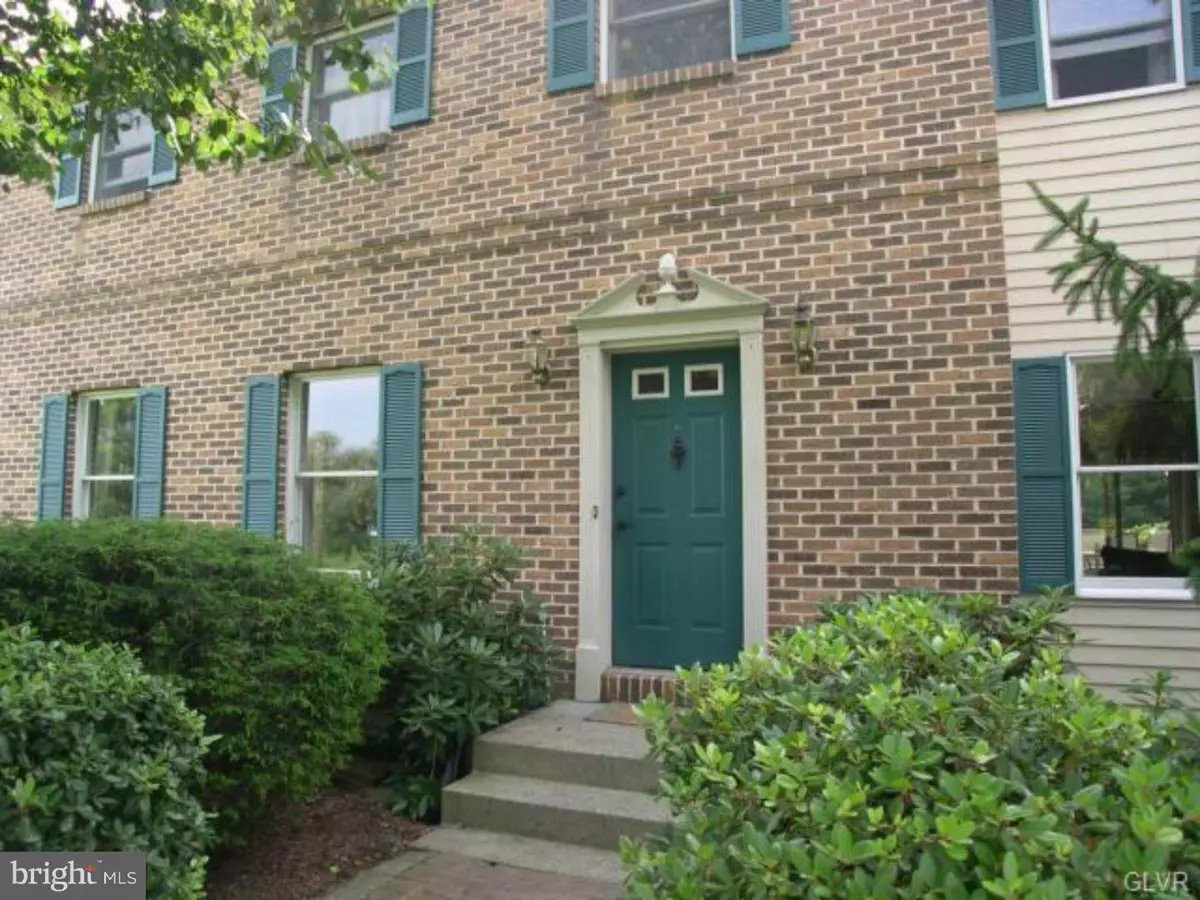$289,000
$289,900
0.3%For more information regarding the value of a property, please contact us for a free consultation.
4 Beds
3 Baths
2,256 SqFt
SOLD DATE : 12/16/2015
Key Details
Sold Price $289,000
Property Type Single Family Home
Sub Type Detached
Listing Status Sold
Purchase Type For Sale
Square Footage 2,256 sqft
Price per Sqft $128
Subdivision None Available
MLS Listing ID 1002702736
Sold Date 12/16/15
Style Colonial
Bedrooms 4
Full Baths 2
Half Baths 1
HOA Y/N N
Abv Grd Liv Area 2,256
Originating Board TREND
Year Built 1986
Annual Tax Amount $5,235
Tax Year 2016
Lot Size 1.070 Acres
Acres 1.07
Lot Dimensions 1X1
Property Description
SOPHISTICATED, SPACIOUS, SERENE this home will enhance all your feelings, as you enter this classic 2 story you may find in the pages of Pottery Barn! A MID-SUMMER DREAM, relax and unwind in the Pergola as you enjoy the extraordinary Perennial gardens. Bon Appetit, the gourmet kitchen featuring granite counters, subway tiled backsplash and casual dining with wonderful park like, panoramic views of the gardens. Rec Room will seat all your guests comfortably and leads to the covered patio for warm weather alfresco dining . 4 Bedrooms, 2 baths, Living Room, Dining Room with detailed moldings. Finished Lower Level, 2 car garage on over one acre. Located on a cul de sac, meticulously cared for & pride of ownership is evident! As per MorningCall Newspaper, Feb 6, 2015: NORTHWESTERN LEHIGH HIGH SCHOOL has HIGHEST SATs Scores (combined average of 1641) This is above National Average and above Parkland & Emmaus High Schools & 21 other Lehigh Valley Schools! WOW!
Location
State PA
County Lehigh
Area Heidelberg Twp (12310)
Zoning AP
Rooms
Other Rooms Living Room, Dining Room, Primary Bedroom, Bedroom 2, Bedroom 3, Kitchen, Family Room, Bedroom 1, Other
Basement Full, Fully Finished
Interior
Interior Features Ceiling Fan(s), Kitchen - Eat-In
Hot Water Electric
Heating Propane, Baseboard, Programmable Thermostat
Cooling Central A/C
Flooring Fully Carpeted, Vinyl, Tile/Brick
Equipment Oven - Self Cleaning, Dishwasher, Refrigerator, Built-In Microwave
Fireplace N
Appliance Oven - Self Cleaning, Dishwasher, Refrigerator, Built-In Microwave
Heat Source Bottled Gas/Propane
Laundry Lower Floor
Exterior
Exterior Feature Patio(s), Porch(es)
Garage Garage Door Opener
Garage Spaces 4.0
Utilities Available Cable TV
Waterfront N
Water Access N
Accessibility None
Porch Patio(s), Porch(es)
Parking Type Driveway, Attached Garage, Other
Attached Garage 2
Total Parking Spaces 4
Garage Y
Building
Lot Description Cul-de-sac, Trees/Wooded
Story 2
Sewer On Site Septic
Water Well
Architectural Style Colonial
Level or Stories 2
Additional Building Above Grade
New Construction N
Schools
School District Northwestern Lehigh
Others
Tax ID 553062262018-00001
Ownership Fee Simple
Acceptable Financing Conventional, FHA 203(k), FHA 203(b)
Listing Terms Conventional, FHA 203(k), FHA 203(b)
Financing Conventional,FHA 203(k),FHA 203(b)
Read Less Info
Want to know what your home might be worth? Contact us for a FREE valuation!

Our team is ready to help you sell your home for the highest possible price ASAP

Bought with Non Subscribing Member • Non Member Office

"My job is to find and attract mastery-based agents to the office, protect the culture, and make sure everyone is happy! "






