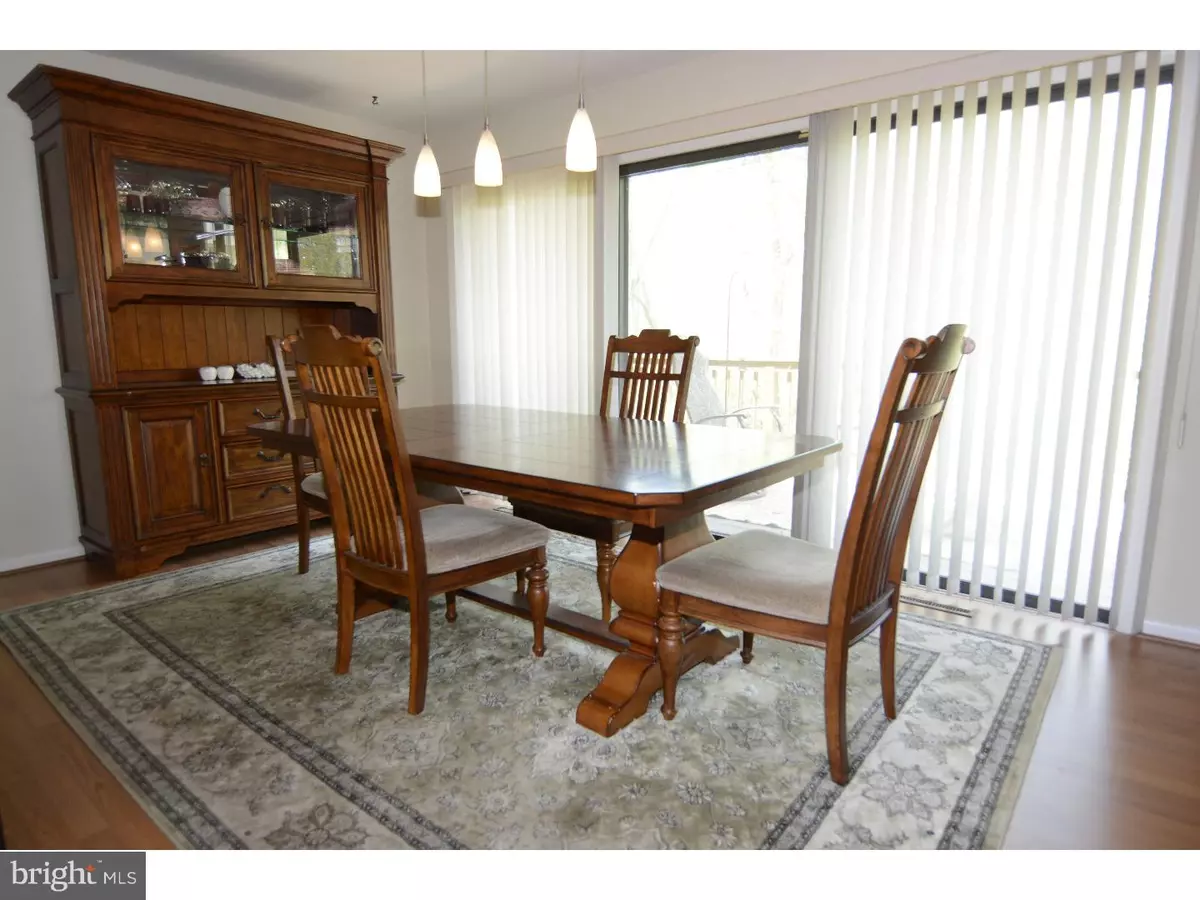$140,000
$144,900
3.4%For more information regarding the value of a property, please contact us for a free consultation.
3 Beds
3 Baths
2,488 SqFt
SOLD DATE : 03/25/2016
Key Details
Sold Price $140,000
Property Type Townhouse
Sub Type Interior Row/Townhouse
Listing Status Sold
Purchase Type For Sale
Square Footage 2,488 sqft
Price per Sqft $56
Subdivision None Available
MLS Listing ID 1002558498
Sold Date 03/25/16
Style Contemporary
Bedrooms 3
Full Baths 2
Half Baths 1
HOA Fees $163/qua
HOA Y/N N
Abv Grd Liv Area 1,898
Originating Board TREND
Year Built 1971
Annual Tax Amount $2,933
Tax Year 2016
Property Description
Want to get away from cutting grass and shoveling snow, but want to be in the country? This is it. Very unique condo backing up to woods and golf course. Sit in your great room by the fireplace or sit on your huge deck and hear nothing but the wildlife. Open floor plan, with three levels of finished square footage. The master suite is your own little get away, with lots of closet space, full bath, and sitting area. Pergo floors in your dining room, and two bedrooms in the lower level with it's own bath and patio. 1 car detached car and plenty of parking. Condo fee includes exterior maintenance and roof, and all the toils of grass and snow. Could make a great setup for 2 family living. Built in the Heidelberg country club development, golfing is within walking distance.
Location
State PA
County Berks
Area Jefferson Twp (10253)
Zoning RES
Rooms
Other Rooms Living Room, Dining Room, Primary Bedroom, Bedroom 2, Kitchen, Bedroom 1, Attic
Basement Full, Outside Entrance
Interior
Interior Features Dining Area
Hot Water Electric
Heating Electric, Heat Pump - Electric BackUp, Forced Air
Cooling Central A/C
Flooring Fully Carpeted
Fireplaces Number 1
Fireplaces Type Brick
Fireplace Y
Heat Source Electric
Laundry Lower Floor
Exterior
Exterior Feature Deck(s)
Garage Spaces 3.0
Utilities Available Cable TV
Waterfront N
Water Access N
Roof Type Pitched
Accessibility None
Porch Deck(s)
Parking Type Detached Garage
Total Parking Spaces 3
Garage Y
Building
Lot Description Cul-de-sac
Story 3+
Foundation Concrete Perimeter
Sewer Public Sewer
Water Public
Architectural Style Contemporary
Level or Stories 3+
Additional Building Above Grade, Below Grade
New Construction N
Schools
School District Tulpehocken Area
Others
HOA Fee Include Common Area Maintenance,Ext Bldg Maint,Lawn Maintenance,Snow Removal,Trash,Parking Fee,Insurance
Tax ID 53-4450-14-43-2888-C04
Ownership Condominium
Acceptable Financing Conventional
Listing Terms Conventional
Financing Conventional
Read Less Info
Want to know what your home might be worth? Contact us for a FREE valuation!

Our team is ready to help you sell your home for the highest possible price ASAP

Bought with Bradley K Bentz • RE/MAX Of Reading

"My job is to find and attract mastery-based agents to the office, protect the culture, and make sure everyone is happy! "






