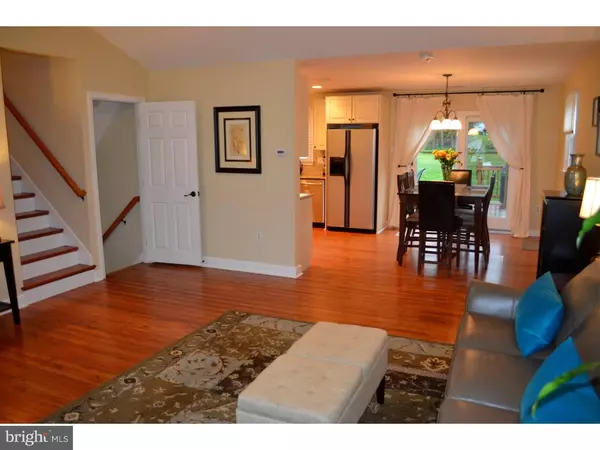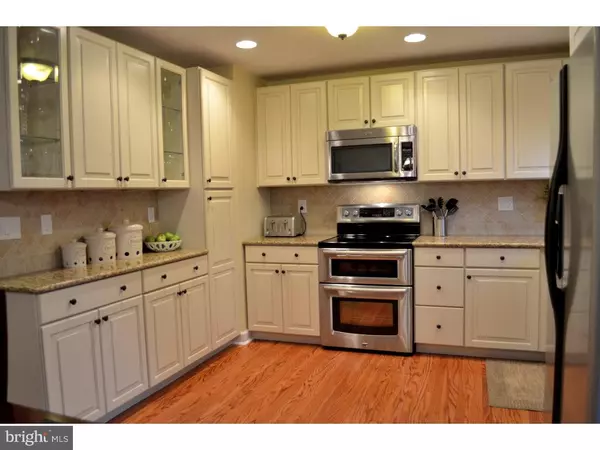$340,000
$335,000
1.5%For more information regarding the value of a property, please contact us for a free consultation.
3 Beds
3 Baths
1,600 SqFt
SOLD DATE : 12/16/2016
Key Details
Sold Price $340,000
Property Type Single Family Home
Sub Type Detached
Listing Status Sold
Purchase Type For Sale
Square Footage 1,600 sqft
Price per Sqft $212
Subdivision Willow Manor
MLS Listing ID 1002483550
Sold Date 12/16/16
Style Traditional,Split Level
Bedrooms 3
Full Baths 1
Half Baths 2
HOA Y/N N
Abv Grd Liv Area 1,600
Originating Board TREND
Year Built 1957
Annual Tax Amount $5,411
Tax Year 2016
Lot Size 0.367 Acres
Acres 0.37
Lot Dimensions 78
Property Description
Your wait is over! This home has everything you have been looking for and more. Beautiful 3 bedroom split level home in highly desirable Willow Manor development is waiting for its lucky new owners. Striking curb appeal with extra wide driveway for multiple vehicles and additional parking for any other toys you may have. Step through the front door and be prepared to take it all in. Cathedral ceilings provide that open and airy feeling, recently refinished hardwood floors(2015), newer windows with custom honeycomb shades, 6 panel doors with rubbed bronze hardware, newer ceiling fans and light fixtures and that's just the living room. Few steps in will bring you to the spacious dining room and absolutely gorgeous custom kitchen. The kitchen was completely renovated in Jan 2013 to include custom cabinetry with new hardware, granite countertops, new appliances, new flooring, an abundance of recessed lights and a striking pendant light over the new sink overlooking the huge and level .37 acre back yard. An Anderson sliding glass door will lead you out to this inviting backyard complete with deck which was built in the fall of 2014. Entirely fenced in with a row of arborvitae trees for privacy and a shed (2011) for your storage needs. On the lower level, you will find the recreation room with newer carpeting (2011) and windows. Great space for watching TV and relaxing with friends. Access to the laundry room, updated half bath and entrance to the 1 car garage is also on this level. On the upper level, there are 3 large bedrooms, all with beautiful hardwood floors and 6 panel doors. Large master bedroom with newer windows, spacious closet with shelving and a master bath that was renovated in 2012. The full bath in the hallway was also updated. Central air, neutral paint with new trim throughout, new storm doors...it goes on and on. This home has been lovingly maintained by its current owners and is in absolutely move in condition. No detail has been overlooked...the highest quality of workmanship has been put into this home and the next lucky owner will reap the benefits. Highly desired Upper Dublin School District and close to the turnpike and other main roads. Variety of shopping and eateries suited for every taste. This home will not last long. Make your appointment today!
Location
State PA
County Montgomery
Area Upper Dublin Twp (10654)
Zoning B
Rooms
Other Rooms Living Room, Dining Room, Primary Bedroom, Bedroom 2, Kitchen, Family Room, Bedroom 1, Laundry, Attic
Interior
Interior Features Ceiling Fan(s), Kitchen - Eat-In
Hot Water Oil, S/W Changeover
Heating Oil, Hot Water, Baseboard, Programmable Thermostat
Cooling Central A/C
Flooring Wood, Fully Carpeted, Tile/Brick
Equipment Oven - Self Cleaning, Dishwasher, Refrigerator
Fireplace N
Window Features Energy Efficient,Replacement
Appliance Oven - Self Cleaning, Dishwasher, Refrigerator
Heat Source Oil
Laundry Lower Floor
Exterior
Exterior Feature Deck(s)
Garage Spaces 4.0
Utilities Available Cable TV
Water Access N
Roof Type Pitched,Shingle
Accessibility None
Porch Deck(s)
Attached Garage 1
Total Parking Spaces 4
Garage Y
Building
Story Other
Sewer Public Sewer
Water Public
Architectural Style Traditional, Split Level
Level or Stories Other
Additional Building Above Grade
Structure Type Cathedral Ceilings
New Construction N
Schools
Elementary Schools Thomas Fitzwater
Middle Schools Sandy Run
High Schools Upper Dublin
School District Upper Dublin
Others
Senior Community No
Tax ID 54-00-17404-002
Ownership Fee Simple
Acceptable Financing Conventional, VA, FHA 203(b)
Listing Terms Conventional, VA, FHA 203(b)
Financing Conventional,VA,FHA 203(b)
Read Less Info
Want to know what your home might be worth? Contact us for a FREE valuation!

Our team is ready to help you sell your home for the highest possible price ASAP

Bought with Ashlee Check • Weichert Realtors

"My job is to find and attract mastery-based agents to the office, protect the culture, and make sure everyone is happy! "






