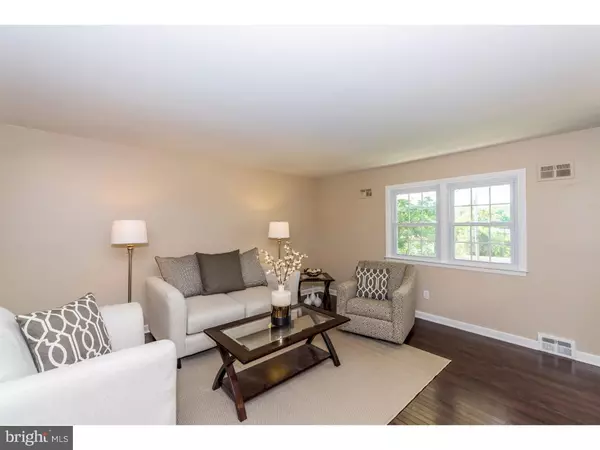$320,000
$334,900
4.4%For more information regarding the value of a property, please contact us for a free consultation.
4 Beds
3 Baths
2,068 SqFt
SOLD DATE : 11/18/2016
Key Details
Sold Price $320,000
Property Type Single Family Home
Sub Type Detached
Listing Status Sold
Purchase Type For Sale
Square Footage 2,068 sqft
Price per Sqft $154
Subdivision Trooper Mhp
MLS Listing ID 1002455512
Sold Date 11/18/16
Style Colonial,Bi-level
Bedrooms 4
Full Baths 2
Half Baths 1
HOA Y/N N
Abv Grd Liv Area 2,068
Originating Board TREND
Year Built 1969
Annual Tax Amount $5,100
Tax Year 2016
Lot Size 0.413 Acres
Acres 0.41
Lot Dimensions 90
Property Description
STUNNING Renovation in Methacton School District Awaits!! Experience the lifestyle of new construction, while enjoying low taxes and true quality upgrades! The curb appeal is apparent, as you pull in your long, newly re-surfaced driveway, leading to a convenient one car garage, with interior access! The brick and siding combination, with brand new windows, and front door with sidelights and inviting front patio, really makes the front of the home stand out! Wait until you see the interior- breathtaking updates! The entry (with tasteful chandelier), gives you the option of going up a few steps to the main level living space, with new Bruce Hickory 3/4" "Frontier Shadow" Hardwood Flooring throughout the ENTIRE main level! The kitchen is completely NEW, boasting Antique White Cabinets with double crown molding and trim pieces and soft close drawers, Ledger Stone Backsplash, GE Profile Stainless Steel Appliances (side by side refrigerator), Built in combination wall convection microwave and oven, 5 burner induction cook top with a convenient pot filler faucet, under mount sink, and an abundance of granite counter space, including an incredibly "L shaped" island with raised panel detail, with seating for four, or more this is a true chef's kitchen with all of the top notch features, open to the living space and terrific for entertaining! French style double doors go out to a deck, overlooking a HUGE, level, fully fenced rear yard! Four Bedrooms, 2.5 NEW Bathrooms with all of the desirable finishes that today's buyers desire, Family Room with Ceramic Tile Floor and Wood Burning Fireplace with walkout to large patio and yard....Fresh paint throughout, Lennox High Efficiency HVAC with Ultraviolet Treatment system..High Efficiency Bradford White HW Heater...New American Craftsmen by Andersen Windows with limited transferable lifetime warranty...Brand NEW SIX FOOT TALL fence surrounding the entire rear yard....new doors, hardware, and light fixtures (LED lighting throughout).....as turn key as they come! More details to follow, but do not delay in scheduling you appointment before this beauty goes!
Location
State PA
County Montgomery
Area Lower Providence Twp (10643)
Zoning R2
Rooms
Other Rooms Living Room, Dining Room, Primary Bedroom, Bedroom 2, Bedroom 3, Kitchen, Family Room, Bedroom 1
Basement Full, Fully Finished
Interior
Interior Features Primary Bath(s), Kitchen - Island, Butlers Pantry, Kitchen - Eat-In
Hot Water Natural Gas
Heating Gas
Cooling Central A/C
Flooring Wood, Tile/Brick
Fireplaces Number 1
Equipment Cooktop, Dishwasher
Fireplace Y
Window Features Energy Efficient,Replacement
Appliance Cooktop, Dishwasher
Heat Source Natural Gas
Laundry Lower Floor
Exterior
Exterior Feature Deck(s), Patio(s)
Garage Inside Access, Garage Door Opener
Garage Spaces 4.0
Waterfront N
Water Access N
Roof Type Pitched,Shingle
Accessibility None
Porch Deck(s), Patio(s)
Parking Type Driveway, Attached Garage, Other
Attached Garage 1
Total Parking Spaces 4
Garage Y
Building
Lot Description Open, Front Yard, Rear Yard
Sewer Public Sewer
Water Public
Architectural Style Colonial, Bi-level
Additional Building Above Grade
New Construction N
Schools
Middle Schools Arcola
High Schools Methacton
School District Methacton
Others
Senior Community No
Tax ID 43-00-10078-004
Ownership Fee Simple
Acceptable Financing Conventional, VA, FHA 203(b)
Listing Terms Conventional, VA, FHA 203(b)
Financing Conventional,VA,FHA 203(b)
Read Less Info
Want to know what your home might be worth? Contact us for a FREE valuation!

Our team is ready to help you sell your home for the highest possible price ASAP

Bought with Michael Bottaro • Homestarr Realty

"My job is to find and attract mastery-based agents to the office, protect the culture, and make sure everyone is happy! "






