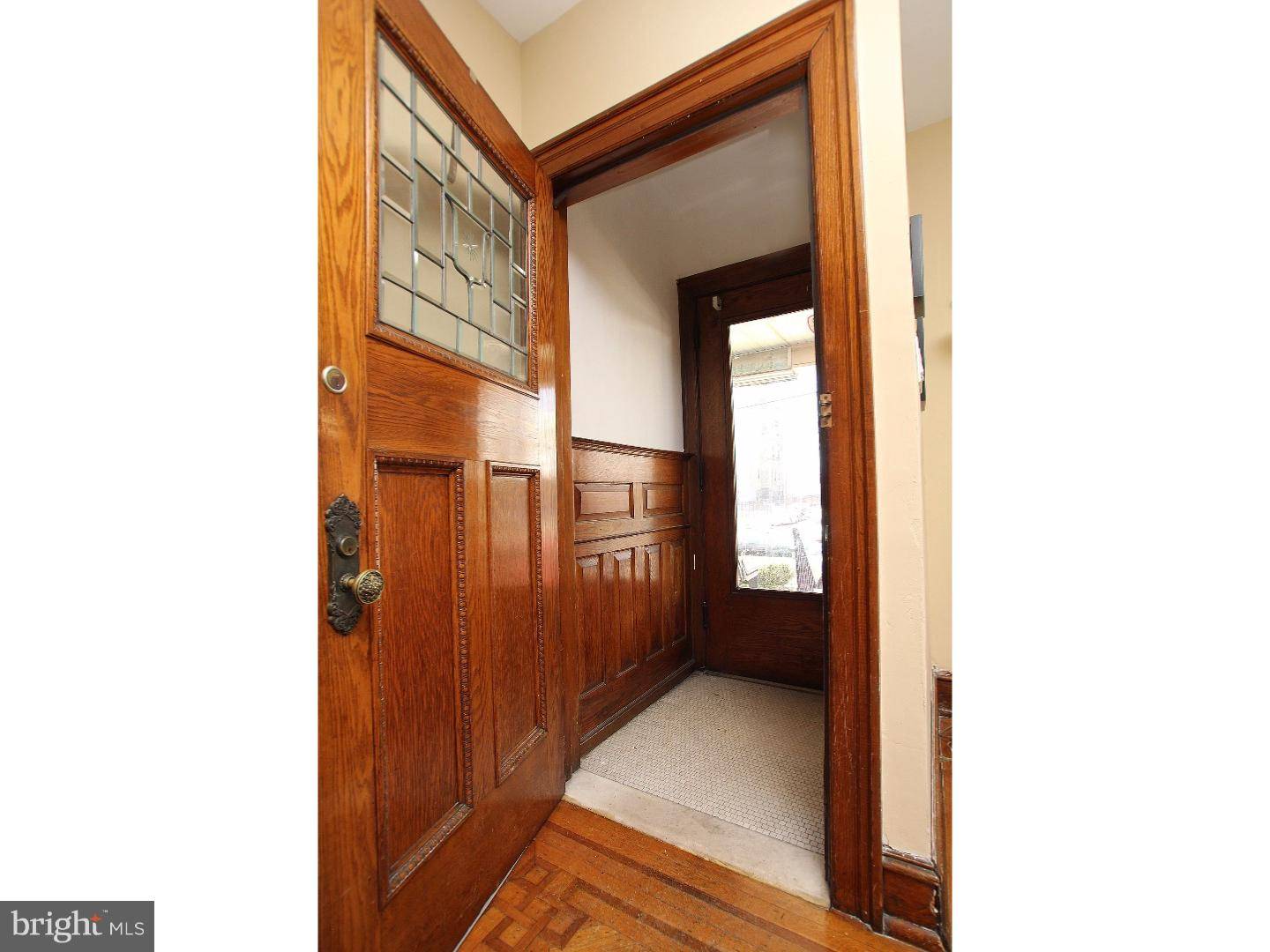Bought with Jennifer Golden • Coldwell Banker Realty
$139,900
$139,900
For more information regarding the value of a property, please contact us for a free consultation.
4 Beds
1 Bath
1,608 SqFt
SOLD DATE : 06/09/2016
Key Details
Sold Price $139,900
Property Type Townhouse
Sub Type Interior Row/Townhouse
Listing Status Sold
Purchase Type For Sale
Square Footage 1,608 sqft
Price per Sqft $87
Subdivision West Philadelphia
MLS Listing ID 1002415944
Sold Date 06/09/16
Style Victorian
Bedrooms 4
Full Baths 1
HOA Y/N N
Abv Grd Liv Area 1,608
Annual Tax Amount $550
Tax Year 2016
Lot Size 1,552 Sqft
Acres 0.04
Lot Dimensions 16X97
Property Sub-Type Interior Row/Townhouse
Source TREND
Property Description
This quintessential West Philly porchfront rowhome was lovingly renovated by its architect owner. And while it offers the same bells and whistles of the "new" houses selling nearby, it is by no means a flip--the house was renovated with the homeowner's needs, not profit, in mind. The original details, like hardwood floors, unpainted woodwork, turned staircase and tiled vestibule with wainscoting, were preserved in the process of making updates: there is all new plumbing, a new roof and a totally renovated kitchen and bathroom. The main level is open and welcoming, with a large living room with decorative fireplace and leaded glass window that leads through a wide archway to the dining room, both with oak floors with decorative inlay. An original swinging door with leaded glass panel leads to the contemporary-cool kitchen with original pine flooring; crisp white cabinetry, appliances and countertops; three large windows; and a clever layout that gives a nod to the classic breakfast nook. Upstairs, the equally stylish bathroom has crisp white subway tile shower surround, hex tile floor and contemporary vanity. The front bedroom is the largest and has hardwood floors and a pretty round bay window; the rear bedroom has dual mirrored closets and would also make a great master bedroom. This room connects to one of the middle bedrooms, currently used as home office. Both middle bedrooms have decent closet space and great natural light and are waiting for the next owner to update with their own personal style--maybe finding more original floors under the carpet? There's a good-size grassy backyard accessed via a small mudroom perfect for storing gardening tools. The large basement provides a laundry area and plenty of room for storage and, with its good ceiling height, makes a great workspace for the handy homeowner. With room to grow into, this perfect starter home is conveniently located close to both the 52nd St and Baltimore Ave strips.
Location
State PA
County Philadelphia
Area 19143 (19143)
Zoning RM1
Rooms
Other Rooms Living Room, Dining Room, Primary Bedroom, Bedroom 2, Bedroom 3, Kitchen, Bedroom 1
Basement Full
Interior
Interior Features Kitchen - Eat-In
Hot Water Natural Gas
Heating Gas
Cooling None
Fireplaces Number 1
Fireplace Y
Heat Source Natural Gas
Laundry Basement
Exterior
Water Access N
Accessibility None
Garage N
Building
Story 2
Sewer Public Sewer
Water Public
Architectural Style Victorian
Level or Stories 2
Additional Building Above Grade
New Construction N
Schools
School District The School District Of Philadelphia
Others
Senior Community No
Tax ID 463187400
Ownership Fee Simple
Read Less Info
Want to know what your home might be worth? Contact us for a FREE valuation!

Our team is ready to help you sell your home for the highest possible price ASAP

"My job is to find and attract mastery-based agents to the office, protect the culture, and make sure everyone is happy! "






