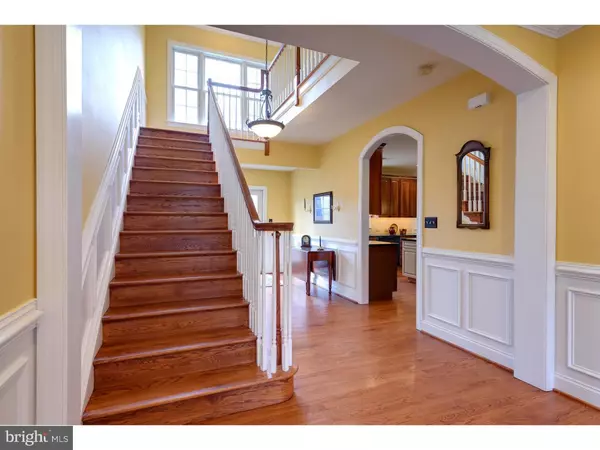$700,000
$719,000
2.6%For more information regarding the value of a property, please contact us for a free consultation.
4 Beds
5 Baths
4,711 SqFt
SOLD DATE : 06/16/2016
Key Details
Sold Price $700,000
Property Type Single Family Home
Sub Type Detached
Listing Status Sold
Purchase Type For Sale
Square Footage 4,711 sqft
Price per Sqft $148
Subdivision Cotswold Estates
MLS Listing ID 1002406966
Sold Date 06/16/16
Style Colonial,Traditional
Bedrooms 4
Full Baths 3
Half Baths 2
HOA Y/N N
Abv Grd Liv Area 4,711
Originating Board TREND
Year Built 2006
Annual Tax Amount $10,459
Tax Year 2016
Lot Size 0.752 Acres
Acres 0.75
Lot Dimensions 0X0
Property Description
Absolutely amazing, incredibly appointed and beautifully decorated McIntyre & Fleming Custom Home situated within a scenic, private enclave of 5 stately residences. Every bit of this home offers stunning architectural details, such as site-finished hardwood floors, arched doorways & custom mill work throughout. This sophisticated floor plan is designed for entertaining on any scale - perfect for extravagant celebrations or intimate family gatherings. A welcoming front to back Foyer is accented by an oak staircase & is flanked by formal Living & Dining Rooms. The Kitchen, accessed from both the center hall & dining room boasts an over-sized granite island with seating, Kraft Maid cabinetry, butler's pantry, granite counters, GE Profile appliances- including a double wall oven, vented hood & recessed/pendant lighting. The Morning Room with vaulted ceiling & Andersen slider to the Deck overlooks the park-like back yard. A wall of windows highlights the 2-story Family Room that offers a gas fireplace and rear staircase. Finishing the main level is an Office with two sets of French doors and tucked away for privacy, 2 Powder Rooms & a Mud Room with access to the 3 car garage & the side yard. Upstairs, double doors open to the Master Suite highlighted by a tray ceiling, 2 large walk-in closets and a luxurious Bathroom with individual vanities, soaking tub and frameless glass tiled shower. Also presented is a Princess Suite with w-i closet & ceiling fan, two additional Bedrooms, both with w-i closet and ceiling fan, which share a Jack-n-Jill Bath, a TV/Computer Room and tiled Laundry Room with tub. The expansive, walk-out Basement can easily be finished and features Superior pre-cast 9' walls, plenty of windows and a slider to the backyard. Outside the 16x20 Deck offers plenty of space for summer cookouts with family & friends and steps down to an open .75 acre tree-line back yard. Enjoy a quiet cul-de-sac location while being minutes from just about anywhere you need to be; major routes, train stations, Marsh Creek State Park, Wegmans, Target and more! Ideally located in Award Winning Downingtown East Schools, home of the STEM Academy, with Uwchlan Hills Elementary just a short walk down the street. Construction highlights include 2x6 exterior walls, Andersen windows/sliding glass doors, 2-zone high efficiency hvac and Superior foundation wall system. A truly outstanding home in an ultra-convenient location!
Location
State PA
County Chester
Area Uwchlan Twp (10333)
Zoning R1
Direction Northeast
Rooms
Other Rooms Living Room, Dining Room, Primary Bedroom, Bedroom 2, Bedroom 3, Kitchen, Family Room, Bedroom 1, Laundry, Other, Attic
Basement Full, Unfinished, Outside Entrance
Interior
Interior Features Primary Bath(s), Kitchen - Island, Butlers Pantry, Ceiling Fan(s), Stall Shower, Dining Area
Hot Water Propane
Heating Propane, Forced Air
Cooling Central A/C
Flooring Wood, Fully Carpeted, Tile/Brick
Fireplaces Number 1
Fireplaces Type Gas/Propane
Equipment Cooktop, Oven - Wall, Oven - Double, Oven - Self Cleaning, Dishwasher, Disposal, Built-In Microwave
Fireplace Y
Window Features Energy Efficient
Appliance Cooktop, Oven - Wall, Oven - Double, Oven - Self Cleaning, Dishwasher, Disposal, Built-In Microwave
Heat Source Bottled Gas/Propane
Laundry Upper Floor
Exterior
Exterior Feature Deck(s)
Garage Inside Access, Garage Door Opener
Garage Spaces 6.0
Utilities Available Cable TV
Waterfront N
Water Access N
Roof Type Shingle
Accessibility None
Porch Deck(s)
Parking Type Driveway, Attached Garage, Other
Attached Garage 3
Total Parking Spaces 6
Garage Y
Building
Lot Description Cul-de-sac
Story 2
Sewer Public Sewer
Water Public
Architectural Style Colonial, Traditional
Level or Stories 2
Additional Building Above Grade
Structure Type Cathedral Ceilings,9'+ Ceilings
New Construction N
Schools
Elementary Schools Uwchlan Hills
Middle Schools Lionville
High Schools Downingtown High School East Campus
School District Downingtown Area
Others
Senior Community No
Tax ID 33-04N-0026.0300
Ownership Fee Simple
Read Less Info
Want to know what your home might be worth? Contact us for a FREE valuation!

Our team is ready to help you sell your home for the highest possible price ASAP

Bought with Karen Boyd • Long & Foster Real Estate, Inc.

"My job is to find and attract mastery-based agents to the office, protect the culture, and make sure everyone is happy! "






