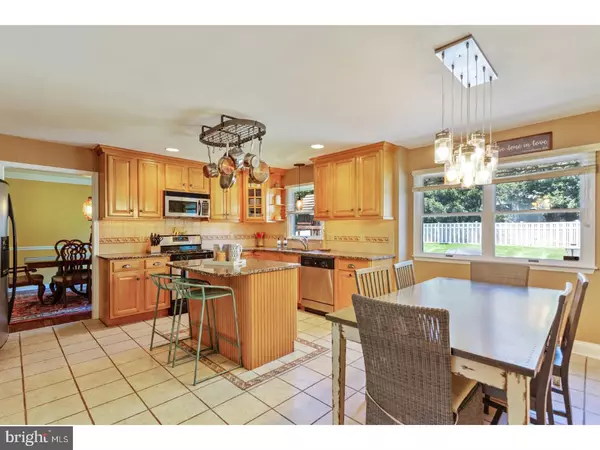$486,500
$475,000
2.4%For more information regarding the value of a property, please contact us for a free consultation.
4 Beds
4 Baths
2,706 SqFt
SOLD DATE : 08/28/2018
Key Details
Sold Price $486,500
Property Type Single Family Home
Sub Type Detached
Listing Status Sold
Purchase Type For Sale
Square Footage 2,706 sqft
Price per Sqft $179
Subdivision Neshaminy Pointe
MLS Listing ID 1001944578
Sold Date 08/28/18
Style Colonial
Bedrooms 4
Full Baths 2
Half Baths 2
HOA Y/N N
Abv Grd Liv Area 2,706
Originating Board TREND
Year Built 1993
Annual Tax Amount $7,537
Tax Year 2018
Lot Size 10,000 Sqft
Acres 0.23
Lot Dimensions 80X125
Property Description
Welcome home! This light-filled new listing has everything that you want in a home! Four (4) Bedrooms, two (2) Full-Baths, two (2) Half-Baths, a stylish updated Kitchen, brand new wide-plank distressed hardwood floors throughout, recessed lighting, and super-upscale renovated Master Bedroom and Basement. The perfect home for luxury living and entertaining! This spacious Colonial is in one of the most sought after Langhorne neighborhoods ? Neshaminy Pointe. It sits on a beautiful manicured lot with professional landscaping, in-ground flagpole, EP Henry paver terrace, and fenced-in yard. The generously sized Entry Foyer opens into the Living Room, Breakfast Area, and Powder Room, providing a great flow. A sunny gourmet Kitchen boasts a separate Breakfast Area with large windows, center island, pot rack, stainless steel appliances, granite countertops and a new ultra stylish chandelier. Directly off the Kitchen is a huge Family Room featuring a stunning floor-to-ceiling stone wood-burning fireplace, surrounded by custom built-in bookcases and cabinets. A sliding door leads to the paver terrace and yard, perfect for quiet al fresco dining or the weekend bar-b-que with friends. You can host year-round occasions in the large formal Living Room and separate Dining Room, or entertain in the newly renovated Basement, compete with wine fridge, dry bar and cabinetry. The refined Basement showcases an open staircase, open shelving on two (2) walls, a craft corner with blackboard, stain resistant carpet, and Half-Bath. The luxurious Master Bedroom is also recently remodeled. It has a cathedral ceiling with crown molding, retro-chic ceiling fan, and a walk-in closet, complete with built-in shelving, center island and chandelier. There is also an extremely large en-suite bath with both soaking tub and separate shower. Upstairs, in addition to the Master Suite, there are three (3) additional airy and bright Bedrooms, a Full-Bath and conveniently located washer and dryer hookups. This 2-car Garage home has ample storage too. There is a large backyard shed, Basement storage, Kitchen pantry, heavy-duty Garage shelving, as well as, large closets throughout. Neshaminy Pointe is centrally located between Route 1 and I-95, making it a convenient location ? yet a tranquil Bucks County retreat. A wonderful home to enjoy, relax and entertain! Please enjoy the property video!
Location
State PA
County Bucks
Area Middletown Twp (10122)
Zoning R1
Direction Southeast
Rooms
Other Rooms Living Room, Dining Room, Primary Bedroom, Bedroom 2, Bedroom 3, Kitchen, Family Room, Bedroom 1
Basement Full, Fully Finished
Interior
Interior Features Primary Bath(s), Kitchen - Island, Butlers Pantry, Ceiling Fan(s), Wet/Dry Bar, Stall Shower, Kitchen - Eat-In
Hot Water Natural Gas
Heating Gas, Forced Air
Cooling Central A/C
Flooring Wood, Tile/Brick
Fireplaces Number 1
Fireplaces Type Stone
Equipment Cooktop, Built-In Range, Oven - Self Cleaning, Dishwasher, Disposal
Fireplace Y
Appliance Cooktop, Built-In Range, Oven - Self Cleaning, Dishwasher, Disposal
Heat Source Natural Gas
Laundry Upper Floor
Exterior
Exterior Feature Patio(s)
Garage Inside Access, Garage Door Opener
Garage Spaces 2.0
Utilities Available Cable TV
Waterfront N
Water Access N
Roof Type Pitched
Accessibility None
Porch Patio(s)
Parking Type Driveway, Other
Total Parking Spaces 2
Garage N
Building
Lot Description Open
Story 2
Foundation Concrete Perimeter
Sewer Public Sewer
Water Public
Architectural Style Colonial
Level or Stories 2
Additional Building Above Grade
Structure Type Cathedral Ceilings
New Construction N
Schools
School District Neshaminy
Others
Pets Allowed Y
Senior Community No
Tax ID 22-033-134
Ownership Fee Simple
Pets Description Case by Case Basis
Read Less Info
Want to know what your home might be worth? Contact us for a FREE valuation!

Our team is ready to help you sell your home for the highest possible price ASAP

Bought with Sally Hammer • BHHS Fox & Roach-Newtown

"My job is to find and attract mastery-based agents to the office, protect the culture, and make sure everyone is happy! "






