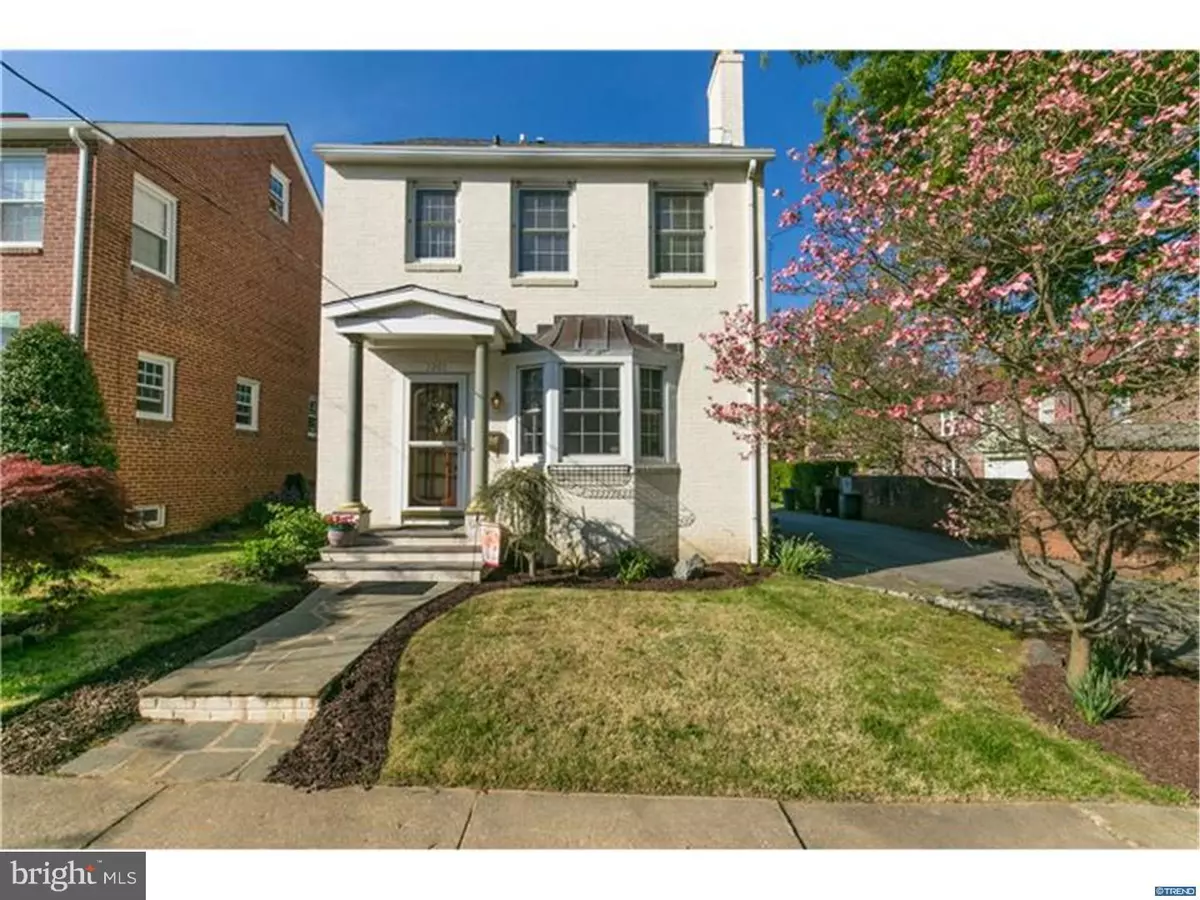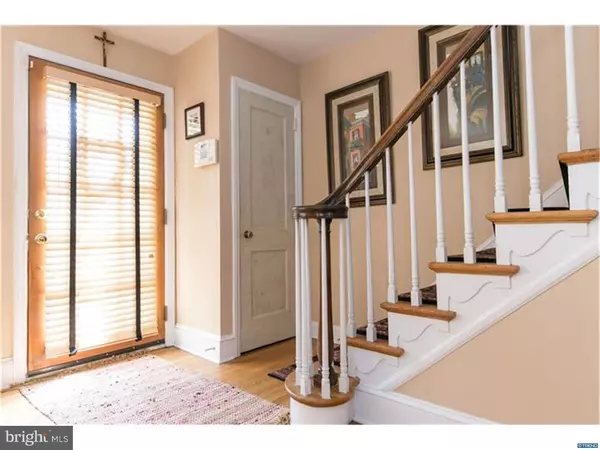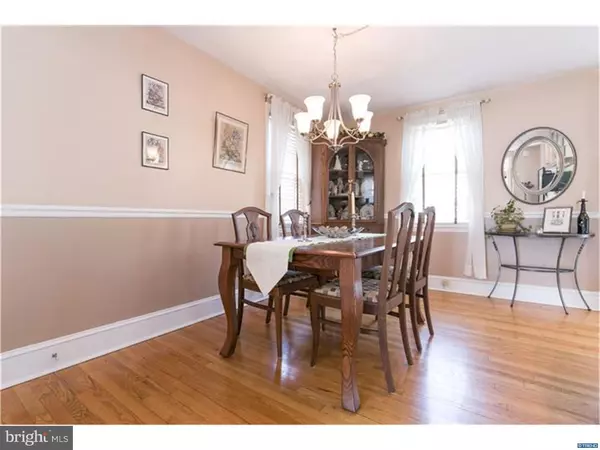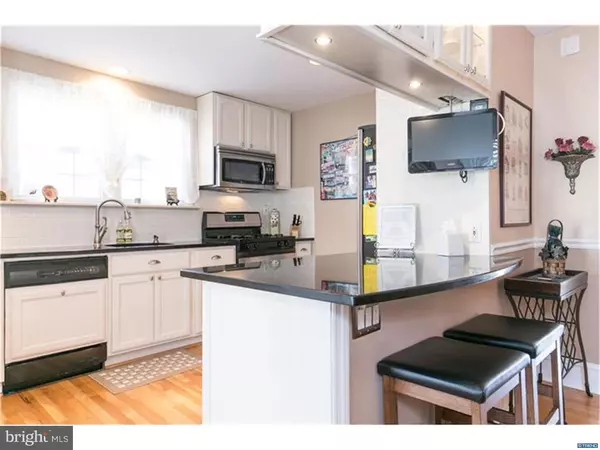$359,900
$364,900
1.4%For more information regarding the value of a property, please contact us for a free consultation.
4 Beds
3 Baths
3,049 Sqft Lot
SOLD DATE : 08/27/2018
Key Details
Sold Price $359,900
Property Type Single Family Home
Sub Type Detached
Listing Status Sold
Purchase Type For Sale
Subdivision Wilm #13
MLS Listing ID 1000868462
Sold Date 08/27/18
Style Colonial
Bedrooms 4
Full Baths 3
HOA Y/N N
Originating Board TREND
Year Built 1950
Annual Tax Amount $3,194
Tax Year 2017
Lot Size 3,049 Sqft
Acres 0.07
Lot Dimensions 89X32
Property Description
City living at its finest! Located just outside of Wawaset Park this beautiful brick single family home has it all - garage, off street parking, central air, custom wood blinds, two gas fireplaces & an irrigation system. The living room features a gas fireplace, gleaming wood floors and wide baseboards that flow into the adjacent dining room with chair rail. The updated kitchen has 42" maple cabinets, granite counters, subway tile backsplash, breakfast bar, and stainless steel appliances. The second floor offers 3 bedrooms with ample closet space and a full bath with custom tile floor. The master bedroom on the third floor has its own bath, custom walk-in closet and separate heating/ac system. The basement includes a finished family room with gas fireplace, laundry room, and full bath. Step outside to a private back deck perfect for entertaining that leads to the one-car garage. Conveniently located within walking distance to great Restaurants, Shopping and Parks. Schedule a tour today!
Location
State DE
County New Castle
Area Wilmington (30906)
Zoning 26R-2
Rooms
Other Rooms Living Room, Dining Room, Primary Bedroom, Bedroom 2, Bedroom 3, Kitchen, Family Room, Bedroom 1
Basement Full
Interior
Interior Features Primary Bath(s), Kitchen - Island, Ceiling Fan(s), Breakfast Area
Hot Water Electric
Heating Gas, Forced Air
Cooling Central A/C
Flooring Wood
Fireplaces Number 2
Fireplaces Type Gas/Propane
Equipment Oven - Self Cleaning, Dishwasher, Disposal, Built-In Microwave
Fireplace Y
Window Features Bay/Bow
Appliance Oven - Self Cleaning, Dishwasher, Disposal, Built-In Microwave
Heat Source Natural Gas
Laundry Basement
Exterior
Exterior Feature Deck(s)
Garage Spaces 2.0
Fence Other
Waterfront N
Water Access N
Roof Type Shingle
Accessibility None
Porch Deck(s)
Total Parking Spaces 2
Garage Y
Building
Lot Description Level
Story 2
Sewer Public Sewer
Water Public
Architectural Style Colonial
Level or Stories 2
New Construction N
Schools
Elementary Schools Highlands
Middle Schools Alexis I. Du Pont
High Schools Alexis I. Dupont
School District Red Clay Consolidated
Others
Senior Community No
Tax ID 2601920115
Ownership Fee Simple
Security Features Security System
Acceptable Financing Conventional, FHA 203(b)
Listing Terms Conventional, FHA 203(b)
Financing Conventional,FHA 203(b)
Read Less Info
Want to know what your home might be worth? Contact us for a FREE valuation!

Our team is ready to help you sell your home for the highest possible price ASAP

Bought with Danielle L Benson • Century 21 Gold Key Realty

"My job is to find and attract mastery-based agents to the office, protect the culture, and make sure everyone is happy! "






