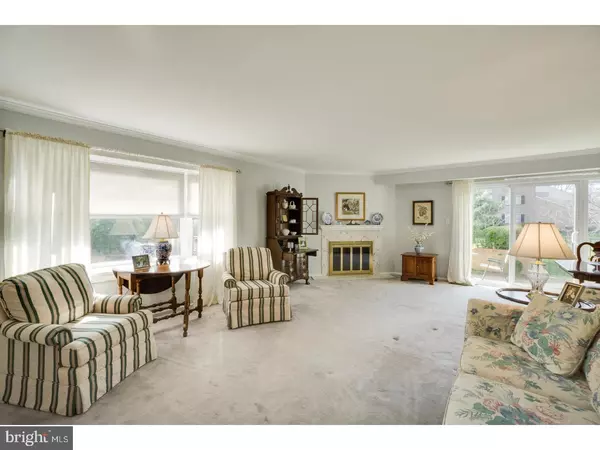$315,000
$334,750
5.9%For more information regarding the value of a property, please contact us for a free consultation.
3 Beds
3 Baths
1,872 SqFt
SOLD DATE : 07/26/2018
Key Details
Sold Price $315,000
Property Type Townhouse
Sub Type Interior Row/Townhouse
Listing Status Sold
Purchase Type For Sale
Square Footage 1,872 sqft
Price per Sqft $168
Subdivision Sutphin Pines
MLS Listing ID 1000410320
Sold Date 07/26/18
Style Colonial
Bedrooms 3
Full Baths 2
Half Baths 1
HOA Fees $295/mo
HOA Y/N Y
Abv Grd Liv Area 1,872
Originating Board TREND
Year Built 1980
Annual Tax Amount $6,839
Tax Year 2018
Lot Size 2,175 Sqft
Acres 0.05
Lot Dimensions 25X87
Property Description
A charming brick path through the nicely landscaped front yard welcomes you to this lovely, three bedroom 2 1/2 bath end-unit town home. As soon as you enter the foyer you are greeted by a delightful view of the expansive living room with fireplace and side and back windows that allow sunlight to stream in. The connecting dining room has glass doors leading to a charming brick patio attractively surrounded by brick walls where hours can be spent relaxing and enjoying the especially lovely setting. The extremely functional galley kitchen has many white cabinets and a pleasant eating area. There is a first floor laundry room, a convenient powder room, and an interior entrance to an immaculate one car garage with an entire wall of cabinets providing an abundance of storage space. The spacious main bedroom on the second level has a private bath and a walk-in closet. There are two additional bedrooms on the second level one of which has its own corner fireplace and functions well as a guest bedroom or den. A hall bath and a pull down stair to the attic complete the second level. The desirable community of Sutphin Pines is a wonderful place to call home. It is served by the highly rated Pennsbury school system, and has excellent commuting access to Princeton, Philadelphia and New York city.
Location
State PA
County Bucks
Area Lower Makefield Twp (10120)
Zoning R2
Rooms
Other Rooms Living Room, Dining Room, Primary Bedroom, Bedroom 2, Kitchen, Bedroom 1, Laundry, Attic
Interior
Interior Features Primary Bath(s), Kitchen - Eat-In
Hot Water Electric
Heating Electric, Heat Pump - Electric BackUp, Forced Air
Cooling Central A/C
Flooring Wood, Fully Carpeted, Vinyl, Tile/Brick
Fireplaces Number 2
Equipment Oven - Self Cleaning, Disposal
Fireplace Y
Appliance Oven - Self Cleaning, Disposal
Heat Source Electric
Laundry Main Floor
Exterior
Exterior Feature Patio(s)
Parking Features Inside Access, Garage Door Opener
Garage Spaces 1.0
Utilities Available Cable TV
Amenities Available Swimming Pool, Tennis Courts
Water Access N
Roof Type Pitched,Shingle
Accessibility None
Porch Patio(s)
Attached Garage 1
Total Parking Spaces 1
Garage Y
Building
Lot Description Cul-de-sac, Level, Front Yard
Story 2
Sewer Public Sewer
Water Public
Architectural Style Colonial
Level or Stories 2
Additional Building Above Grade
New Construction N
Schools
High Schools Pennsbury
School District Pennsbury
Others
HOA Fee Include Pool(s),Common Area Maintenance,Lawn Maintenance,Snow Removal,Trash,All Ground Fee,Management,Alarm System
Senior Community No
Tax ID 20-050-346
Ownership Fee Simple
Acceptable Financing Conventional
Listing Terms Conventional
Financing Conventional
Read Less Info
Want to know what your home might be worth? Contact us for a FREE valuation!

Our team is ready to help you sell your home for the highest possible price ASAP

Bought with Janet E Stefandl • Callaway Henderson Sotheby's Int'l-Princeton
"My job is to find and attract mastery-based agents to the office, protect the culture, and make sure everyone is happy! "






