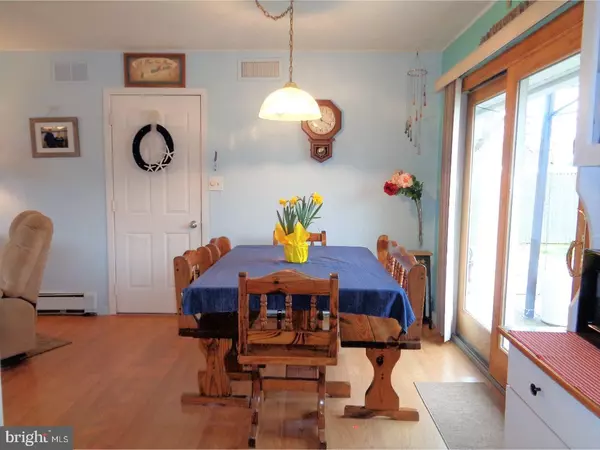$210,000
$224,900
6.6%For more information regarding the value of a property, please contact us for a free consultation.
3 Beds
2 Baths
1,275 SqFt
SOLD DATE : 07/16/2018
Key Details
Sold Price $210,000
Property Type Single Family Home
Sub Type Detached
Listing Status Sold
Purchase Type For Sale
Square Footage 1,275 sqft
Price per Sqft $164
Subdivision Junewood
MLS Listing ID 1000330020
Sold Date 07/16/18
Style Cape Cod
Bedrooms 3
Full Baths 2
HOA Y/N N
Abv Grd Liv Area 1,275
Originating Board TREND
Year Built 1955
Annual Tax Amount $4,545
Tax Year 2018
Lot Size 7,611 Sqft
Acres 0.17
Lot Dimensions 59X129
Property Description
Ready for the summer yet? This lovely jubilee in the Junewood community offers a peaceful setting backing to an orchard, renovated Kitchen & Baths, vinyl siding, central air, laminate flooring & an amazing 129' deep rear yard with massive deck & hot tub with relaxing views! Full of improvements & beautifully maintained, this home starts out with a driveway large enough for 6 cars & a front patio with ornamental fencing adding to the curb appeal. Through the upgraded front door, you'll enter the Living Room boasting laminate flooring, huge windows, decorator paint scheme & ceiling fan/light fixture. The sun flows through the front window & replaced sliding glass doors in the Dining Area creating bright & welcoming living spaces. The open Dining Area enjoys a pendant light & ample space for a large table opening into the renovated Kitchen. Tile flooring, raised panel oak cabinetry, white smooth-top electric range, white frig, white tiled backsplash & overhead lighting complete the Kitchen. There are 2 Bedrooms on the Main Level, including the Master with an abundance of windows & ample closet space. Newer carpeting, off-white walls & ceiling fan/light fixtures are also provided in each room. The renovated full Bathroom has a white vanity with white sink, tile flooring & neutral shower/tub. Upstairs you'll find a 21'x16' loft area, which could easily be converted to a Bedroom, with neutral carpeting & painted walls, a ceiling fan/light fixture & dual windows. The additional Bedroom has a great closet, neutral d?cor & a ceiling fan/light fixture. The full Bathroom upstairs has an oak vanity with white sink top, additional oak storage cabinet, tile floor & neutral shower/tub. There is an attached Garage which houses the HVAC, hot water heater to make showering more enjoyable (yes!), door to the rear yard & tons of storage complete the inside space. Saving the best for last ? you're going to LOVE this back yard! A deck spans the whole width of the home, allowing for multiple seating areas plus a hot tub in the fully fenced yard with open space at the edge. Walking distance to the new, multi-million dollar Brookwood Elementary School, shopping & more. Just minutes to Route 13, Route 1, Turnpike, bridges to NJ & I-95. Welcome Home!
Location
State PA
County Bucks
Area Bristol Twp (10105)
Zoning R3
Direction Northeast
Rooms
Other Rooms Living Room, Dining Room, Primary Bedroom, Bedroom 2, Kitchen, Bedroom 1, Other
Interior
Interior Features Ceiling Fan(s), WhirlPool/HotTub, Dining Area
Hot Water Electric
Heating Oil, Hot Water, Radiator, Baseboard
Cooling Central A/C
Flooring Fully Carpeted, Tile/Brick
Equipment Oven - Self Cleaning, Disposal
Fireplace N
Window Features Bay/Bow,Energy Efficient,Replacement
Appliance Oven - Self Cleaning, Disposal
Heat Source Oil
Laundry Main Floor
Exterior
Exterior Feature Deck(s), Patio(s)
Parking Features Inside Access, Oversized
Garage Spaces 4.0
Fence Other
Utilities Available Cable TV
Water Access N
Roof Type Pitched,Shingle
Accessibility None
Porch Deck(s), Patio(s)
Attached Garage 1
Total Parking Spaces 4
Garage Y
Building
Lot Description Level, Front Yard, Rear Yard, SideYard(s)
Story 2
Foundation Slab
Sewer Public Sewer
Water Public
Architectural Style Cape Cod
Level or Stories 2
Additional Building Above Grade
New Construction N
Schools
High Schools Truman Senior
School District Bristol Township
Others
Pets Allowed Y
Senior Community No
Tax ID 05-071-123
Ownership Fee Simple
Acceptable Financing Conventional, VA, FHA 203(b)
Listing Terms Conventional, VA, FHA 203(b)
Financing Conventional,VA,FHA 203(b)
Pets Allowed Case by Case Basis
Read Less Info
Want to know what your home might be worth? Contact us for a FREE valuation!

Our team is ready to help you sell your home for the highest possible price ASAP

Bought with Maria Cappuccino • BHHS Fox & Roach-Newtown
"My job is to find and attract mastery-based agents to the office, protect the culture, and make sure everyone is happy! "






