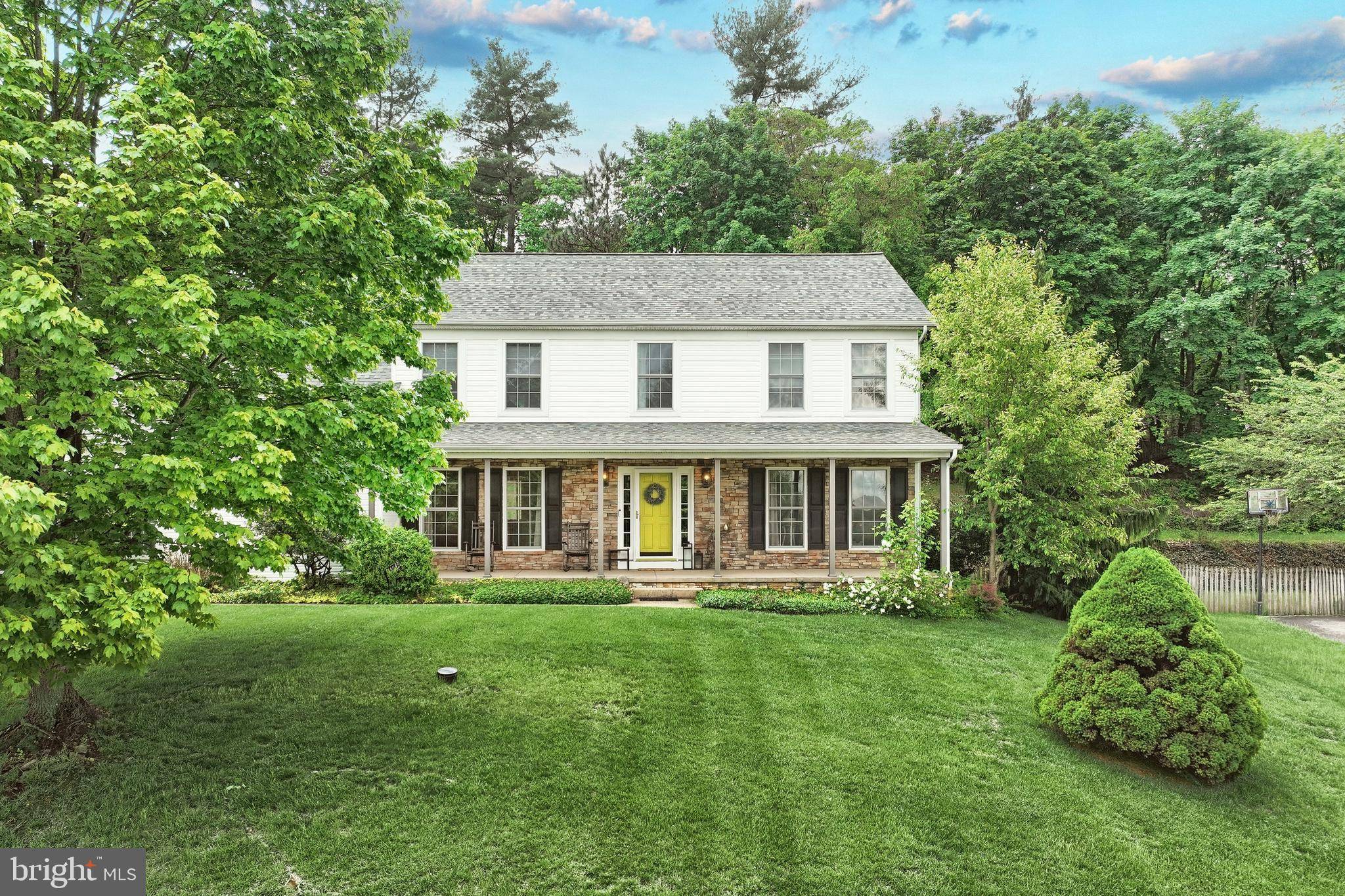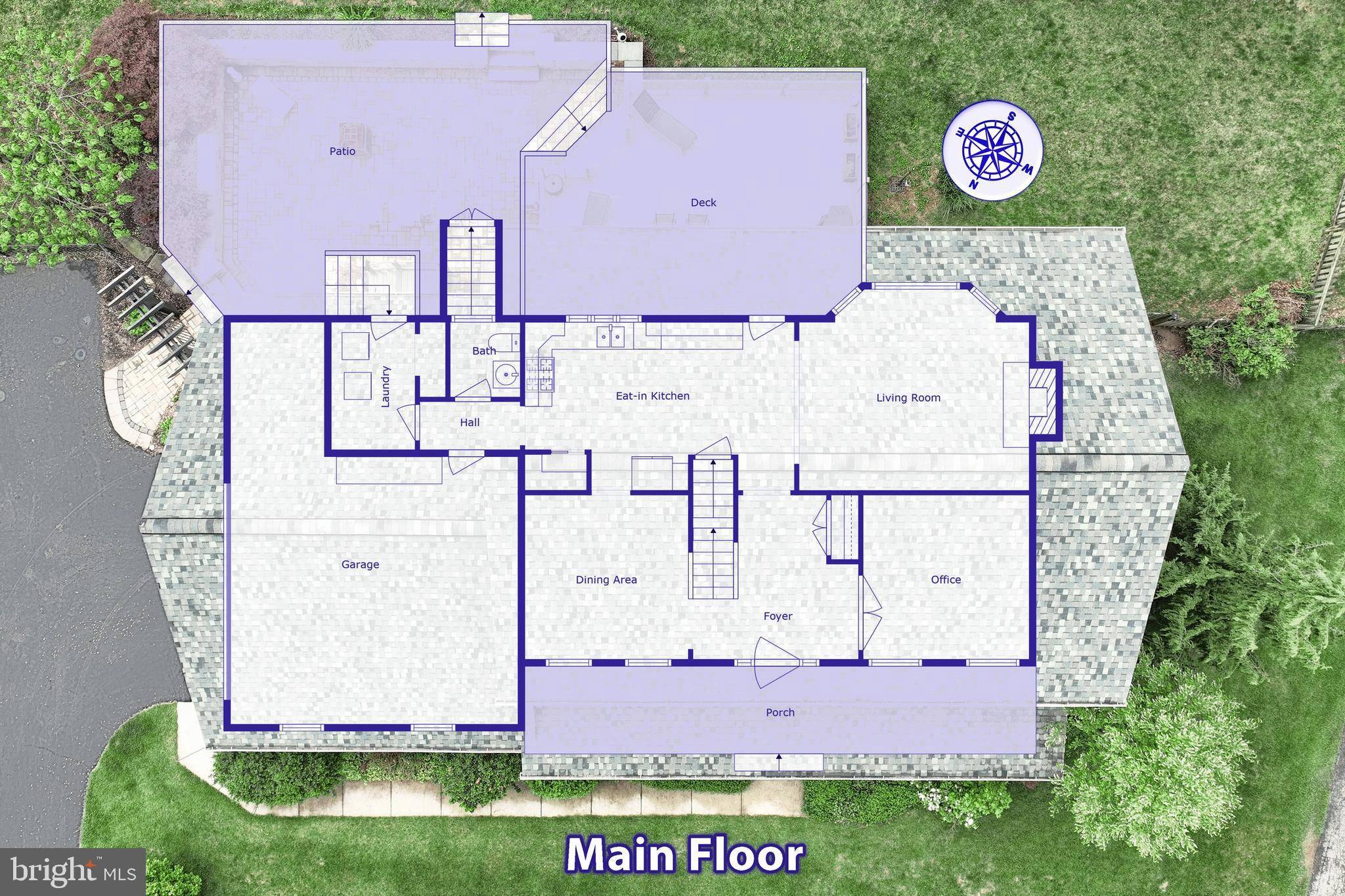Bought with Cynthia Forry • Berkshire Hathaway HomeServices Homesale Realty
$515,000
$515,000
For more information regarding the value of a property, please contact us for a free consultation.
4 Beds
4 Baths
3,291 SqFt
SOLD DATE : 07/08/2025
Key Details
Sold Price $515,000
Property Type Single Family Home
Sub Type Detached
Listing Status Sold
Purchase Type For Sale
Square Footage 3,291 sqft
Price per Sqft $156
Subdivision Colonial Meadows
MLS Listing ID PAYK2081612
Sold Date 07/08/25
Style Colonial
Bedrooms 4
Full Baths 3
Half Baths 1
HOA Y/N N
Abv Grd Liv Area 2,591
Year Built 2001
Available Date 2025-05-09
Annual Tax Amount $8,368
Tax Year 2024
Lot Size 0.551 Acres
Acres 0.55
Property Sub-Type Detached
Source BRIGHT
Property Description
Welcome to 3141 Rexwood Dr, Glen Rock, PA 17327. Nestled in a highly sought-after neighborhood within the Southern York County School District, this beautiful 4-bedroom, 3.5-bath home offers spacious living with thoughtful upgrades throughout. From the moment you enter, you'll notice the fine touches that make this home stand out, including a stunning kitchen backsplash accented with custom decorative delft tiles imported from the Netherlands and a large casement window that fills the space with natural light. The master bedroom is your private retreat, complete with a luxurious master bathroom featuring radiant heated floors and a heated towel rack. A plus is the versatile bonus room right off of one of the two spacious walk-in master closets. The finished basement adds even more flexible living space with an additional bonus room. Enjoy year-round comfort and modern living with automatic roller blinds in the living room, a double-tank water heater, and a 2025 roof replacement offering peace of mind for years to come. Entertain with ease on the expansive deck and patio and take advantage of the butler's pantry with a pocket door for added storage space. Whether you're hosting, relaxing, or working from home, 3141 Rexwood Dr. offers the perfect blend of functionality, style, and warmth—all in one of Glen Rock's most desirable locations.
Location
State PA
County York
Area Glen Rock Boro (15264)
Zoning RESIDENTIAL
Rooms
Basement Full
Interior
Interior Features Formal/Separate Dining Room
Hot Water Natural Gas, Electric
Heating Forced Air
Cooling Central A/C
Fireplaces Number 1
Fireplaces Type Gas/Propane
Equipment Dishwasher, Built-In Microwave, Refrigerator, Oven - Single, Dryer - Electric, Washer
Fireplace Y
Appliance Dishwasher, Built-In Microwave, Refrigerator, Oven - Single, Dryer - Electric, Washer
Heat Source Natural Gas, Electric
Laundry Main Floor
Exterior
Exterior Feature Patio(s), Deck(s)
Parking Features Garage - Side Entry, Additional Storage Area
Garage Spaces 6.0
Fence Other
Water Access N
Accessibility None
Porch Patio(s), Deck(s)
Road Frontage Public, Boro/Township, City/County
Attached Garage 2
Total Parking Spaces 6
Garage Y
Building
Lot Description Level, Cleared, Sloping
Story 2
Foundation Permanent
Sewer Public Sewer
Water Public
Architectural Style Colonial
Level or Stories 2
Additional Building Above Grade, Below Grade
New Construction N
Schools
High Schools Susquehannock
School District Southern York County
Others
Senior Community No
Tax ID 64-000-CH-0050-Y0-00000
Ownership Fee Simple
SqFt Source Assessor
Acceptable Financing FHA, Conventional, VA, Cash
Listing Terms FHA, Conventional, VA, Cash
Financing FHA,Conventional,VA,Cash
Special Listing Condition Standard
Read Less Info
Want to know what your home might be worth? Contact us for a FREE valuation!

Our team is ready to help you sell your home for the highest possible price ASAP

"My job is to find and attract mastery-based agents to the office, protect the culture, and make sure everyone is happy! "






