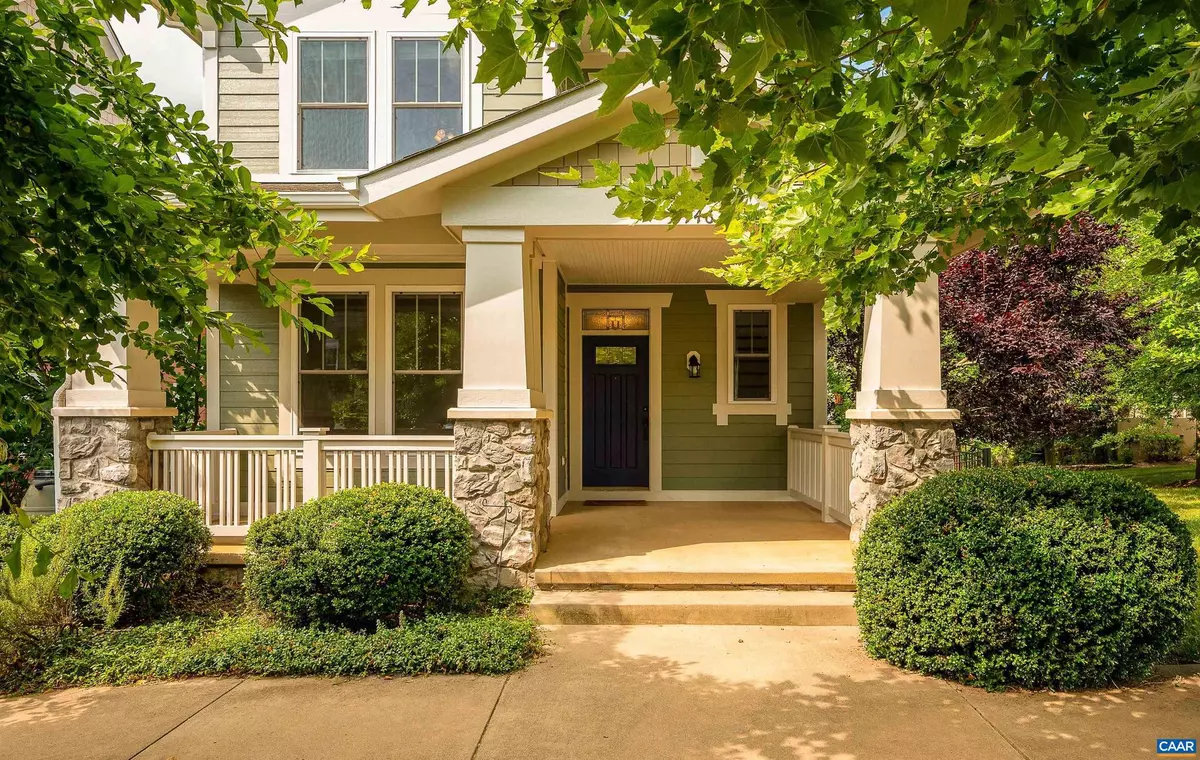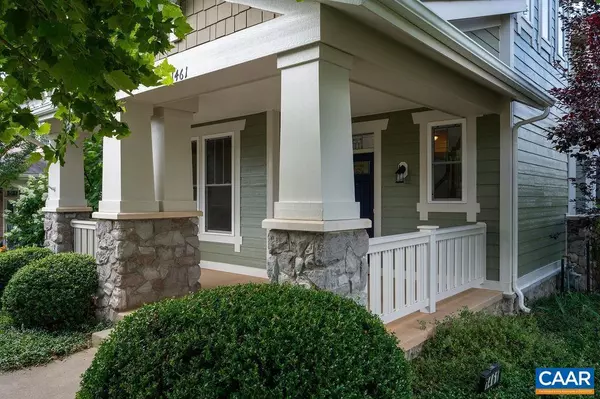$745,500
$795,000
6.2%For more information regarding the value of a property, please contact us for a free consultation.
4 Beds
5 Baths
3,343 SqFt
SOLD DATE : 11/21/2024
Key Details
Sold Price $745,500
Property Type Single Family Home
Sub Type Detached
Listing Status Sold
Purchase Type For Sale
Square Footage 3,343 sqft
Price per Sqft $223
Subdivision None Available
MLS Listing ID 654458
Sold Date 11/21/24
Style Craftsman
Bedrooms 4
Full Baths 4
Half Baths 1
Condo Fees $71
HOA Fees $150/mo
HOA Y/N Y
Abv Grd Liv Area 2,411
Originating Board CAAR
Year Built 2010
Annual Tax Amount $6,540
Tax Year 2024
Lot Size 5,227 Sqft
Acres 0.12
Property Description
OPEN SUNDAY (Sept 22) 12 noon - 2pm. This handsome arts & crafts style house is an energy efficient home with a GOLD Pearl certificate! Nicely sited on a large corner lot across from the village green, in the quiet neighborhood of Belvedere. Enjoy mountain views and the long view across the green. There's a spacious covered front porch and side sun porch. The landscaped yard is completely fenced for pets or kids. The home has 9' ceilings on the main level; open floor plan w/kitchen, informal dining, & family room w/ gas fp but also a formal living room and dining room for entertaining. On the 2nd floor, the primary BR suite has beautiful attached bath w/separate walk in shower and jacuzzi tub, 2 vanities, 2 closets. 2 more bedrooms share a hall bath. Laundry is located on this level where dirty clothes are. There's a 4th BR + full bath on the lower level along with a very large great room for all your other activities. A detached garage at the rear of the lot forms a private courtyard area for enjoying outdoor entertaining. There is alley access to the garage + a studio apartment above. These apts are popular rentals and also make a wonderful guest space. Soccer fields and Fairview Swim & Tennis Club within walking distance.,Maple Cabinets,Solid Surface Counter,Fireplace in Family Room
Location
State VA
County Albemarle
Zoning NMD
Rooms
Other Rooms Living Room, Dining Room, Kitchen, Family Room, Breakfast Room, Great Room, Laundry, Utility Room, Full Bath, Half Bath, Additional Bedroom
Basement Fully Finished, Full, Heated, Interior Access, Outside Entrance, Walkout Level, Windows
Interior
Interior Features Primary Bath(s)
Hot Water Tankless
Heating Forced Air
Cooling Programmable Thermostat, Other, Central A/C
Flooring Carpet, Ceramic Tile, Hardwood, Wood
Fireplaces Type Gas/Propane, Fireplace - Glass Doors
Equipment Dryer, Washer, Energy Efficient Appliances, ENERGY STAR Clothes Washer, Water Heater - Tankless
Fireplace N
Window Features Double Hung,Insulated,Low-E,Screens
Appliance Dryer, Washer, Energy Efficient Appliances, ENERGY STAR Clothes Washer, Water Heater - Tankless
Heat Source Natural Gas
Exterior
Fence Other, Fully
Amenities Available Tot Lots/Playground, Soccer Field, Jog/Walk Path
View Garden/Lawn, Other
Roof Type Architectural Shingle
Accessibility None
Garage N
Building
Lot Description Landscaping, Open
Story 2
Foundation Concrete Perimeter
Sewer Public Sewer
Water Public
Architectural Style Craftsman
Level or Stories 2
Additional Building Above Grade, Below Grade
Structure Type High,9'+ Ceilings
New Construction N
Schools
Middle Schools Burley
High Schools Albemarle
School District Albemarle County Public Schools
Others
HOA Fee Include Common Area Maintenance,Management,Reserve Funds,Snow Removal,Trash
Ownership Other
Security Features Security System,Smoke Detector
Special Listing Condition Standard
Read Less Info
Want to know what your home might be worth? Contact us for a FREE valuation!

Our team is ready to help you sell your home for the highest possible price ASAP

Bought with JOSHUA D WHITE • STORY HOUSE REAL ESTATE

"My job is to find and attract mastery-based agents to the office, protect the culture, and make sure everyone is happy! "






